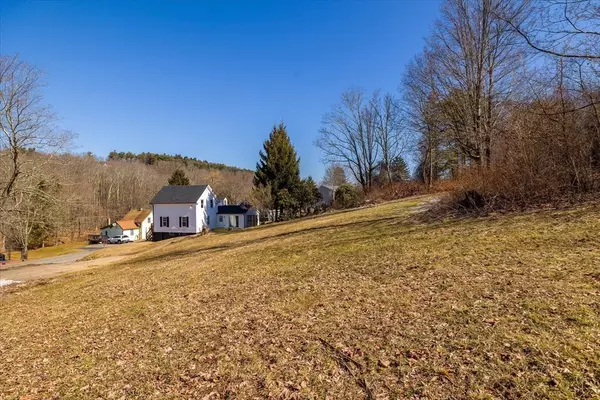$378,000
$379,900
0.5%For more information regarding the value of a property, please contact us for a free consultation.
3 Beds
2 Baths
1,758 SqFt
SOLD DATE : 05/30/2024
Key Details
Sold Price $378,000
Property Type Single Family Home
Sub Type Single Family Residence
Listing Status Sold
Purchase Type For Sale
Square Footage 1,758 sqft
Price per Sqft $215
MLS Listing ID 73224832
Sold Date 05/30/24
Style Colonial,Farmhouse
Bedrooms 3
Full Baths 2
HOA Y/N false
Year Built 1875
Annual Tax Amount $3,566
Tax Year 2024
Lot Size 0.800 Acres
Acres 0.8
Property Description
Welcome to this fully remodeled 3-bedroom, 2-bath home, move-in ready! The first-floor master is a retreat with an en-suite bathroom, walk-in closet, and sleek shower. The open-concept first floor features a living room, dining room connecting to a brand-new kitchen, another bathroom, family room, and first-floor laundry. The kitchen is a highlight, boasting white shaker cabinets, granite countertops, stainless steel appliances, subway tiles, crown molding, hardwood floors, 8.5-foot ceilings, and a bonus wet bar area. Natural light fills the space through French doors leading to the balcony. A fully tiled bathroom with a shower and bathtub, along with a laundry closet, complements the kitchen. The family room, with cathedral ceilings and hardwood floors, opens to the exterior deck/patio. Upstairs, 2 large bedrooms with new carpeting await. Ample off-street parking is provided. Updates include new windows, roof, on-demand heating system, and more. Commuter Open House 4/18 from 430p-6p!
Location
State MA
County Worcester
Zoning 30
Direction North Main to Bell to Warren
Rooms
Family Room Cathedral Ceiling(s), Flooring - Hardwood, Deck - Exterior, Remodeled
Basement Full, Walk-Out Access, Sump Pump
Primary Bedroom Level First
Dining Room Flooring - Hardwood, Window(s) - Picture, Wet Bar, Remodeled, Crown Molding
Kitchen Bathroom - Full, Flooring - Hardwood, Balcony / Deck, Balcony - Exterior, Countertops - Stone/Granite/Solid, French Doors, Kitchen Island, Cabinets - Upgraded, Recessed Lighting, Remodeled, Stainless Steel Appliances, Storage, Crown Molding
Interior
Interior Features Wet Bar
Heating Baseboard, Natural Gas
Cooling None
Flooring Tile, Carpet, Hardwood
Appliance Gas Water Heater, Range, Dishwasher, Microwave
Laundry Electric Dryer Hookup, Washer Hookup
Exterior
Exterior Feature Deck - Wood, Patio, Balcony
Community Features Park, Walk/Jog Trails, Stable(s), Conservation Area, House of Worship
Utilities Available for Gas Range, for Electric Dryer, Washer Hookup
Roof Type Shingle
Total Parking Spaces 10
Garage No
Building
Lot Description Cleared
Foundation Concrete Perimeter, Block, Stone, Brick/Mortar
Sewer Public Sewer
Water Public
Others
Senior Community false
Read Less Info
Want to know what your home might be worth? Contact us for a FREE valuation!

Our team is ready to help you sell your home for the highest possible price ASAP
Bought with Lana Kopsala • Coldwell Banker Realty - Leominster

GET MORE INFORMATION
- Homes For Sale in Merrimac, MA
- Homes For Sale in Andover, MA
- Homes For Sale in Wilmington, MA
- Homes For Sale in Windham, NH
- Homes For Sale in Dracut, MA
- Homes For Sale in Wakefield, MA
- Homes For Sale in Salem, NH
- Homes For Sale in Manchester, NH
- Homes For Sale in Gloucester, MA
- Homes For Sale in Worcester, MA
- Homes For Sale in Concord, NH
- Homes For Sale in Groton, MA
- Homes For Sale in Methuen, MA
- Homes For Sale in Billerica, MA
- Homes For Sale in Plaistow, NH
- Homes For Sale in Franklin, MA
- Homes For Sale in Boston, MA
- Homes For Sale in Tewksbury, MA
- Homes For Sale in Leominster, MA
- Homes For Sale in Melrose, MA
- Homes For Sale in Groveland, MA
- Homes For Sale in Lawrence, MA
- Homes For Sale in Fitchburg, MA
- Homes For Sale in Orange, MA
- Homes For Sale in Brockton, MA
- Homes For Sale in Boxford, MA
- Homes For Sale in North Andover, MA
- Homes For Sale in Haverhill, MA
- Homes For Sale in Lowell, MA
- Homes For Sale in Lynn, MA
- Homes For Sale in Marlborough, MA
- Homes For Sale in Pelham, NH






