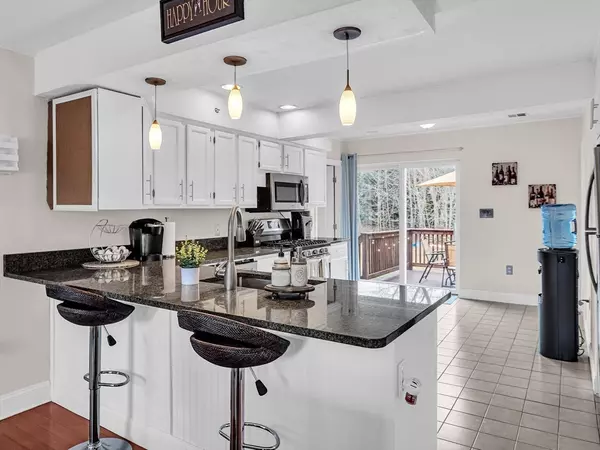$345,000
$325,000
6.2%For more information regarding the value of a property, please contact us for a free consultation.
2 Beds
2 Baths
1,367 SqFt
SOLD DATE : 05/30/2024
Key Details
Sold Price $345,000
Property Type Condo
Sub Type Condominium
Listing Status Sold
Purchase Type For Sale
Square Footage 1,367 sqft
Price per Sqft $252
MLS Listing ID 73223922
Sold Date 05/30/24
Bedrooms 2
Full Baths 2
HOA Fees $317/mo
Year Built 1999
Annual Tax Amount $2,868
Tax Year 2024
Property Description
Experience the charm of this second-floor townhouse-style unit with dual access from the front staircase and spacious rear deck. The main level boasts a sizeable kitchen with new appliances and granite countertops. It’s complete with a breakfast island and ample cabinetry. A generous dining area flows into the comfortable living room. A full bathroom and a well-sized bedroom add convenience. Upstairs, find a grand primary suite with a full bath and laundry, alongside a versatile walk-in closet currently configured as a nursery. Outside, enjoy ample parking and a large backyard with a vegetable garden and firepit. Close to 495, Wrentham Outlets, and Patriots Place. Pets allowed. Central AC. First showings at OH Sat 12-2 and Sun 11-1. Offers due Monday at 5 PM.
Location
State MA
County Norfolk
Zoning R
Direction Use GPS
Rooms
Basement N
Primary Bedroom Level Second
Dining Room Flooring - Hardwood
Kitchen Flooring - Stone/Ceramic Tile, Countertops - Stone/Granite/Solid, Stainless Steel Appliances, Peninsula, Lighting - Overhead
Interior
Heating Forced Air, Propane
Cooling Central Air
Flooring Tile, Carpet, Hardwood
Appliance Range, Dishwasher, Microwave, Refrigerator, Washer, Dryer
Laundry Electric Dryer Hookup, Washer Hookup, Second Floor, In Unit
Exterior
Exterior Feature Deck - Wood, Garden
Community Features Shopping, Park, Walk/Jog Trails, Highway Access, Public School
Utilities Available for Gas Range
Waterfront Description Beach Front,Lake/Pond,1 to 2 Mile To Beach
Roof Type Shingle
Total Parking Spaces 4
Garage No
Building
Story 2
Sewer Private Sewer
Water Public
Others
Pets Allowed Yes
Senior Community false
Read Less Info
Want to know what your home might be worth? Contact us for a FREE valuation!

Our team is ready to help you sell your home for the highest possible price ASAP
Bought with Property Cousins • Berkshire Hathaway HomeServices Robert Paul Properties

GET MORE INFORMATION
- Homes For Sale in Merrimac, MA
- Homes For Sale in Andover, MA
- Homes For Sale in Wilmington, MA
- Homes For Sale in Windham, NH
- Homes For Sale in Dracut, MA
- Homes For Sale in Wakefield, MA
- Homes For Sale in Salem, NH
- Homes For Sale in Manchester, NH
- Homes For Sale in Gloucester, MA
- Homes For Sale in Worcester, MA
- Homes For Sale in Concord, NH
- Homes For Sale in Groton, MA
- Homes For Sale in Methuen, MA
- Homes For Sale in Billerica, MA
- Homes For Sale in Plaistow, NH
- Homes For Sale in Franklin, MA
- Homes For Sale in Boston, MA
- Homes For Sale in Tewksbury, MA
- Homes For Sale in Leominster, MA
- Homes For Sale in Melrose, MA
- Homes For Sale in Groveland, MA
- Homes For Sale in Lawrence, MA
- Homes For Sale in Fitchburg, MA
- Homes For Sale in Orange, MA
- Homes For Sale in Brockton, MA
- Homes For Sale in Boxford, MA
- Homes For Sale in North Andover, MA
- Homes For Sale in Haverhill, MA
- Homes For Sale in Lowell, MA
- Homes For Sale in Lynn, MA
- Homes For Sale in Marlborough, MA
- Homes For Sale in Pelham, NH






