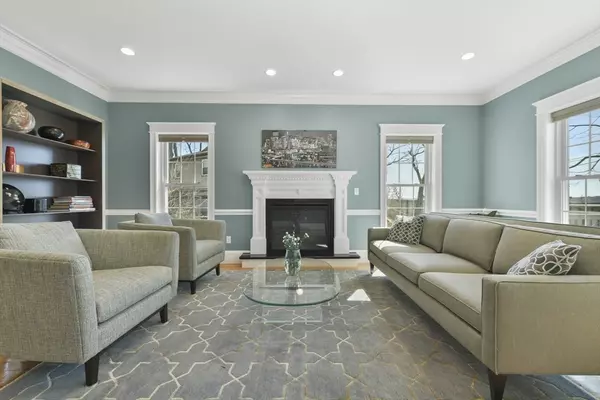$2,225,000
$2,099,000
6.0%For more information regarding the value of a property, please contact us for a free consultation.
4 Beds
3 Baths
4,217 SqFt
SOLD DATE : 06/07/2024
Key Details
Sold Price $2,225,000
Property Type Single Family Home
Sub Type Single Family Residence
Listing Status Sold
Purchase Type For Sale
Square Footage 4,217 sqft
Price per Sqft $527
MLS Listing ID 73213393
Sold Date 06/07/24
Style Colonial
Bedrooms 4
Full Baths 2
Half Baths 2
HOA Y/N false
Year Built 2011
Annual Tax Amount $17,182
Tax Year 2024
Lot Size 7,840 Sqft
Acres 0.18
Property Description
Absolutely pristine single family in Arlington's most coveted neighborhood. Flooded with light, this stylish home is perched atop a hilly, quiet street. The main floor boasts a large living room, eat-in-kitchen with access to the deck, a generous dining room with butler's pantry, 1/2 bath and direct entry from 2 car garage. The ground level finished basement feels like 1st floor space. The main room has endless options for use. An additional full room and half bath complete the interior. Sliding doors lead to the lovely yard, blooming with mature landscaping. The second level has a large primary with en suite bath, a private nook for an office, a large sitting area and walk-in-closet. Three additional bedrooms, a full bath and a laundry room with plenty of storage complete the second level. A bonus unfinished third level with 1200 square feet is yours to imagine! Short walk to center.
Location
State MA
County Middlesex
Zoning R1
Direction Hillsdale Rd to Stony Brook
Rooms
Basement Partially Finished, Interior Entry
Primary Bedroom Level Second
Interior
Interior Features Bonus Room, Bathroom
Heating Forced Air, Oil
Cooling Central Air
Flooring Tile, Carpet, Hardwood
Fireplaces Number 1
Appliance Range, Oven, Dishwasher, Disposal, Microwave, Refrigerator, Freezer, Washer, Dryer
Laundry Second Floor, Electric Dryer Hookup, Washer Hookup
Exterior
Exterior Feature Deck - Vinyl
Garage Spaces 2.0
Community Features Public Transportation, Shopping, Pool, Tennis Court(s), Park, Walk/Jog Trails, Golf, Medical Facility, Bike Path, Conservation Area, Highway Access, House of Worship, Private School, Public School, University
Utilities Available for Electric Range, for Electric Oven, for Electric Dryer, Washer Hookup
Roof Type Shingle
Total Parking Spaces 2
Garage Yes
Building
Lot Description Wooded
Foundation Concrete Perimeter
Sewer Public Sewer
Water Public
Others
Senior Community false
Acceptable Financing Contract
Listing Terms Contract
Read Less Info
Want to know what your home might be worth? Contact us for a FREE valuation!

Our team is ready to help you sell your home for the highest possible price ASAP
Bought with Gayle Winters & Co. Team • Compass

GET MORE INFORMATION
- Homes For Sale in Merrimac, MA
- Homes For Sale in Andover, MA
- Homes For Sale in Wilmington, MA
- Homes For Sale in Windham, NH
- Homes For Sale in Dracut, MA
- Homes For Sale in Wakefield, MA
- Homes For Sale in Salem, NH
- Homes For Sale in Manchester, NH
- Homes For Sale in Gloucester, MA
- Homes For Sale in Worcester, MA
- Homes For Sale in Concord, NH
- Homes For Sale in Groton, MA
- Homes For Sale in Methuen, MA
- Homes For Sale in Billerica, MA
- Homes For Sale in Plaistow, NH
- Homes For Sale in Franklin, MA
- Homes For Sale in Boston, MA
- Homes For Sale in Tewksbury, MA
- Homes For Sale in Leominster, MA
- Homes For Sale in Melrose, MA
- Homes For Sale in Groveland, MA
- Homes For Sale in Lawrence, MA
- Homes For Sale in Fitchburg, MA
- Homes For Sale in Orange, MA
- Homes For Sale in Brockton, MA
- Homes For Sale in Boxford, MA
- Homes For Sale in North Andover, MA
- Homes For Sale in Haverhill, MA
- Homes For Sale in Lowell, MA
- Homes For Sale in Lynn, MA
- Homes For Sale in Marlborough, MA
- Homes For Sale in Pelham, NH






