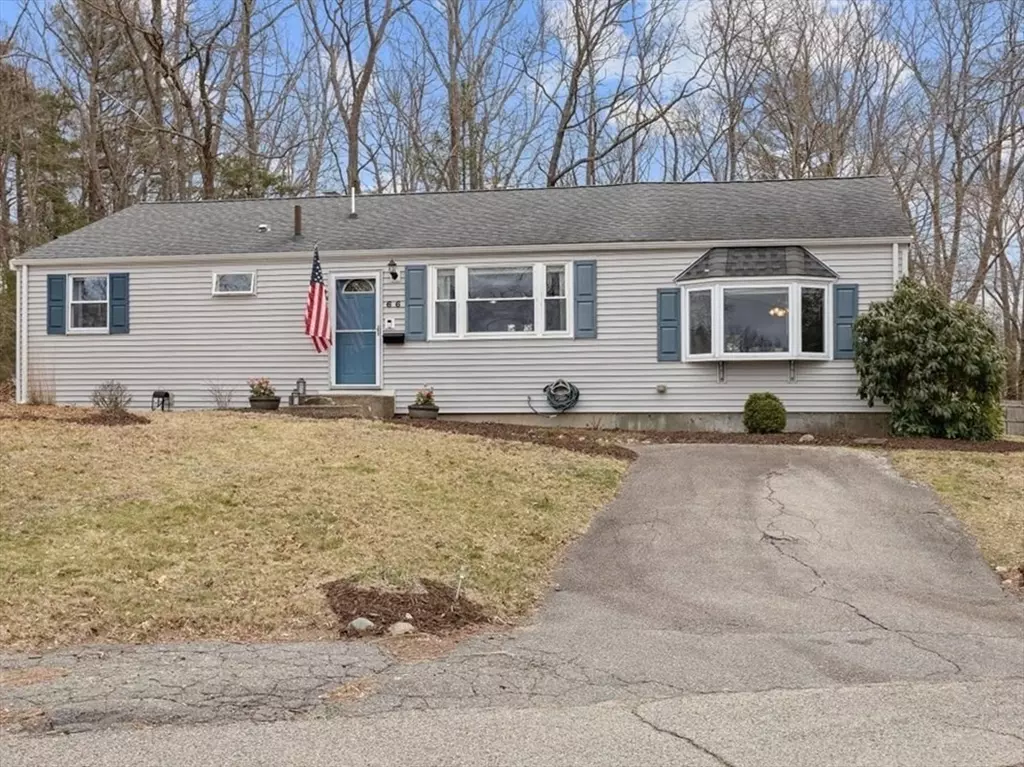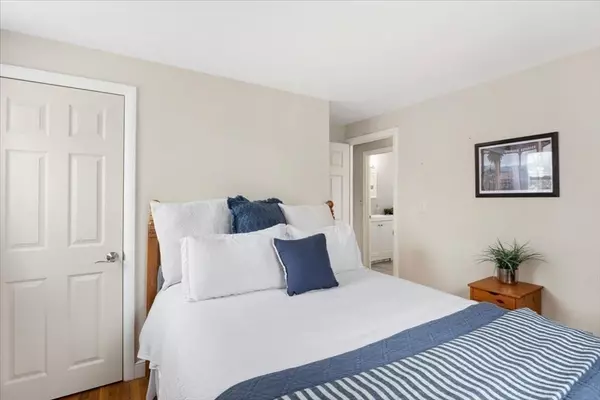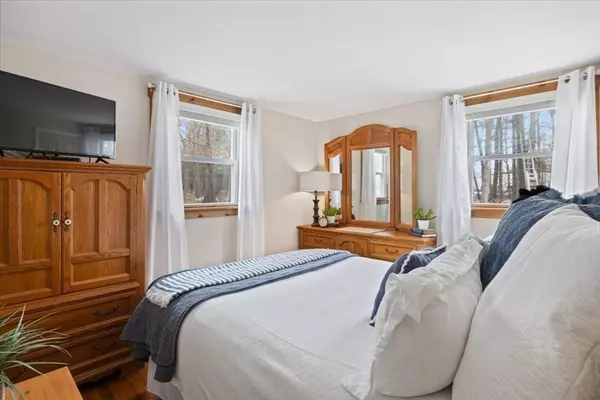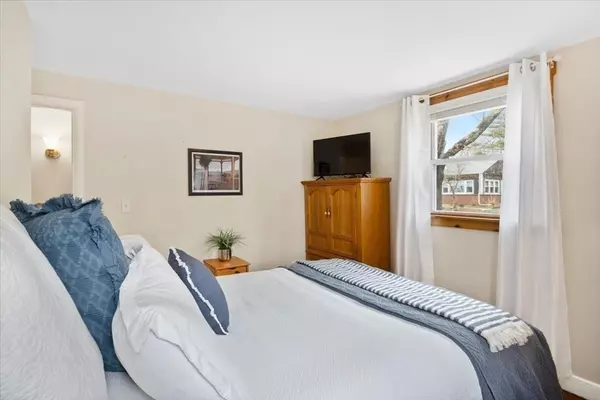$583,000
$549,900
6.0%For more information regarding the value of a property, please contact us for a free consultation.
3 Beds
1.5 Baths
1,224 SqFt
SOLD DATE : 06/07/2024
Key Details
Sold Price $583,000
Property Type Single Family Home
Sub Type Single Family Residence
Listing Status Sold
Purchase Type For Sale
Square Footage 1,224 sqft
Price per Sqft $476
MLS Listing ID 73220622
Sold Date 06/07/24
Style Ranch
Bedrooms 3
Full Baths 1
Half Baths 1
HOA Y/N false
Year Built 1952
Annual Tax Amount $4,831
Tax Year 2023
Lot Size 10,018 Sqft
Acres 0.23
Property Description
*Offers Due Mon @ 3:00* Nestled in a greatly desired neighborhood that strikes the perfect balance between tranquility & convenience. This delightful 3 bedroom 1.5 bathroom ranch-style home offers the ideal setting for both comfortable living & easy access to amenities. As you enter inside, you're greeted by a spacious dining room that flows into an eat-in kitchen, with stainless steal appliances. Each bedroom provides a private retreat with ample closet space. This home also offers a beautifully updated full bath as well as an additional 1/2 bath for added comfort. The open concept living room with a wood burning fireplace at its heart, is the central gathering space. Exit through the glass doors onto an expansive deck for outdoor enjoyment. The bonus room in the basement is perfect for any use. This home's layout is thoughtfully designed to maximize both privacy & functionality, with natural light pouring in to highlight all the welcoming ambiance, making it instantly feel like home!
Location
State MA
County Norfolk
Area South Weymouth
Zoning R-1
Direction Take Old Pine St to Ridgewood Terrace turn onto Edward Cody Lane
Rooms
Family Room Flooring - Wall to Wall Carpet
Basement Full, Partially Finished, Sump Pump
Primary Bedroom Level First
Dining Room Bathroom - Half
Kitchen Flooring - Stone/Ceramic Tile, Flooring - Wood, Stainless Steel Appliances
Interior
Heating Forced Air, Natural Gas
Cooling Central Air
Flooring Wood, Tile, Carpet
Fireplaces Number 1
Fireplaces Type Living Room
Appliance Electric Water Heater, Range, Dishwasher, Disposal, Microwave, Refrigerator
Laundry Electric Dryer Hookup, Washer Hookup, In Basement
Exterior
Exterior Feature Deck, Storage
Community Features Shopping, Golf, Medical Facility, Highway Access, House of Worship, Private School, Public School
Utilities Available for Electric Dryer, Washer Hookup
Roof Type Shingle
Total Parking Spaces 2
Garage No
Building
Lot Description Corner Lot
Foundation Other
Sewer Public Sewer
Water Public
Others
Senior Community false
Acceptable Financing Contract
Listing Terms Contract
Read Less Info
Want to know what your home might be worth? Contact us for a FREE valuation!

Our team is ready to help you sell your home for the highest possible price ASAP
Bought with Alexis Gratta • Conway - Dorchester

GET MORE INFORMATION
- Homes For Sale in Merrimac, MA
- Homes For Sale in Andover, MA
- Homes For Sale in Wilmington, MA
- Homes For Sale in Windham, NH
- Homes For Sale in Dracut, MA
- Homes For Sale in Wakefield, MA
- Homes For Sale in Salem, NH
- Homes For Sale in Manchester, NH
- Homes For Sale in Gloucester, MA
- Homes For Sale in Worcester, MA
- Homes For Sale in Concord, NH
- Homes For Sale in Groton, MA
- Homes For Sale in Methuen, MA
- Homes For Sale in Billerica, MA
- Homes For Sale in Plaistow, NH
- Homes For Sale in Franklin, MA
- Homes For Sale in Boston, MA
- Homes For Sale in Tewksbury, MA
- Homes For Sale in Leominster, MA
- Homes For Sale in Melrose, MA
- Homes For Sale in Groveland, MA
- Homes For Sale in Lawrence, MA
- Homes For Sale in Fitchburg, MA
- Homes For Sale in Orange, MA
- Homes For Sale in Brockton, MA
- Homes For Sale in Boxford, MA
- Homes For Sale in North Andover, MA
- Homes For Sale in Haverhill, MA
- Homes For Sale in Lowell, MA
- Homes For Sale in Lynn, MA
- Homes For Sale in Marlborough, MA
- Homes For Sale in Pelham, NH






