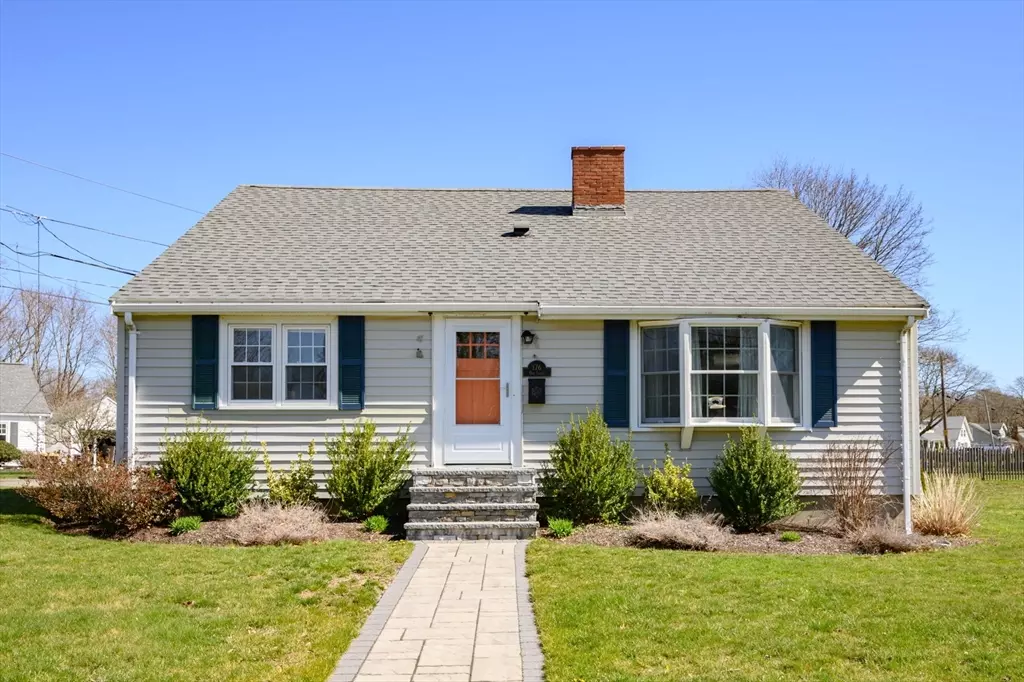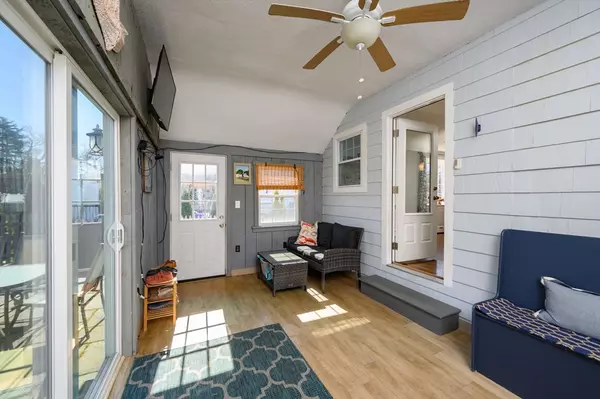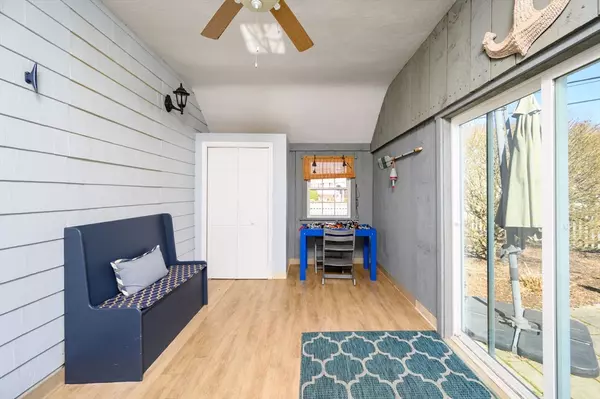$730,000
$669,900
9.0%For more information regarding the value of a property, please contact us for a free consultation.
5 Beds
3 Baths
2,798 SqFt
SOLD DATE : 06/10/2024
Key Details
Sold Price $730,000
Property Type Single Family Home
Sub Type Single Family Residence
Listing Status Sold
Purchase Type For Sale
Square Footage 2,798 sqft
Price per Sqft $260
MLS Listing ID 73228873
Sold Date 06/10/24
Style Cape
Bedrooms 5
Full Baths 3
HOA Y/N false
Year Built 1948
Annual Tax Amount $5,591
Tax Year 2023
Lot Size 0.270 Acres
Acres 0.27
Property Description
Need bedrooms? This beautiful turnkey cape boasts 5 beds and a legal in-law, bringing the bedroom count potentially to 6! Location- 1 min to Rt 3, 2 mins to Derby Shops, 5 mins to South Shore Hospital, this home is close to everything.. An oversized kitchen/ dining area, featuring granite, stainless appliances, and a large island complete with wine fridge, all add to the beautiful flow of the open plan living area. 2 Spacious beds on the main floor, 3 beds upstairs and the lower level in-law with kitchenette, living and exercise rooms, allow for multiple living arrangement possibilities. There's a three season porch with slider which leads out to a private patio with a fire pit, right next to a spacious fenced in yard with storage shed. With the 2nd floor bath recently remodeled and a new roof in 2022, there's nothing to do but move in- come see!
Location
State MA
County Norfolk
Zoning M-2
Direction From Rt. 3, Derby St. in Hingham- head west on Derby St. which becomes Oak St. Property on right.
Rooms
Basement Full, Partially Finished, Interior Entry
Primary Bedroom Level Second
Kitchen Flooring - Hardwood, Window(s) - Bay/Bow/Box, Dining Area, Pantry, Countertops - Stone/Granite/Solid, Kitchen Island, Cabinets - Upgraded, Open Floorplan, Recessed Lighting, Stainless Steel Appliances, Wine Chiller, Gas Stove, Lighting - Pendant
Interior
Interior Features Bathroom - 3/4, Lighting - Overhead, Ceiling Fan(s), Closet, Slider, Lighting - Sconce, In-Law Floorplan, Bedroom, Exercise Room, Sun Room
Heating Baseboard, Electric Baseboard, Natural Gas, Fireplace
Cooling Window Unit(s)
Flooring Tile, Hardwood
Fireplaces Number 1
Fireplaces Type Living Room
Appliance Gas Water Heater, Range, Dishwasher, Microwave, Refrigerator, Wine Refrigerator, Water Softener
Laundry In Basement, Electric Dryer Hookup
Exterior
Exterior Feature Porch - Enclosed, Patio, Rain Gutters, Fenced Yard
Fence Fenced/Enclosed, Fenced
Community Features Shopping, Medical Facility, Highway Access, Public School
Utilities Available for Gas Range, for Electric Dryer
Roof Type Shingle
Total Parking Spaces 4
Garage No
Building
Lot Description Corner Lot, Level
Foundation Concrete Perimeter
Sewer Public Sewer
Water Public
Others
Senior Community false
Read Less Info
Want to know what your home might be worth? Contact us for a FREE valuation!

Our team is ready to help you sell your home for the highest possible price ASAP
Bought with Christopher Saunders • Success! Real Estate

GET MORE INFORMATION
- Homes For Sale in Merrimac, MA
- Homes For Sale in Andover, MA
- Homes For Sale in Wilmington, MA
- Homes For Sale in Windham, NH
- Homes For Sale in Dracut, MA
- Homes For Sale in Wakefield, MA
- Homes For Sale in Salem, NH
- Homes For Sale in Manchester, NH
- Homes For Sale in Gloucester, MA
- Homes For Sale in Worcester, MA
- Homes For Sale in Concord, NH
- Homes For Sale in Groton, MA
- Homes For Sale in Methuen, MA
- Homes For Sale in Billerica, MA
- Homes For Sale in Plaistow, NH
- Homes For Sale in Franklin, MA
- Homes For Sale in Boston, MA
- Homes For Sale in Tewksbury, MA
- Homes For Sale in Leominster, MA
- Homes For Sale in Melrose, MA
- Homes For Sale in Groveland, MA
- Homes For Sale in Lawrence, MA
- Homes For Sale in Fitchburg, MA
- Homes For Sale in Orange, MA
- Homes For Sale in Brockton, MA
- Homes For Sale in Boxford, MA
- Homes For Sale in North Andover, MA
- Homes For Sale in Haverhill, MA
- Homes For Sale in Lowell, MA
- Homes For Sale in Lynn, MA
- Homes For Sale in Marlborough, MA
- Homes For Sale in Pelham, NH






