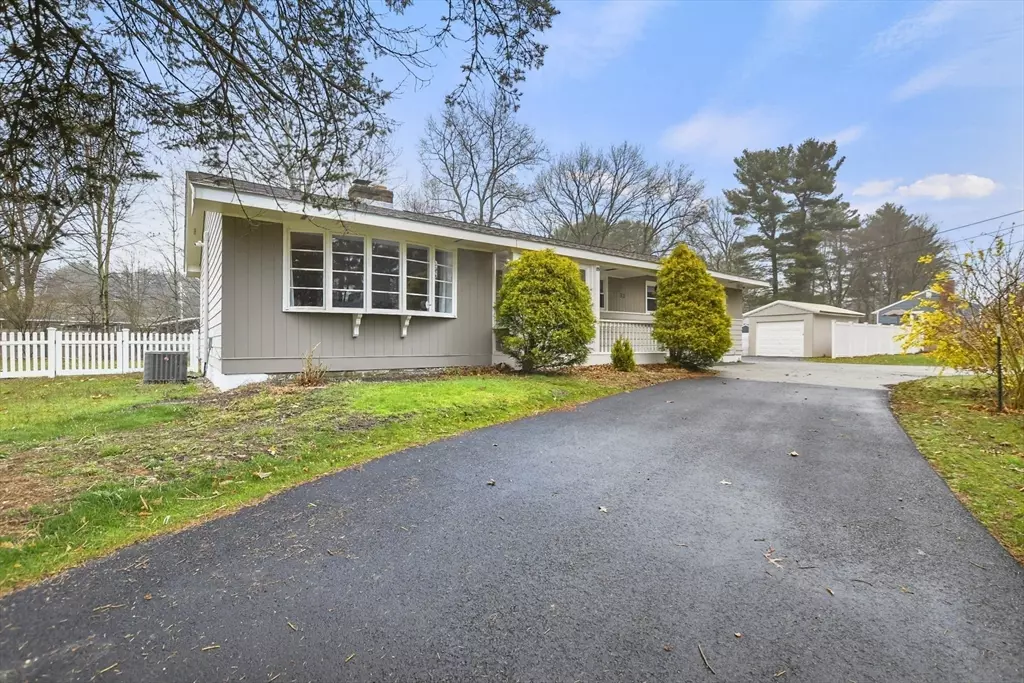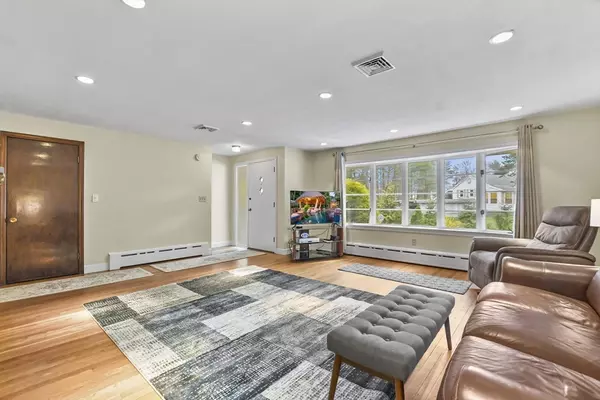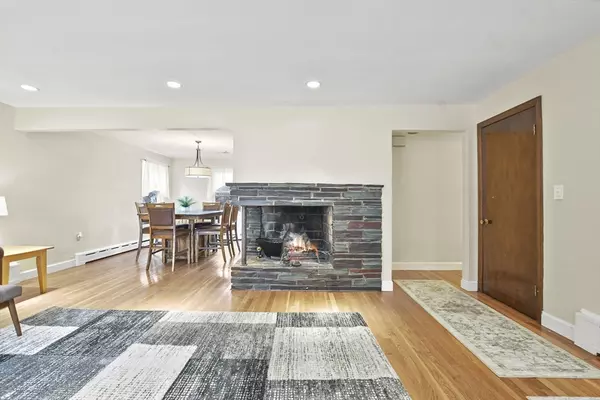$740,000
$689,900
7.3%For more information regarding the value of a property, please contact us for a free consultation.
4 Beds
2 Baths
2,419 SqFt
SOLD DATE : 06/12/2024
Key Details
Sold Price $740,000
Property Type Single Family Home
Sub Type Single Family Residence
Listing Status Sold
Purchase Type For Sale
Square Footage 2,419 sqft
Price per Sqft $305
MLS Listing ID 73223571
Sold Date 06/12/24
Style Ranch
Bedrooms 4
Full Baths 2
HOA Y/N false
Year Built 1961
Annual Tax Amount $6,359
Tax Year 2024
Lot Size 0.590 Acres
Acres 0.59
Property Description
Welcome to this exquisite single-family home nestled in the charming town of Billerica. Offering 4 bedrooms, 2 bathrooms, 1 car garage & partially finished basement on over a half acre lot! Come inside through the living room to find an open floor plan w/ gleaming hardwood floors leading to the dining room, large bay window, & a 2 sided stone fireplace. The eat in kitchen offers granite countertops, stainless steel appliances & a breakfast nook w/ access to the 4 season sunroom; perfect for enjoying your morning coffee overlooking the yard under the skylight! The first level provides all 4 bedrooms, including the primary w/ ample closet space and en-suite bathroom. The lower level has so much potential! With over 1,500 of additional space, get ready to make this space your own! Outside, the corner lot offers plenty of space for entertaining in the mostly fenced lot as well as plenty of storage in the 3 sheds. New roof and furnace in 2023! Come and see it for yourself.
Location
State MA
County Middlesex
Zoning 2
Direction Bridge St to New Foster Avenue
Rooms
Basement Partially Finished, Interior Entry, Bulkhead, Sump Pump, Concrete
Primary Bedroom Level First
Dining Room Flooring - Hardwood, Open Floorplan
Kitchen Ceiling Fan(s), Flooring - Hardwood, Dining Area, Countertops - Stone/Granite/Solid, Recessed Lighting, Stainless Steel Appliances
Interior
Interior Features Ceiling Fan(s), Closet, Sun Room, Bonus Room
Heating Baseboard, Electric Baseboard, Oil, Electric, Fireplace
Cooling Central Air
Flooring Tile, Vinyl, Concrete, Hardwood, Flooring - Vinyl
Fireplaces Number 2
Fireplaces Type Dining Room, Family Room, Living Room
Appliance Water Heater, Range, Dishwasher, Refrigerator, Washer, Dryer, Range Hood
Laundry Electric Dryer Hookup, Washer Hookup, In Basement
Exterior
Exterior Feature Porch, Porch - Enclosed, Deck, Deck - Wood, Rain Gutters, Storage, Screens, Fenced Yard
Garage Spaces 1.0
Fence Fenced
Community Features Public Transportation, Shopping, Park, Golf, Highway Access, House of Worship, Public School
Utilities Available for Electric Range, for Electric Dryer, Washer Hookup, Generator Connection
Roof Type Shingle
Total Parking Spaces 9
Garage Yes
Building
Lot Description Corner Lot
Foundation Concrete Perimeter
Sewer Public Sewer
Water Public
Others
Senior Community false
Read Less Info
Want to know what your home might be worth? Contact us for a FREE valuation!

Our team is ready to help you sell your home for the highest possible price ASAP
Bought with Angela Harkins • Lamacchia Realty, Inc.

GET MORE INFORMATION
- Homes For Sale in Merrimac, MA
- Homes For Sale in Andover, MA
- Homes For Sale in Wilmington, MA
- Homes For Sale in Windham, NH
- Homes For Sale in Dracut, MA
- Homes For Sale in Wakefield, MA
- Homes For Sale in Salem, NH
- Homes For Sale in Manchester, NH
- Homes For Sale in Gloucester, MA
- Homes For Sale in Worcester, MA
- Homes For Sale in Concord, NH
- Homes For Sale in Groton, MA
- Homes For Sale in Methuen, MA
- Homes For Sale in Billerica, MA
- Homes For Sale in Plaistow, NH
- Homes For Sale in Franklin, MA
- Homes For Sale in Boston, MA
- Homes For Sale in Tewksbury, MA
- Homes For Sale in Leominster, MA
- Homes For Sale in Melrose, MA
- Homes For Sale in Groveland, MA
- Homes For Sale in Lawrence, MA
- Homes For Sale in Fitchburg, MA
- Homes For Sale in Orange, MA
- Homes For Sale in Brockton, MA
- Homes For Sale in Boxford, MA
- Homes For Sale in North Andover, MA
- Homes For Sale in Haverhill, MA
- Homes For Sale in Lowell, MA
- Homes For Sale in Lynn, MA
- Homes For Sale in Marlborough, MA
- Homes For Sale in Pelham, NH






