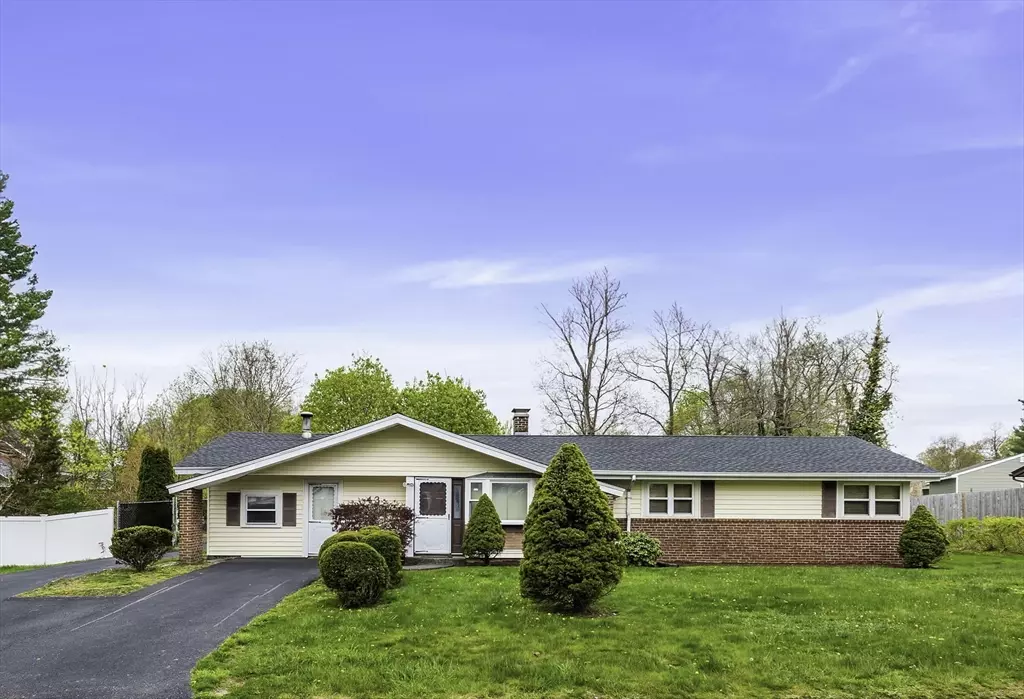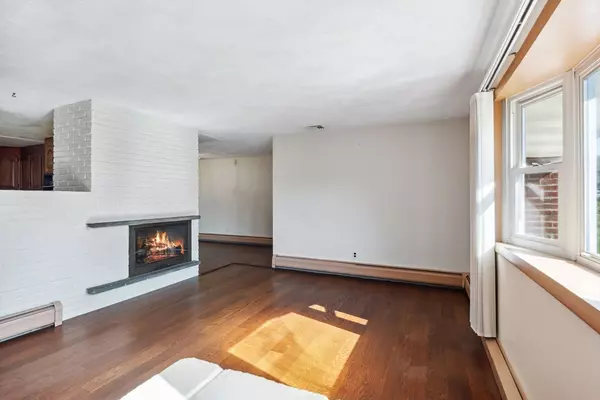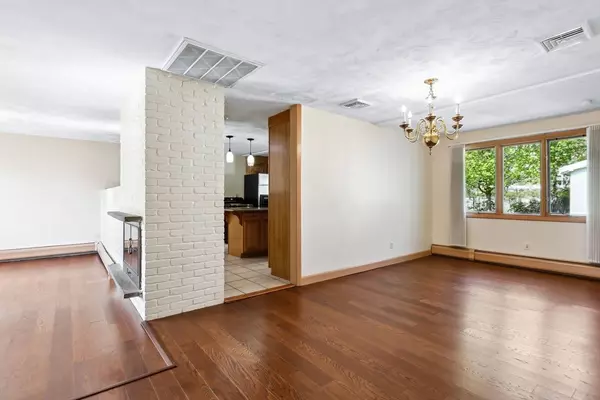$530,000
$480,000
10.4%For more information regarding the value of a property, please contact us for a free consultation.
4 Beds
2 Baths
1,780 SqFt
SOLD DATE : 06/21/2024
Key Details
Sold Price $530,000
Property Type Single Family Home
Sub Type Single Family Residence
Listing Status Sold
Purchase Type For Sale
Square Footage 1,780 sqft
Price per Sqft $297
MLS Listing ID 73235638
Sold Date 06/21/24
Style Ranch
Bedrooms 4
Full Baths 2
HOA Y/N false
Year Built 1960
Annual Tax Amount $5,125
Tax Year 2024
Lot Size 0.310 Acres
Acres 0.31
Property Description
**Update: SELLER HAS OFFERS IN HAND. PLEASE SUBMIT FINAL AND BEST BY NOON MONDAY (5/13). Inside, relaxation awaits in the sprawling primary bedroom with en suite bathroom and sliding door, providing access to the backyard sanctuary. The 2nd bedroom features shared access to the primary bath. The meticulously maintained and fenced backyard is also accessible through sliding doors from the family room. Additional amenities include abundant storage throughout the home, cozy fireplace, six off-street parking spots and a convenient hookup for the generator, which will remain. Key updates include: new a/c condenser 5/24, newer roof <3yrs and furnace <5yrs. Unlike similar properties, you will find the convenience of accessing utilities right within the home. Schools, retail, highway access and the MBTA commuter rail are just minutes away. With its blend of modern amenities and enduring appeal, you don't want to miss the chance to make this remarkable home yours!
Location
State MA
County Plymouth
Zoning R1C
Direction Rte 24 to Exit 33A Left on Pleasant, Continue onto Court St, Right on Debbie Rd
Rooms
Family Room Cable Hookup, Exterior Access, Slider, Lighting - Overhead
Primary Bedroom Level First
Dining Room Lighting - Overhead
Kitchen Flooring - Stone/Ceramic Tile, Countertops - Stone/Granite/Solid, Kitchen Island, Washer Hookup, Lighting - Pendant, Lighting - Overhead
Interior
Interior Features Closet, Pantry, Lighting - Overhead, Closet - Double, Mud Room
Heating Baseboard, Oil
Cooling Central Air
Flooring Tile, Vinyl, Carpet, Engineered Hardwood, Flooring - Wall to Wall Carpet
Fireplaces Number 1
Fireplaces Type Living Room
Appliance Water Heater, Oven, Dishwasher, Disposal, Microwave, Range, Refrigerator, Washer, Dryer
Laundry Electric Dryer Hookup, First Floor, Washer Hookup
Exterior
Exterior Feature Patio, Rain Gutters, Storage, Professional Landscaping, Fenced Yard
Fence Fenced/Enclosed, Fenced
Community Features Public Transportation, Shopping, Golf, Medical Facility, Laundromat, House of Worship, Private School, Public School, T-Station
Utilities Available for Electric Range, for Electric Oven, for Electric Dryer, Washer Hookup, Generator Connection
Roof Type Shingle
Total Parking Spaces 6
Garage No
Building
Foundation Slab
Sewer Public Sewer
Water Public
Others
Senior Community false
Read Less Info
Want to know what your home might be worth? Contact us for a FREE valuation!

Our team is ready to help you sell your home for the highest possible price ASAP
Bought with Coa Realty Group • Keller Williams Realty

GET MORE INFORMATION
- Homes For Sale in Merrimac, MA
- Homes For Sale in Andover, MA
- Homes For Sale in Wilmington, MA
- Homes For Sale in Windham, NH
- Homes For Sale in Dracut, MA
- Homes For Sale in Wakefield, MA
- Homes For Sale in Salem, NH
- Homes For Sale in Manchester, NH
- Homes For Sale in Gloucester, MA
- Homes For Sale in Worcester, MA
- Homes For Sale in Concord, NH
- Homes For Sale in Groton, MA
- Homes For Sale in Methuen, MA
- Homes For Sale in Billerica, MA
- Homes For Sale in Plaistow, NH
- Homes For Sale in Franklin, MA
- Homes For Sale in Boston, MA
- Homes For Sale in Tewksbury, MA
- Homes For Sale in Leominster, MA
- Homes For Sale in Melrose, MA
- Homes For Sale in Groveland, MA
- Homes For Sale in Lawrence, MA
- Homes For Sale in Fitchburg, MA
- Homes For Sale in Orange, MA
- Homes For Sale in Brockton, MA
- Homes For Sale in Boxford, MA
- Homes For Sale in North Andover, MA
- Homes For Sale in Haverhill, MA
- Homes For Sale in Lowell, MA
- Homes For Sale in Lynn, MA
- Homes For Sale in Marlborough, MA
- Homes For Sale in Pelham, NH






