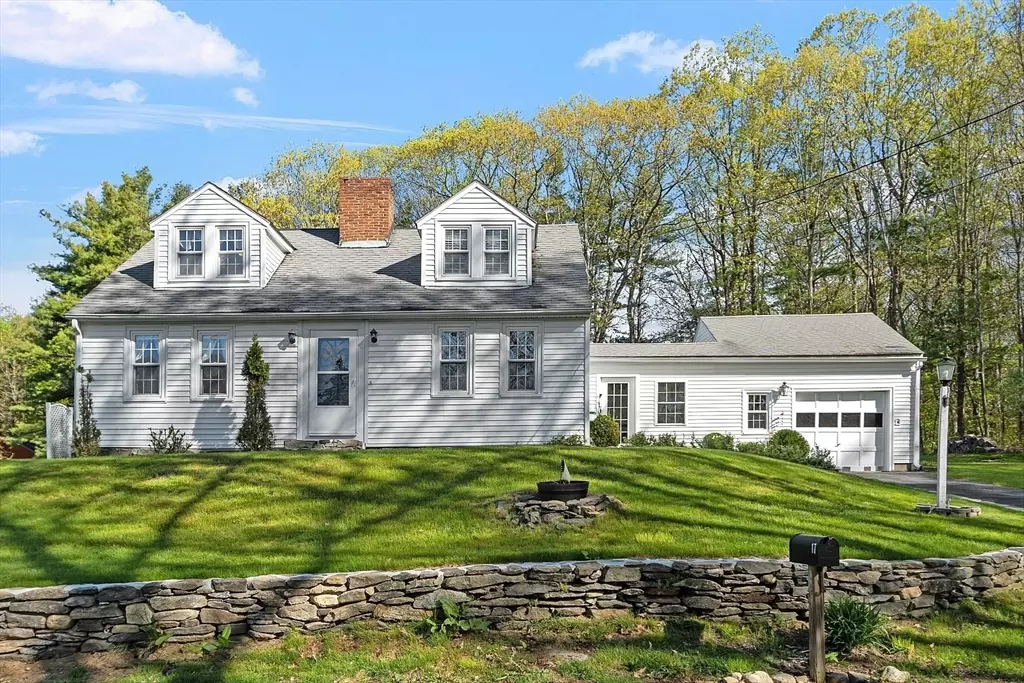$440,000
$419,900
4.8%For more information regarding the value of a property, please contact us for a free consultation.
2 Beds
2 Baths
1,408 SqFt
SOLD DATE : 06/24/2024
Key Details
Sold Price $440,000
Property Type Single Family Home
Sub Type Single Family Residence
Listing Status Sold
Purchase Type For Sale
Square Footage 1,408 sqft
Price per Sqft $312
MLS Listing ID 73239094
Sold Date 06/24/24
Style Cape
Bedrooms 2
Full Baths 2
HOA Y/N false
Year Built 1864
Annual Tax Amount $4,450
Tax Year 2024
Lot Size 3.670 Acres
Acres 3.67
Property Description
Welcome to this charming 19th-century Cape Style Home nestled on 3 acres of land with separate access to a detached barn. This unique property includes two parcels: a 3-acre lot with the house and barn, plus an additional .67-acre lot across the street. The home features 2 bedrooms with walk-in closets and a full bathroom upstairs. The first floor offers a spacious living room, dining room with a cozy fireplace, kitchen, full bathroom, family room, and a three-season porch with delightful views of the private backyard. This home blends modern flair with timeless appeal, showcasing built-ins, black wrought iron accents, wood flooring, stone walls, and quaint flower gardens. Additional features updated kitchen and baths, vinyl siding, gutters, vinyl windows, a 10-year-old septic system, updated electric and plumbing, a hybrid hot water tank, and a Mass Save Audit. Close to routes 2, 2A, 140, and the Wachusett Train Stop, this well-cared-for home offers historical charm with modern update
Location
State MA
County Worcester
Zoning R1
Direction Depot Road to Turnpike Road
Rooms
Family Room Flooring - Wood, Window(s) - Bay/Bow/Box
Basement Full, Interior Entry, Sump Pump, Concrete, Unfinished
Primary Bedroom Level Second
Dining Room Flooring - Wall to Wall Carpet, Exterior Access, Lighting - Overhead
Kitchen Flooring - Wood, Kitchen Island, Recessed Lighting, Stainless Steel Appliances
Interior
Interior Features Closet, Slider, Sun Room
Heating Electric Baseboard, Hot Water, Oil
Cooling None
Flooring Wood, Vinyl, Carpet, Flooring - Stone/Ceramic Tile
Fireplaces Number 1
Fireplaces Type Dining Room
Appliance Electric Water Heater, Water Heater, Range, Oven, Dishwasher, Microwave, Refrigerator, Washer, Dryer
Laundry In Basement, Electric Dryer Hookup, Washer Hookup
Exterior
Exterior Feature Deck, Rain Gutters, Barn/Stable
Garage Spaces 1.0
Community Features Stable(s), Golf, Laundromat, Highway Access, House of Worship, Public School, T-Station
Utilities Available for Gas Range, for Electric Oven, for Electric Dryer, Washer Hookup
Waterfront Description Beach Front,Lake/Pond,Other (See Remarks),Beach Ownership(Other (See Remarks))
Roof Type Shingle
Total Parking Spaces 2
Garage Yes
Building
Foundation Stone
Sewer Private Sewer
Water Public
Schools
Elementary Schools Westminster
Middle Schools Overlook
High Schools Oakmont Reg
Others
Senior Community false
Read Less Info
Want to know what your home might be worth? Contact us for a FREE valuation!

Our team is ready to help you sell your home for the highest possible price ASAP
Bought with Svetlana Matveeva • Mary Foley Real Estate

GET MORE INFORMATION
- Homes For Sale in Merrimac, MA
- Homes For Sale in Andover, MA
- Homes For Sale in Wilmington, MA
- Homes For Sale in Windham, NH
- Homes For Sale in Dracut, MA
- Homes For Sale in Wakefield, MA
- Homes For Sale in Salem, NH
- Homes For Sale in Manchester, NH
- Homes For Sale in Gloucester, MA
- Homes For Sale in Worcester, MA
- Homes For Sale in Concord, NH
- Homes For Sale in Groton, MA
- Homes For Sale in Methuen, MA
- Homes For Sale in Billerica, MA
- Homes For Sale in Plaistow, NH
- Homes For Sale in Franklin, MA
- Homes For Sale in Boston, MA
- Homes For Sale in Tewksbury, MA
- Homes For Sale in Leominster, MA
- Homes For Sale in Melrose, MA
- Homes For Sale in Groveland, MA
- Homes For Sale in Lawrence, MA
- Homes For Sale in Fitchburg, MA
- Homes For Sale in Orange, MA
- Homes For Sale in Brockton, MA
- Homes For Sale in Boxford, MA
- Homes For Sale in North Andover, MA
- Homes For Sale in Haverhill, MA
- Homes For Sale in Lowell, MA
- Homes For Sale in Lynn, MA
- Homes For Sale in Marlborough, MA
- Homes For Sale in Pelham, NH






