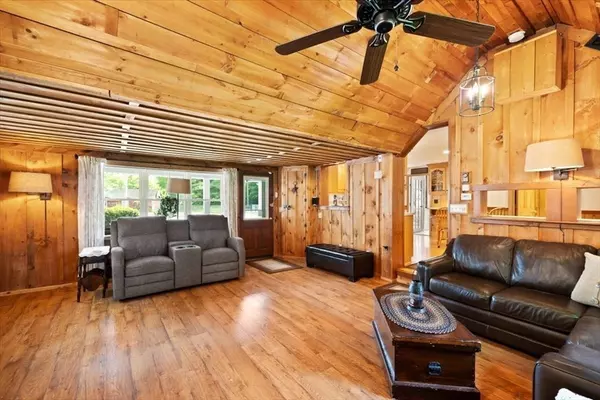$450,000
$425,000
5.9%For more information regarding the value of a property, please contact us for a free consultation.
2 Beds
1 Bath
1,659 SqFt
SOLD DATE : 06/26/2024
Key Details
Sold Price $450,000
Property Type Single Family Home
Sub Type Single Family Residence
Listing Status Sold
Purchase Type For Sale
Square Footage 1,659 sqft
Price per Sqft $271
MLS Listing ID 73244827
Sold Date 06/26/24
Style Colonial,Antique
Bedrooms 2
Full Baths 1
HOA Y/N false
Year Built 1769
Annual Tax Amount $3,990
Tax Year 2023
Lot Size 0.320 Acres
Acres 0.32
Property Description
FINAL OFFERS DUE SUNDAY AFTERNOON ---------------------------------------------Move right in to this spacious and well-maintained home. Brand new 3-bedroom septic system has just been installed and hydro-seeded. House is currently being used as a 2 bedroom. Large cathedral ceiling living room for entertaining, sunny sitting room and remodeled country kitchen with stainless steel appliances, recessed lights and lots of upgraded cabinets. Large, detached workshop has over 600 sq ft of space with electricity, a/c, additional storage and office. Covered patio, pergola and stone fire pit area for perfect summer nights. Wouldn't it be great to enjoy the 4th of July in your new home? Showings start Friday at 5 pm.
Location
State MA
County Plymouth
Zoning Res 3
Direction W Union to Cross or N Central to Cross by TJ Smith's
Rooms
Family Room Walk-In Closet(s), Closet, Flooring - Wood
Basement Interior Entry, Concrete, Unfinished
Primary Bedroom Level Second
Kitchen Flooring - Laminate, Dining Area, Pantry, Breakfast Bar / Nook, Cabinets - Upgraded, Recessed Lighting, Remodeled, Stainless Steel Appliances
Interior
Interior Features Vaulted Ceiling(s), Attic Access, Storage, Lighting - Overhead, Walk-In Closet(s), Bonus Room, Foyer, Central Vacuum, Internet Available - Broadband
Heating Forced Air, Electric Baseboard, Oil, Natural Gas
Cooling Window Unit(s), 3 or More
Flooring Wood, Tile, Vinyl, Flooring - Vinyl, Flooring - Wood, Concrete
Appliance Electric Water Heater, Water Heater, Trash Compactor, Microwave, ENERGY STAR Qualified Refrigerator, ENERGY STAR Qualified Dryer, ENERGY STAR Qualified Dishwasher, ENERGY STAR Qualified Washer, Vacuum System, Cooktop, Oven
Laundry Dryer Hookup - Gas, Washer Hookup, First Floor, Gas Dryer Hookup
Exterior
Exterior Feature Covered Patio/Deck, Storage, Barn/Stable, Fenced Yard
Fence Fenced/Enclosed, Fenced
Community Features Shopping, Walk/Jog Trails, Golf
Utilities Available for Electric Range, for Electric Oven, for Gas Dryer, Washer Hookup
Roof Type Shingle,Rubber
Total Parking Spaces 14
Garage No
Building
Foundation Concrete Perimeter, Stone
Sewer Private Sewer
Water Public
Schools
Elementary Schools Central
Middle Schools Mitchell
High Schools Eb High
Others
Senior Community false
Acceptable Financing Contract
Listing Terms Contract
Read Less Info
Want to know what your home might be worth? Contact us for a FREE valuation!

Our team is ready to help you sell your home for the highest possible price ASAP
Bought with Robert Lindo • Conway - Hanover

GET MORE INFORMATION
- Homes For Sale in Merrimac, MA
- Homes For Sale in Andover, MA
- Homes For Sale in Wilmington, MA
- Homes For Sale in Windham, NH
- Homes For Sale in Dracut, MA
- Homes For Sale in Wakefield, MA
- Homes For Sale in Salem, NH
- Homes For Sale in Manchester, NH
- Homes For Sale in Gloucester, MA
- Homes For Sale in Worcester, MA
- Homes For Sale in Concord, NH
- Homes For Sale in Groton, MA
- Homes For Sale in Methuen, MA
- Homes For Sale in Billerica, MA
- Homes For Sale in Plaistow, NH
- Homes For Sale in Franklin, MA
- Homes For Sale in Boston, MA
- Homes For Sale in Tewksbury, MA
- Homes For Sale in Leominster, MA
- Homes For Sale in Melrose, MA
- Homes For Sale in Groveland, MA
- Homes For Sale in Lawrence, MA
- Homes For Sale in Fitchburg, MA
- Homes For Sale in Orange, MA
- Homes For Sale in Brockton, MA
- Homes For Sale in Boxford, MA
- Homes For Sale in North Andover, MA
- Homes For Sale in Haverhill, MA
- Homes For Sale in Lowell, MA
- Homes For Sale in Lynn, MA
- Homes For Sale in Marlborough, MA
- Homes For Sale in Pelham, NH






