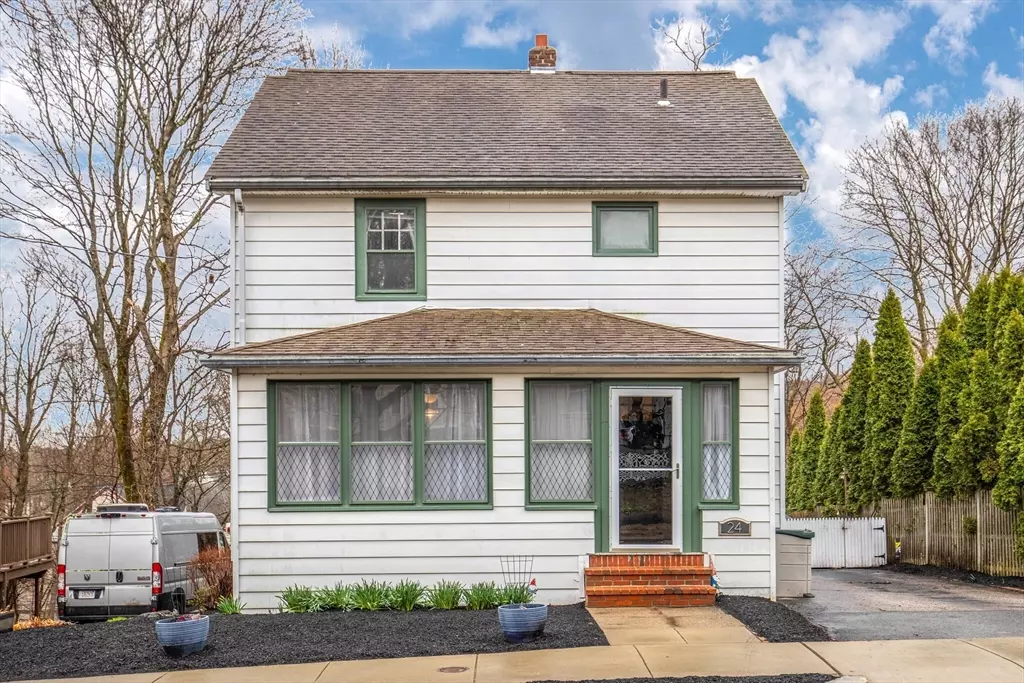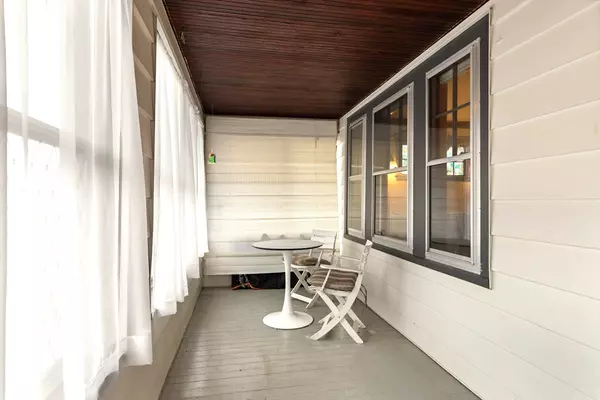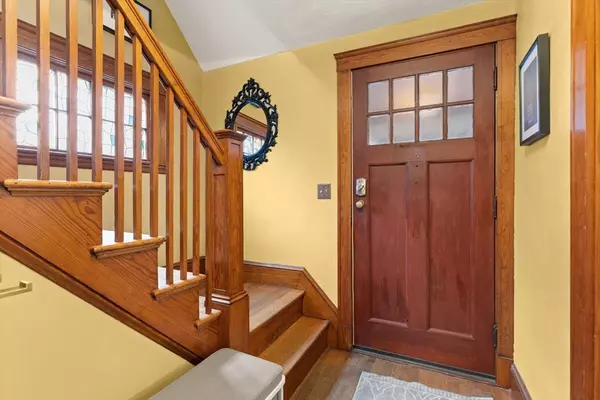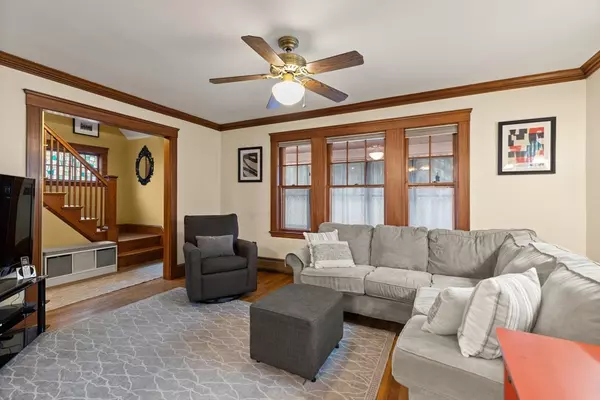$995,000
$995,000
For more information regarding the value of a property, please contact us for a free consultation.
4 Beds
1.5 Baths
1,959 SqFt
SOLD DATE : 06/28/2024
Key Details
Sold Price $995,000
Property Type Single Family Home
Sub Type Single Family Residence
Listing Status Sold
Purchase Type For Sale
Square Footage 1,959 sqft
Price per Sqft $507
MLS Listing ID 73220497
Sold Date 06/28/24
Style Colonial
Bedrooms 4
Full Baths 1
Half Baths 1
HOA Y/N false
Year Built 1926
Annual Tax Amount $8,233
Tax Year 2024
Lot Size 4,356 Sqft
Acres 0.1
Property Description
With 9 rooms and 4 bedrooms, this spacious colonial abutting the bike path may be just what you’re looking for! Three finished living levels allow plenty of room and flexible use of space. The main floor consists of the living room, dining room with corner hutch, updated kitchen with pantry, and half bath. The sunny south-facing family room has loads of built-in shelves, gas fireplace, ceiling fan, and access to the back deck. Upstairs are 2 bedrooms, full bath, and office with stairs to the two third floor bedrooms. The unfinished basement has a high ceiling and a walk-out to the back yard. Relax on the enclosed front porch or enjoy your fenced back outdoor space with composite deck and large patio. Updates include 2014 high efficiency Weil-McLain boiler and on-demand American water heater. The 30-year roof was installed 15 years ago, and the retaining wall is 3 years old. Located 2 blocks to the skating rink and a few blocks to the Arlington Heights business district. Come see!
Location
State MA
County Middlesex
Zoning R1
Direction Forest St to Bow St, 3rd house in on the left.
Rooms
Family Room Ceiling Fan(s), Flooring - Hardwood
Basement Full, Walk-Out Access, Unfinished
Primary Bedroom Level Second
Dining Room Flooring - Hardwood
Kitchen Flooring - Stone/Ceramic Tile, Recessed Lighting
Interior
Interior Features Office
Heating Baseboard, Natural Gas
Cooling None
Flooring Carpet, Hardwood, Flooring - Hardwood
Fireplaces Number 1
Fireplaces Type Family Room
Appliance Range, Dishwasher, Disposal, Microwave, Refrigerator, Washer, Dryer
Laundry In Basement, Electric Dryer Hookup
Exterior
Exterior Feature Deck, Patio, Fenced Yard
Fence Fenced
Community Features Bike Path
Utilities Available for Gas Range, for Electric Dryer
Roof Type Shingle
Total Parking Spaces 2
Garage No
Building
Foundation Block, Stone
Sewer Public Sewer
Water Public
Schools
Elementary Schools Peirce
Middle Schools Ottoson
High Schools Arlington High
Others
Senior Community false
Read Less Info
Want to know what your home might be worth? Contact us for a FREE valuation!

Our team is ready to help you sell your home for the highest possible price ASAP
Bought with Team Smith • Flow Realty, Inc.

GET MORE INFORMATION
- Homes For Sale in Merrimac, MA
- Homes For Sale in Andover, MA
- Homes For Sale in Wilmington, MA
- Homes For Sale in Windham, NH
- Homes For Sale in Dracut, MA
- Homes For Sale in Wakefield, MA
- Homes For Sale in Salem, NH
- Homes For Sale in Manchester, NH
- Homes For Sale in Gloucester, MA
- Homes For Sale in Worcester, MA
- Homes For Sale in Concord, NH
- Homes For Sale in Groton, MA
- Homes For Sale in Methuen, MA
- Homes For Sale in Billerica, MA
- Homes For Sale in Plaistow, NH
- Homes For Sale in Franklin, MA
- Homes For Sale in Boston, MA
- Homes For Sale in Tewksbury, MA
- Homes For Sale in Leominster, MA
- Homes For Sale in Melrose, MA
- Homes For Sale in Groveland, MA
- Homes For Sale in Lawrence, MA
- Homes For Sale in Fitchburg, MA
- Homes For Sale in Orange, MA
- Homes For Sale in Brockton, MA
- Homes For Sale in Boxford, MA
- Homes For Sale in North Andover, MA
- Homes For Sale in Haverhill, MA
- Homes For Sale in Lowell, MA
- Homes For Sale in Lynn, MA
- Homes For Sale in Marlborough, MA
- Homes For Sale in Pelham, NH






