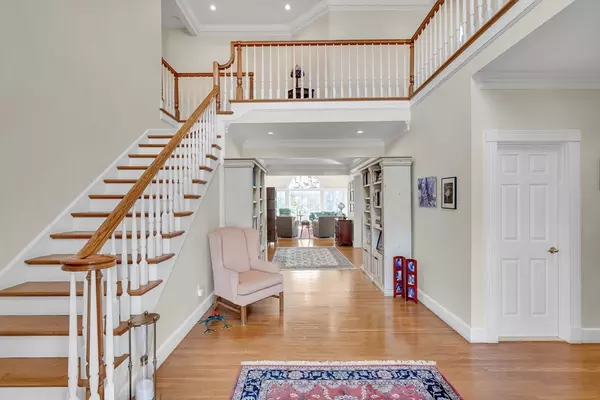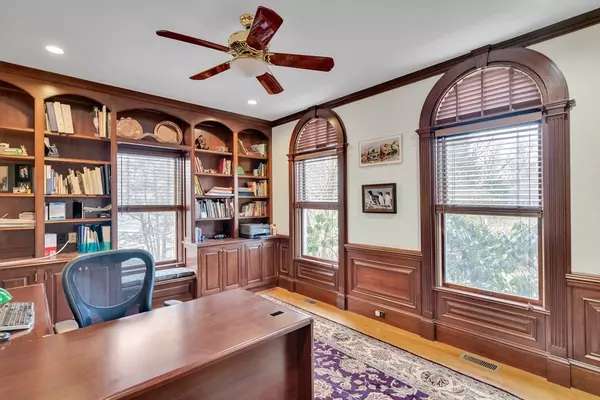$2,625,000
$2,495,000
5.2%For more information regarding the value of a property, please contact us for a free consultation.
5 Beds
4.5 Baths
5,580 SqFt
SOLD DATE : 06/28/2024
Key Details
Sold Price $2,625,000
Property Type Single Family Home
Sub Type Single Family Residence
Listing Status Sold
Purchase Type For Sale
Square Footage 5,580 sqft
Price per Sqft $470
MLS Listing ID 73218297
Sold Date 06/28/24
Style Colonial
Bedrooms 5
Full Baths 4
Half Baths 1
HOA Y/N false
Year Built 1997
Annual Tax Amount $30,258
Tax Year 2024
Lot Size 1.660 Acres
Acres 1.66
Property Description
Wow what a grand entrance to this house that is walking distance to Lexington Center. This 5-bedroom, 4.5-bathroom home with over 5,500 sf of finished space is located on a1.66 acre lot on a cul-de-sac just outside of Lexington Center. Enter the nearly 20-foot-tall foyer of this house and be amazed by the natural light. Just to the right of the foyer is an exquisite home office (or 1st floor BR). Off to the left of the foyer is the formal LR. As you proceed straight ahead, you enter a large ornate hallway that connects you to the DR,FR & kitchen. All these rooms have hardwood floors. On the 2nd floor is the primary suite with 3 other very large BR’s, 2 of which share a deck. Stairs take you up to the unfinished 3rd floor, which could be finished to add another 700 sf of space. The lower level has another 1,000-sf space that includes a potential 6th BR, a full bathroom, a recreation room, wet bar & home gym. There is a walkout to the backyard. A heated 3 car garage completes this home.
Location
State MA
County Middlesex
Zoning RO
Direction Massachusetts Avenue Woburn Street to Howard Munroe
Rooms
Family Room Ceiling Fan(s), Flooring - Hardwood, Window(s) - Picture, Window(s) - Stained Glass, Cable Hookup, Deck - Exterior, Exterior Access, Recessed Lighting, Slider
Basement Full, Finished, Walk-Out Access, Interior Entry, Garage Access
Primary Bedroom Level Second
Dining Room Closet/Cabinets - Custom Built, Flooring - Hardwood, Wainscoting, Lighting - Overhead, Crown Molding
Kitchen Flooring - Hardwood, Dining Area, Pantry, Countertops - Stone/Granite/Solid, Breakfast Bar / Nook, Open Floorplan, Recessed Lighting, Storage, Peninsula, Lighting - Sconce
Interior
Interior Features Pantry, Cathedral Ceiling(s), Open Floorplan, Lighting - Overhead, Crown Molding, Decorative Molding, Recessed Lighting, Closet, Wet bar, Cable Hookup, Foyer, Entry Hall, Sun Room, Game Room, Exercise Room, Central Vacuum, Walk-up Attic
Heating Central, Forced Air, Oil
Cooling Central Air, 3 or More
Flooring Carpet, Hardwood, Stone / Slate, Vinyl / VCT, Flooring - Hardwood, Flooring - Wall to Wall Carpet
Fireplaces Number 3
Fireplaces Type Family Room, Living Room, Master Bedroom
Appliance Water Heater, Oven, Dishwasher, Disposal, Trash Compactor, Microwave, Range, Refrigerator, Freezer, Vacuum System
Laundry Washer Hookup, Flooring - Stone/Ceramic Tile, Lighting - Overhead, Second Floor, Electric Dryer Hookup
Exterior
Exterior Feature Porch, Deck, Deck - Composite, Balcony, Rain Gutters, Professional Landscaping, Sprinkler System, Screens, Stone Wall
Garage Spaces 3.0
Community Features Public Transportation, Shopping, Pool, Tennis Court(s), Park, Walk/Jog Trails, Stable(s), Golf, Medical Facility, Bike Path, Conservation Area, Highway Access, House of Worship, Private School, Public School, University
Utilities Available for Electric Range, for Electric Oven, for Electric Dryer, Washer Hookup
View Y/N Yes
View Scenic View(s)
Roof Type Shingle
Total Parking Spaces 6
Garage Yes
Building
Lot Description Cul-De-Sac, Wooded, Easements
Foundation Concrete Perimeter
Sewer Public Sewer
Water Public
Schools
Elementary Schools Fiske
Middle Schools Diamond
High Schools Lexington High
Others
Senior Community false
Read Less Info
Want to know what your home might be worth? Contact us for a FREE valuation!

Our team is ready to help you sell your home for the highest possible price ASAP
Bought with Janet Qin • Quintess Real Estate

GET MORE INFORMATION
- Homes For Sale in Merrimac, MA
- Homes For Sale in Andover, MA
- Homes For Sale in Wilmington, MA
- Homes For Sale in Windham, NH
- Homes For Sale in Dracut, MA
- Homes For Sale in Wakefield, MA
- Homes For Sale in Salem, NH
- Homes For Sale in Manchester, NH
- Homes For Sale in Gloucester, MA
- Homes For Sale in Worcester, MA
- Homes For Sale in Concord, NH
- Homes For Sale in Groton, MA
- Homes For Sale in Methuen, MA
- Homes For Sale in Billerica, MA
- Homes For Sale in Plaistow, NH
- Homes For Sale in Franklin, MA
- Homes For Sale in Boston, MA
- Homes For Sale in Tewksbury, MA
- Homes For Sale in Leominster, MA
- Homes For Sale in Melrose, MA
- Homes For Sale in Groveland, MA
- Homes For Sale in Lawrence, MA
- Homes For Sale in Fitchburg, MA
- Homes For Sale in Orange, MA
- Homes For Sale in Brockton, MA
- Homes For Sale in Boxford, MA
- Homes For Sale in North Andover, MA
- Homes For Sale in Haverhill, MA
- Homes For Sale in Lowell, MA
- Homes For Sale in Lynn, MA
- Homes For Sale in Marlborough, MA
- Homes For Sale in Pelham, NH






