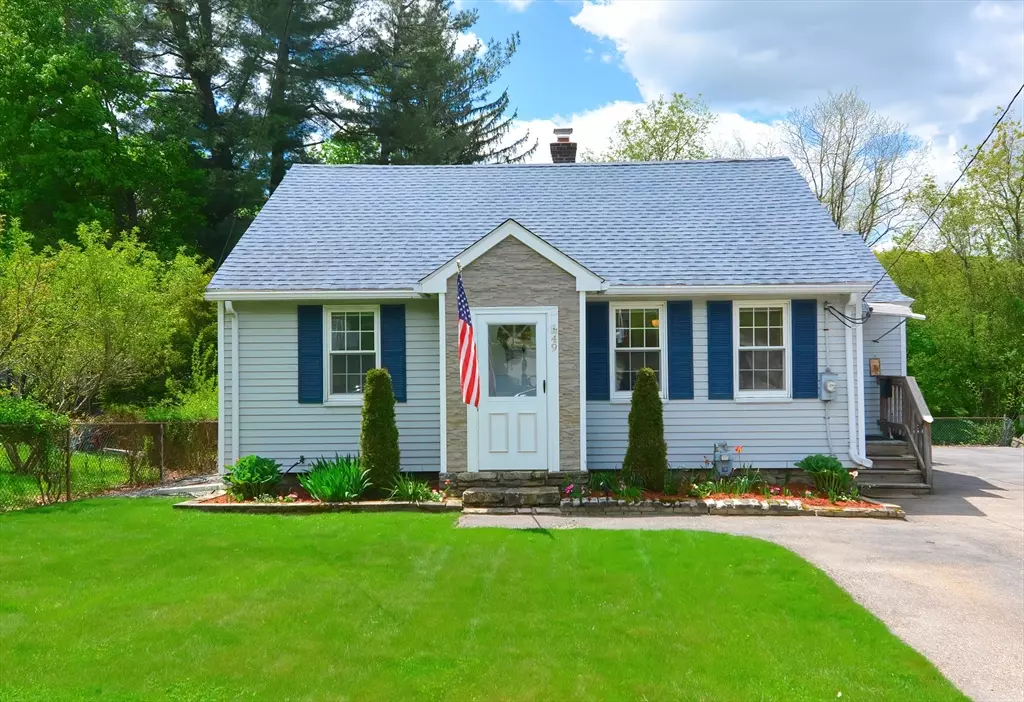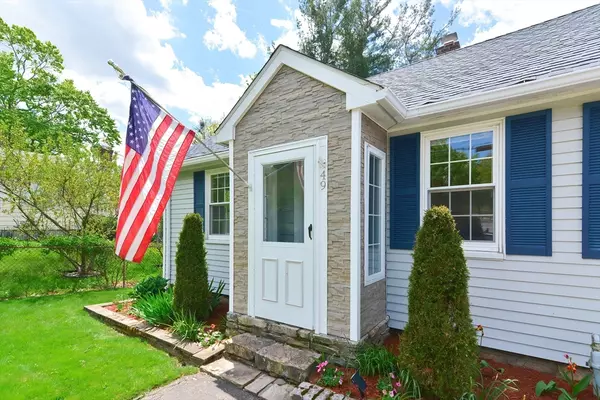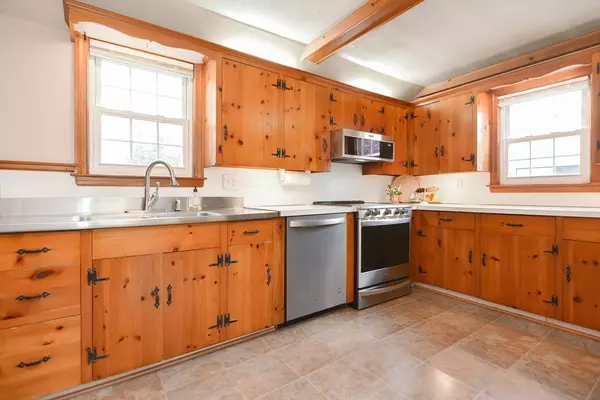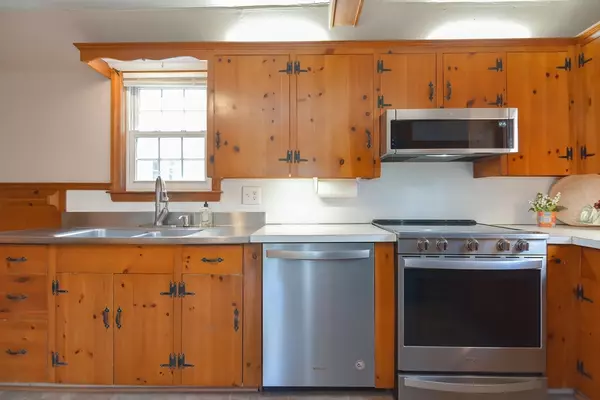$450,000
$419,900
7.2%For more information regarding the value of a property, please contact us for a free consultation.
4 Beds
1 Bath
1,809 SqFt
SOLD DATE : 06/28/2024
Key Details
Sold Price $450,000
Property Type Single Family Home
Sub Type Single Family Residence
Listing Status Sold
Purchase Type For Sale
Square Footage 1,809 sqft
Price per Sqft $248
MLS Listing ID 73237961
Sold Date 06/28/24
Style Cape
Bedrooms 4
Full Baths 1
HOA Y/N false
Year Built 1943
Annual Tax Amount $4,128
Tax Year 2023
Lot Size 7,405 Sqft
Acres 0.17
Property Description
This lovely home is SURPRISINGLY SPACIOUS! The kitchen has laminate flooring, plenty of pine cabinets & is fully applianced. The dining room has hardwood floors, a pretty built in cabinet & big windowslc;dsxs. Down the hall the updated full bath has a shower/tub combo & tile floors. Two bedrooms on first floor - both with hardwood floors & closets - one has French Doors & was recently used as an office. When you walk into the living room you will be IMPRESSED by how spacious it is, running the width of the house, with a gas stove, vaulted ceiling & door to the deck. Upstairs 2 more bedrooms with pine floors, closets, built in bureaus, & under eve storage. Your basement has a 2020 gas water heater, 2011 gas boiler, a freezer & extra refrigerator along with your laundry appliances & a great retro soaking sink. Outside the pretty back yard is fenced & has gardens for veggies, herbs & flowers, a young shed & HOT TUB! Roof 2016. Minutes to highway & conveniences, COME SEE IT TODAY!!
Location
State MA
County Worcester
Zoning RS-7
Direction 190 to Ararat to Mt. Straight through light, turn right on Malden
Rooms
Basement Full, Walk-Out Access, Interior Entry, Concrete
Primary Bedroom Level First
Dining Room Closet/Cabinets - Custom Built, Flooring - Hardwood, Vestibule
Kitchen Flooring - Laminate
Interior
Heating Steam, Natural Gas
Cooling None
Flooring Carpet, Laminate, Hardwood
Appliance Gas Water Heater, Range, Dishwasher, Microwave, Refrigerator, Freezer, Washer, Dryer
Laundry In Basement, Electric Dryer Hookup, Washer Hookup
Exterior
Exterior Feature Deck, Hot Tub/Spa, Storage, Fenced Yard, Garden
Fence Fenced
Community Features Public Transportation, Shopping, Golf, Medical Facility, Highway Access, House of Worship, Private School, Public School, University
Utilities Available for Electric Range, for Electric Dryer, Washer Hookup
Roof Type Shingle,Rubber
Total Parking Spaces 4
Garage No
Building
Lot Description Cleared, Gentle Sloping
Foundation Stone
Sewer Public Sewer
Water Public
Schools
Elementary Schools Norback
Middle Schools Burncoat
High Schools Burncoat
Others
Senior Community false
Acceptable Financing Contract
Listing Terms Contract
Read Less Info
Want to know what your home might be worth? Contact us for a FREE valuation!

Our team is ready to help you sell your home for the highest possible price ASAP
Bought with Elizabeth Pacini • Black Door Realty Group, LLC

GET MORE INFORMATION
- Homes For Sale in Merrimac, MA
- Homes For Sale in Andover, MA
- Homes For Sale in Wilmington, MA
- Homes For Sale in Windham, NH
- Homes For Sale in Dracut, MA
- Homes For Sale in Wakefield, MA
- Homes For Sale in Salem, NH
- Homes For Sale in Manchester, NH
- Homes For Sale in Gloucester, MA
- Homes For Sale in Worcester, MA
- Homes For Sale in Concord, NH
- Homes For Sale in Groton, MA
- Homes For Sale in Methuen, MA
- Homes For Sale in Billerica, MA
- Homes For Sale in Plaistow, NH
- Homes For Sale in Franklin, MA
- Homes For Sale in Boston, MA
- Homes For Sale in Tewksbury, MA
- Homes For Sale in Leominster, MA
- Homes For Sale in Melrose, MA
- Homes For Sale in Groveland, MA
- Homes For Sale in Lawrence, MA
- Homes For Sale in Fitchburg, MA
- Homes For Sale in Orange, MA
- Homes For Sale in Brockton, MA
- Homes For Sale in Boxford, MA
- Homes For Sale in North Andover, MA
- Homes For Sale in Haverhill, MA
- Homes For Sale in Lowell, MA
- Homes For Sale in Lynn, MA
- Homes For Sale in Marlborough, MA
- Homes For Sale in Pelham, NH






