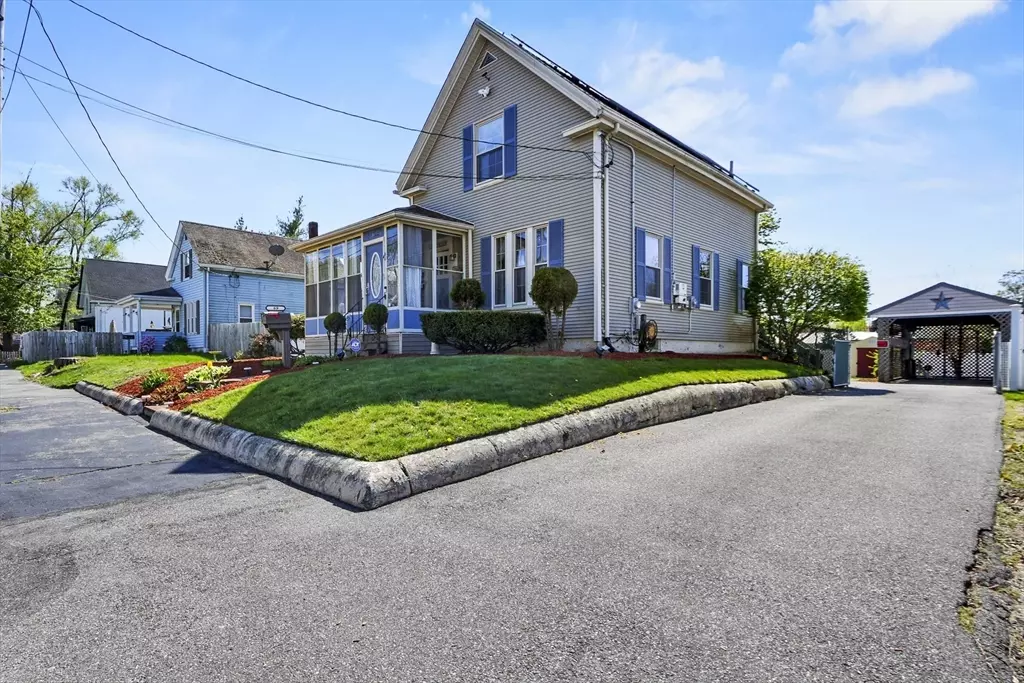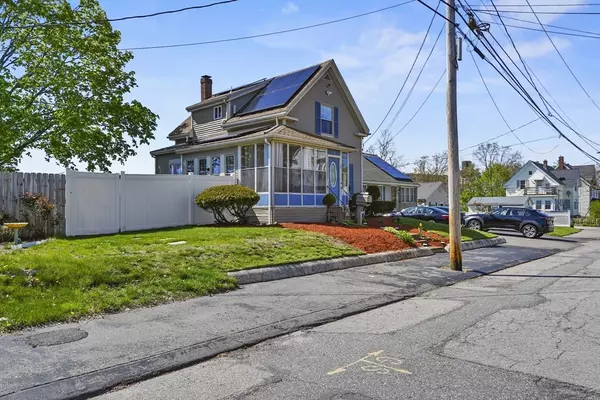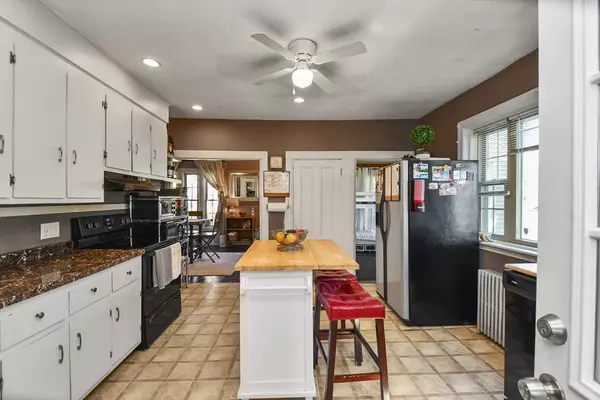$425,000
$369,000
15.2%For more information regarding the value of a property, please contact us for a free consultation.
2 Beds
1.5 Baths
1,118 SqFt
SOLD DATE : 06/28/2024
Key Details
Sold Price $425,000
Property Type Single Family Home
Sub Type Single Family Residence
Listing Status Sold
Purchase Type For Sale
Square Footage 1,118 sqft
Price per Sqft $380
MLS Listing ID 73236191
Sold Date 06/28/24
Style Colonial
Bedrooms 2
Full Baths 1
Half Baths 1
HOA Y/N false
Year Built 1890
Annual Tax Amount $4,968
Tax Year 2024
Lot Size 8,276 Sqft
Acres 0.19
Property Description
Adorable Colonial-Style Single Family in a sought after neighborhood that has great curb appeal with vinyl siding, blue shutters, cozy enclosed front porch, and large paved driveway with carport & ev charging! Step inside to the beautiful dining room with hardwood floors opening up to the large kitchen and living room, perfect for entertaining. The first level features the half bath with an additional room that can be used as a den, home office, or for guests. Step upstairs to the expansive second level living all repainted and recarpeted with two large bedrooms and the fully renovated marble bathroom with standup shower, making this home feel cozy and comfortable. Storage and laundry in the basement that walks out to the outside with two additional sheds for even more storage. Outside has a brand new vinyl fenced in yard, that is well maintained, repainted back deck, with a firepit to sit around for those inviting summer nights! Come see what this home has to offer!
Location
State MA
County Plymouth
Zoning R1C
Direction Please see GPS.
Rooms
Basement Full, Walk-Out Access, Interior Entry, Concrete
Primary Bedroom Level Second
Dining Room Ceiling Fan(s), Flooring - Hardwood, Exterior Access, Open Floorplan
Kitchen Bathroom - Half, Closet, Flooring - Vinyl, Pantry, Deck - Exterior, Exterior Access, Recessed Lighting
Interior
Interior Features Cable Hookup, Den, Entry Hall
Heating Hot Water, Steam, Natural Gas
Cooling None
Flooring Wood, Tile, Vinyl, Carpet, Hardwood, Other
Appliance Gas Water Heater, Water Heater, Range, Microwave, Refrigerator, Freezer, Washer, Dryer
Laundry Electric Dryer Hookup, Washer Hookup, In Basement
Exterior
Exterior Feature Porch - Enclosed, Deck - Wood, Rain Gutters, Storage, Sprinkler System, Fenced Yard, Stone Wall
Garage Spaces 1.0
Fence Fenced/Enclosed, Fenced
Community Features Public Transportation, Shopping, Park, Medical Facility, Highway Access, House of Worship, Public School, T-Station
Roof Type Shingle
Total Parking Spaces 10
Garage Yes
Building
Foundation Block, Stone, Granite
Sewer Public Sewer
Water Public
Others
Senior Community false
Read Less Info
Want to know what your home might be worth? Contact us for a FREE valuation!

Our team is ready to help you sell your home for the highest possible price ASAP
Bought with Rollins Laurent • RE/MAX Synergy

GET MORE INFORMATION
- Homes For Sale in Merrimac, MA
- Homes For Sale in Andover, MA
- Homes For Sale in Wilmington, MA
- Homes For Sale in Windham, NH
- Homes For Sale in Dracut, MA
- Homes For Sale in Wakefield, MA
- Homes For Sale in Salem, NH
- Homes For Sale in Manchester, NH
- Homes For Sale in Gloucester, MA
- Homes For Sale in Worcester, MA
- Homes For Sale in Concord, NH
- Homes For Sale in Groton, MA
- Homes For Sale in Methuen, MA
- Homes For Sale in Billerica, MA
- Homes For Sale in Plaistow, NH
- Homes For Sale in Franklin, MA
- Homes For Sale in Boston, MA
- Homes For Sale in Tewksbury, MA
- Homes For Sale in Leominster, MA
- Homes For Sale in Melrose, MA
- Homes For Sale in Groveland, MA
- Homes For Sale in Lawrence, MA
- Homes For Sale in Fitchburg, MA
- Homes For Sale in Orange, MA
- Homes For Sale in Brockton, MA
- Homes For Sale in Boxford, MA
- Homes For Sale in North Andover, MA
- Homes For Sale in Haverhill, MA
- Homes For Sale in Lowell, MA
- Homes For Sale in Lynn, MA
- Homes For Sale in Marlborough, MA
- Homes For Sale in Pelham, NH






