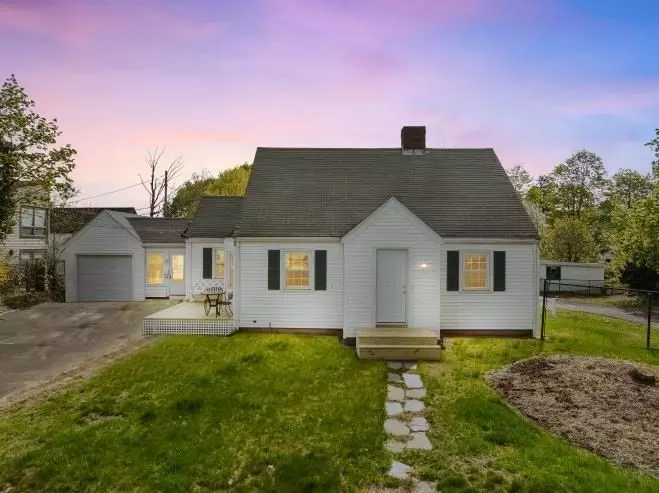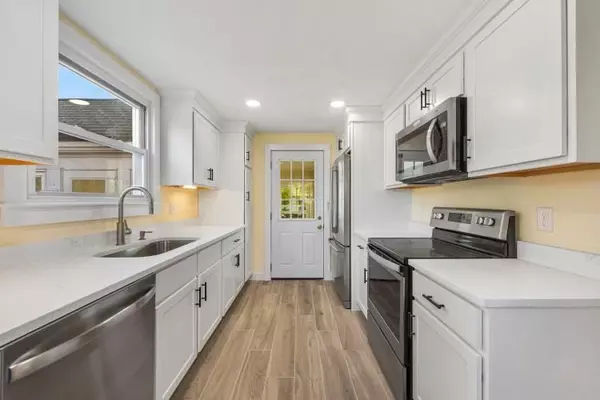$555,000
$529,900
4.7%For more information regarding the value of a property, please contact us for a free consultation.
4 Beds
2 Baths
1,661 SqFt
SOLD DATE : 07/02/2024
Key Details
Sold Price $555,000
Property Type Single Family Home
Sub Type Single Family Residence
Listing Status Sold
Purchase Type For Sale
Square Footage 1,661 sqft
Price per Sqft $334
MLS Listing ID 73235185
Sold Date 07/02/24
Style Cape
Bedrooms 4
Full Baths 2
HOA Y/N false
Year Built 1939
Annual Tax Amount $5,527
Tax Year 2024
Lot Size 0.360 Acres
Acres 0.36
Property Description
Searching for a home South of Boston? Do not miss this one! Set on the West Side of the City w/convenient access to Shopping, Rt 24, Restaurants, Schools and much more!! Almost 1700 sq. ft. of living space in this Cape Cod style property! Beautiful hardwd floors and brand new carpeting thru-out! The kitchen has new counter tops, cabinets, dishwasher, lighting and flooring leading to a generous sized Dining room with Hardwd floors. The living room has gleaming hardwd floors and a fireplace! There is also 2 bedrooms and a full bath on the first floor. 2nd Floor has a Large hallway, 2 bedrooms and another full bath! A convenient enclosed sun-filled breezeway connects the house to the one car garage! Don't forget about the brand new Morning Deck to relax and have your early morning coffee on! New Rinnai heat and hot water system! Private back yard space with large parking driveway area! Do not miss this opportunity. First showing at Open House Sat May11th - 11am to 2pm
Location
State MA
County Plymouth
Zoning R1C
Direction Pleasant St to Fern St
Rooms
Basement Full, Unfinished
Primary Bedroom Level Second
Dining Room Flooring - Hardwood
Kitchen Flooring - Vinyl, Countertops - Upgraded, Lighting - Overhead
Interior
Interior Features Sun Room
Heating Steam, Natural Gas
Cooling None
Flooring Wood, Carpet, Laminate
Fireplaces Number 1
Appliance Gas Water Heater, Tankless Water Heater, Range, Dishwasher, Disposal, Microwave, Refrigerator, Washer, Dryer
Laundry In Basement
Exterior
Exterior Feature Porch - Screened, Deck - Wood, Fenced Yard
Garage Spaces 1.0
Fence Fenced
Community Features Public Transportation, Shopping, Park, Walk/Jog Trails, Golf, Medical Facility, Highway Access, Public School, T-Station
Roof Type Shingle
Total Parking Spaces 6
Garage Yes
Building
Foundation Concrete Perimeter
Sewer Public Sewer
Water Public
Schools
Elementary Schools Hancock
Middle Schools West
High Schools Bhs
Others
Senior Community false
Read Less Info
Want to know what your home might be worth? Contact us for a FREE valuation!

Our team is ready to help you sell your home for the highest possible price ASAP
Bought with Andrea Herrero • WEICHERT, REALTORS® - Briarwood Real Estate

GET MORE INFORMATION
- Homes For Sale in Merrimac, MA
- Homes For Sale in Andover, MA
- Homes For Sale in Wilmington, MA
- Homes For Sale in Windham, NH
- Homes For Sale in Dracut, MA
- Homes For Sale in Wakefield, MA
- Homes For Sale in Salem, NH
- Homes For Sale in Manchester, NH
- Homes For Sale in Gloucester, MA
- Homes For Sale in Worcester, MA
- Homes For Sale in Concord, NH
- Homes For Sale in Groton, MA
- Homes For Sale in Methuen, MA
- Homes For Sale in Billerica, MA
- Homes For Sale in Plaistow, NH
- Homes For Sale in Franklin, MA
- Homes For Sale in Boston, MA
- Homes For Sale in Tewksbury, MA
- Homes For Sale in Leominster, MA
- Homes For Sale in Melrose, MA
- Homes For Sale in Groveland, MA
- Homes For Sale in Lawrence, MA
- Homes For Sale in Fitchburg, MA
- Homes For Sale in Orange, MA
- Homes For Sale in Brockton, MA
- Homes For Sale in Boxford, MA
- Homes For Sale in North Andover, MA
- Homes For Sale in Haverhill, MA
- Homes For Sale in Lowell, MA
- Homes For Sale in Lynn, MA
- Homes For Sale in Marlborough, MA
- Homes For Sale in Pelham, NH






