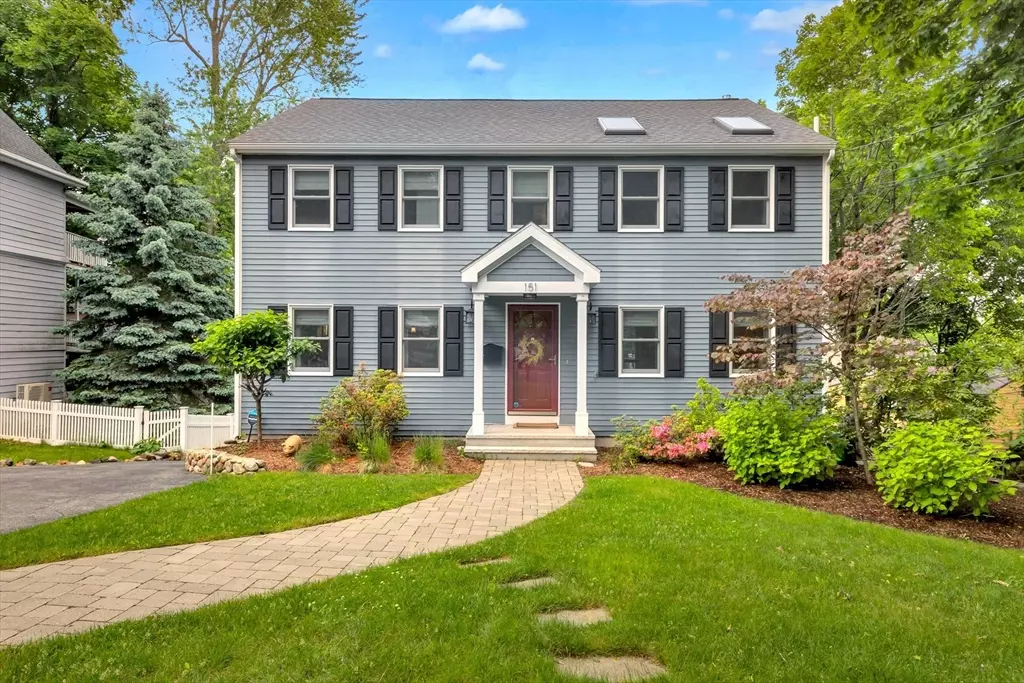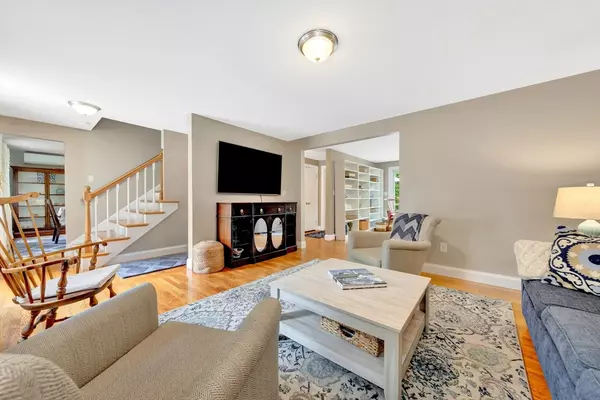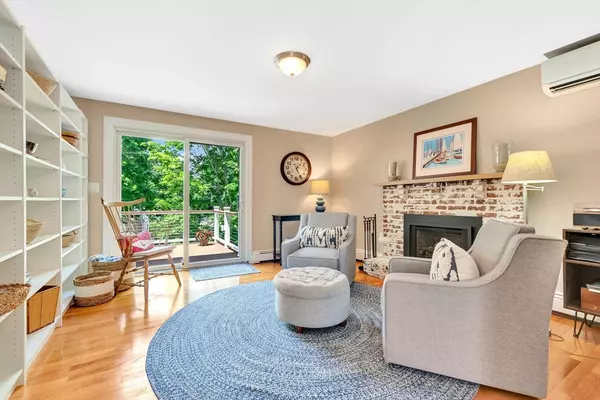$1,635,000
$1,424,000
14.8%For more information regarding the value of a property, please contact us for a free consultation.
4 Beds
3.5 Baths
2,736 SqFt
SOLD DATE : 07/12/2024
Key Details
Sold Price $1,635,000
Property Type Single Family Home
Sub Type Single Family Residence
Listing Status Sold
Purchase Type For Sale
Square Footage 2,736 sqft
Price per Sqft $597
MLS Listing ID 73244793
Sold Date 07/12/24
Style Colonial
Bedrooms 4
Full Baths 3
Half Baths 1
HOA Y/N false
Year Built 1988
Annual Tax Amount $13,129
Tax Year 2024
Lot Size 10,454 Sqft
Acres 0.24
Property Description
Heights Colonial, Renovated Top to Bottom! Open concept Kitchen/Dining room features island seating, gas cooking, granite counters & a dry bar with beverage fridge. Direct access to the newly built deck brings the outdoors inside for nights you want to use the gas-plumbed grill overlooking the huge yard w/ shed! The living room & sitting area with gas fireplace offer plenty of spaces to entertain & relax. Second floor features 3 well appointed bedrooms, great closet space, including a primary suite with walk-in closet & updated full bath with double sinks. The common full bath is also updated with linen closet & double sinks. Recently built-out lower-level provides all the space you've been looking for, guest/teen bedroom, gorgeous bath with tile shower, family room & separate laundry & storage rooms! Updates include windows, roof, gas heat, mini-splits throughout for AC & sprinkler system plus more! Located in the Dallin school & just steps to local shops, restaurants & pub trans!
Location
State MA
County Middlesex
Area Arlington Heights
Zoning R1
Direction Park Ave to Appleton St.
Rooms
Family Room Closet, Exterior Access, Remodeled
Basement Full, Finished, Walk-Out Access, Interior Entry, Radon Remediation System
Primary Bedroom Level Second
Dining Room Flooring - Hardwood, Open Floorplan, Remodeled, Wine Chiller
Kitchen Flooring - Hardwood, Kitchen Island, Cable Hookup, Deck - Exterior, Exterior Access, Open Floorplan, Remodeled, Stainless Steel Appliances, Gas Stove, Lighting - Pendant
Interior
Interior Features Bathroom - 3/4, Bathroom - Tiled With Shower Stall, 3/4 Bath, Sitting Room
Heating Baseboard, Natural Gas, Fireplace
Cooling Ductless
Flooring Tile, Carpet, Hardwood, Flooring - Hardwood
Fireplaces Number 1
Appliance Gas Water Heater, Range, Dishwasher, Disposal, Microwave, Refrigerator, Freezer, Washer, Dryer, Wine Refrigerator
Laundry Gas Dryer Hookup, Remodeled, In Basement, Washer Hookup
Exterior
Exterior Feature Balcony / Deck, Deck - Composite, Rain Gutters, Storage, Professional Landscaping, Sprinkler System, Screens, Outdoor Gas Grill Hookup
Community Features Public Transportation, Shopping, Highway Access, House of Worship, Public School
Utilities Available for Gas Range, for Gas Oven, for Gas Dryer, Washer Hookup, Outdoor Gas Grill Hookup
Roof Type Shingle
Total Parking Spaces 4
Garage No
Building
Foundation Concrete Perimeter
Sewer Public Sewer
Water Public
Schools
Elementary Schools Dallin
Middle Schools Gibbs/Ottoson
High Schools Ahs
Others
Senior Community false
Read Less Info
Want to know what your home might be worth? Contact us for a FREE valuation!

Our team is ready to help you sell your home for the highest possible price ASAP
Bought with Coleman Group • William Raveis R.E. & Home Services

GET MORE INFORMATION
- Homes For Sale in Merrimac, MA
- Homes For Sale in Andover, MA
- Homes For Sale in Wilmington, MA
- Homes For Sale in Windham, NH
- Homes For Sale in Dracut, MA
- Homes For Sale in Wakefield, MA
- Homes For Sale in Salem, NH
- Homes For Sale in Manchester, NH
- Homes For Sale in Gloucester, MA
- Homes For Sale in Worcester, MA
- Homes For Sale in Concord, NH
- Homes For Sale in Groton, MA
- Homes For Sale in Methuen, MA
- Homes For Sale in Billerica, MA
- Homes For Sale in Plaistow, NH
- Homes For Sale in Franklin, MA
- Homes For Sale in Boston, MA
- Homes For Sale in Tewksbury, MA
- Homes For Sale in Leominster, MA
- Homes For Sale in Melrose, MA
- Homes For Sale in Groveland, MA
- Homes For Sale in Lawrence, MA
- Homes For Sale in Fitchburg, MA
- Homes For Sale in Orange, MA
- Homes For Sale in Brockton, MA
- Homes For Sale in Boxford, MA
- Homes For Sale in North Andover, MA
- Homes For Sale in Haverhill, MA
- Homes For Sale in Lowell, MA
- Homes For Sale in Lynn, MA
- Homes For Sale in Marlborough, MA
- Homes For Sale in Pelham, NH






