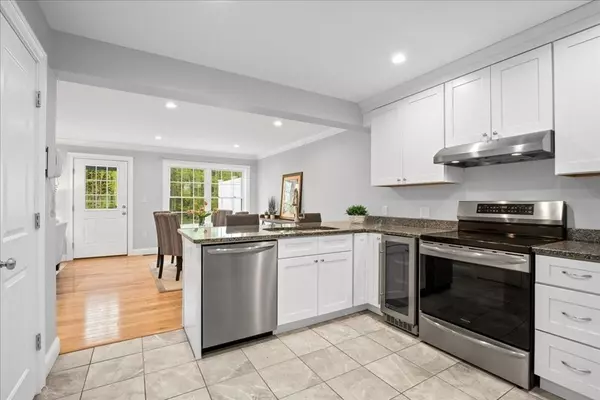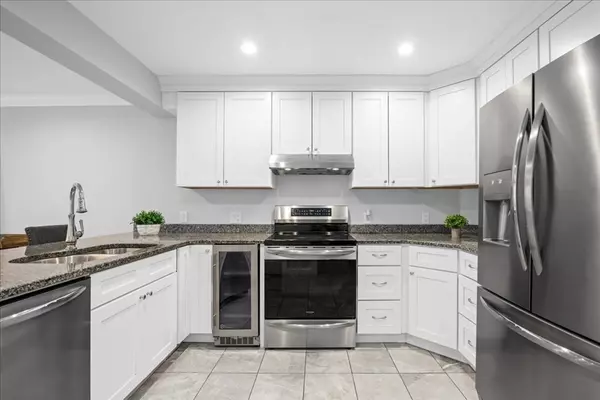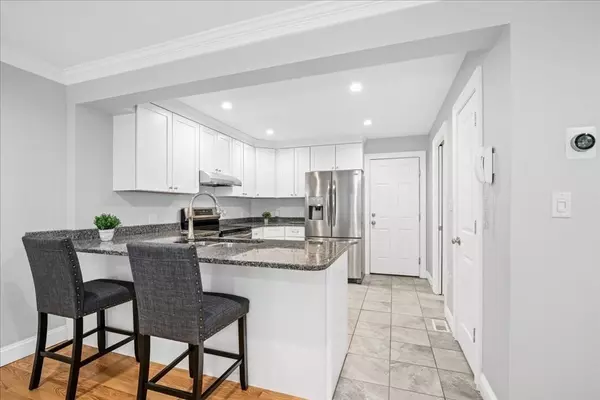$709,200
$675,000
5.1%For more information regarding the value of a property, please contact us for a free consultation.
3 Beds
2.5 Baths
2,011 SqFt
SOLD DATE : 07/17/2024
Key Details
Sold Price $709,200
Property Type Condo
Sub Type Condominium
Listing Status Sold
Purchase Type For Sale
Square Footage 2,011 sqft
Price per Sqft $352
MLS Listing ID 73235832
Sold Date 07/17/24
Bedrooms 3
Full Baths 2
Half Baths 1
HOA Fees $250/mo
Year Built 2018
Annual Tax Amount $9,693
Tax Year 2024
Lot Size 1.260 Acres
Acres 1.26
Property Description
Engineer's/Nature Lover’s/Commuter’s delight*If you're looking for a remarkable newer home, lovingly crafted & cared for, w/amazing attention to detail, incredible energy saving features, this is it! Oversized lot w/gorgeous stone walls & winding, lamp-lit driveway welcomes you to this slice of woodland paradise just a hop, skip & a jump from the MBTA & major routes*Inside you have a delightful open Foyer w/upscale stair parts/balusters & lovely LR/DR w/hardwoods & gas fireplace*White Kitchen w/gleaming Granite & Induction Range, Counter-depth fridge & Beverage Center/Wine chiller*Impressive Primary Suite w/2 large WI closets & large TILE shower w/gorgeous Glass Dr, Tub, dbl vanity & radiant htd floors*2 other nicely sized bdrs & full bth complete the 2nd flr*Gorgeous upgraded siding/Composite trim/Composite Deck/Walk-in Bulkhead!*Lower lev is heat/cool & potential to finish adding addt'l 700+sf *Pull down gigantic attic for all of your storage needs*Oversized 2car w/central vac
Location
State MA
County Worcester
Zoning Industrial
Direction From Sbro Rt 9/ Rt 85,R on Southville-follow into Wbro,Left onto Old Flanders*Unit for sale is LEFT
Rooms
Basement Y
Primary Bedroom Level Second
Dining Room Flooring - Hardwood, Open Floorplan
Kitchen Flooring - Stone/Ceramic Tile, Pantry, Countertops - Stone/Granite/Solid, Breakfast Bar / Nook, Recessed Lighting, Stainless Steel Appliances, Wine Chiller
Interior
Interior Features Central Vacuum
Heating Forced Air, Natural Gas
Cooling Central Air, Dual, ENERGY STAR Qualified Equipment
Flooring Tile, Carpet, Hardwood
Fireplaces Number 1
Fireplaces Type Living Room
Appliance Disposal, Washer, Dryer, ENERGY STAR Qualified Refrigerator, Wine Refrigerator, ENERGY STAR Qualified Dishwasher, Vacuum System, Range Hood, Range, Plumbed For Ice Maker
Laundry Flooring - Stone/Ceramic Tile, Electric Dryer Hookup, Recessed Lighting, Washer Hookup, First Floor, In Unit
Exterior
Exterior Feature Deck - Composite, Screens, Professional Landscaping, Stone Wall
Garage Spaces 2.0
Community Features Public Transportation, Highway Access, House of Worship
Utilities Available for Electric Range, for Electric Dryer, Washer Hookup, Icemaker Connection
Roof Type Shingle
Total Parking Spaces 2
Garage Yes
Building
Story 2
Sewer Public Sewer
Water Public
Schools
Elementary Schools Hastings/Mpond
Middle Schools Gibbons
High Schools Westboro High
Others
Pets Allowed Yes w/ Restrictions
Senior Community false
Read Less Info
Want to know what your home might be worth? Contact us for a FREE valuation!

Our team is ready to help you sell your home for the highest possible price ASAP
Bought with Derek Wong • V & E Realty

GET MORE INFORMATION
- Homes For Sale in Merrimac, MA
- Homes For Sale in Andover, MA
- Homes For Sale in Wilmington, MA
- Homes For Sale in Windham, NH
- Homes For Sale in Dracut, MA
- Homes For Sale in Wakefield, MA
- Homes For Sale in Salem, NH
- Homes For Sale in Manchester, NH
- Homes For Sale in Gloucester, MA
- Homes For Sale in Worcester, MA
- Homes For Sale in Concord, NH
- Homes For Sale in Groton, MA
- Homes For Sale in Methuen, MA
- Homes For Sale in Billerica, MA
- Homes For Sale in Plaistow, NH
- Homes For Sale in Franklin, MA
- Homes For Sale in Boston, MA
- Homes For Sale in Tewksbury, MA
- Homes For Sale in Leominster, MA
- Homes For Sale in Melrose, MA
- Homes For Sale in Groveland, MA
- Homes For Sale in Lawrence, MA
- Homes For Sale in Fitchburg, MA
- Homes For Sale in Orange, MA
- Homes For Sale in Brockton, MA
- Homes For Sale in Boxford, MA
- Homes For Sale in North Andover, MA
- Homes For Sale in Haverhill, MA
- Homes For Sale in Lowell, MA
- Homes For Sale in Lynn, MA
- Homes For Sale in Marlborough, MA
- Homes For Sale in Pelham, NH






