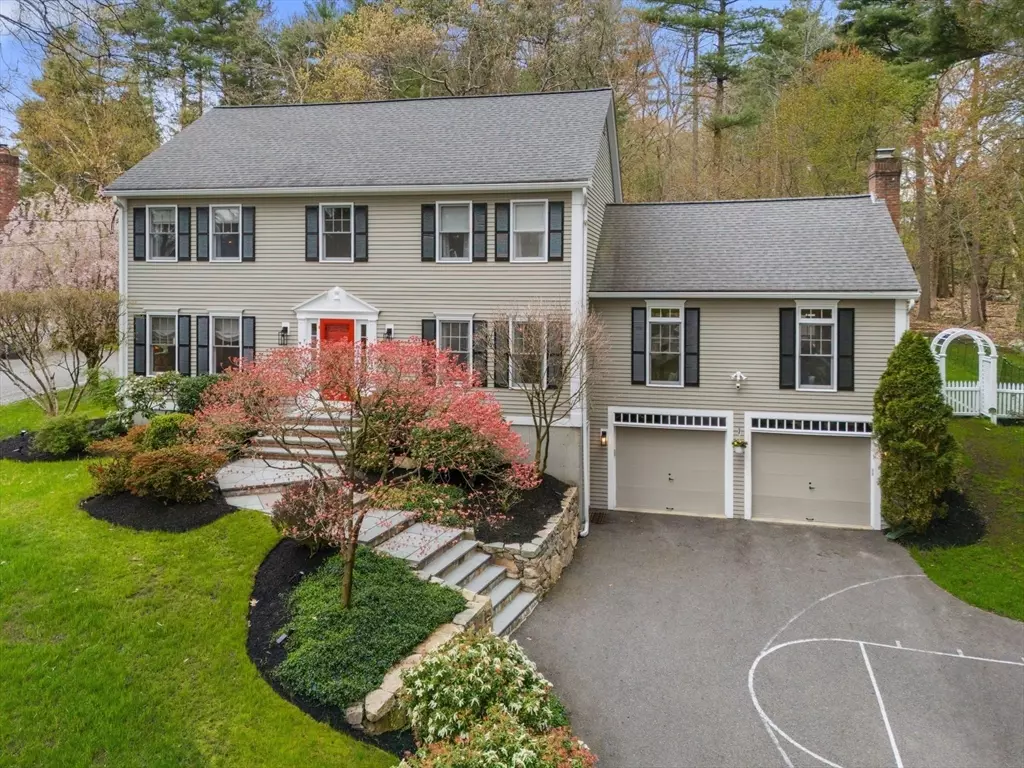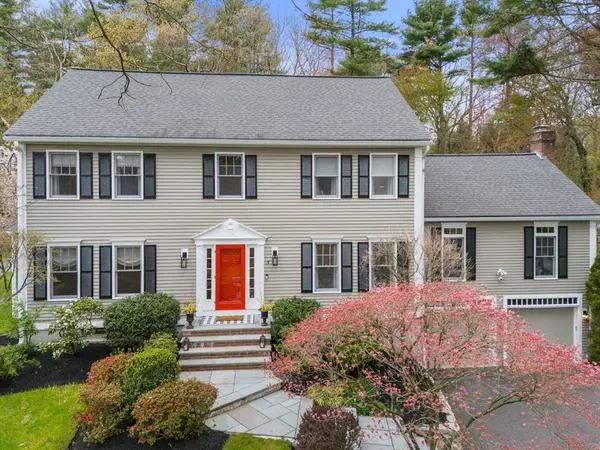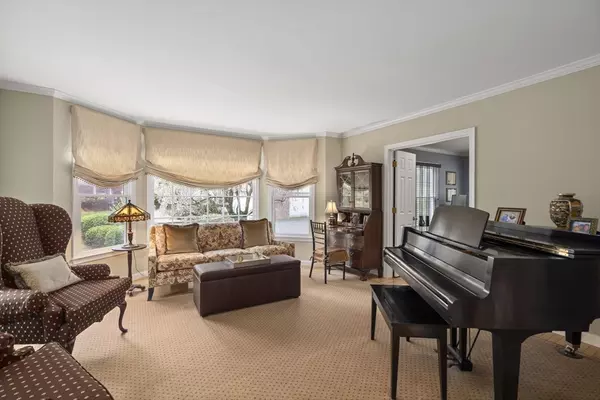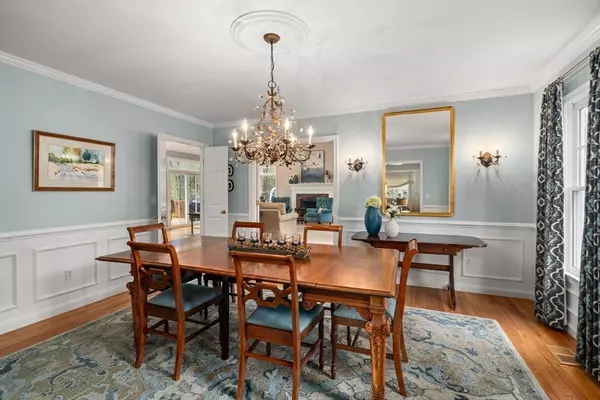$1,350,000
$1,375,000
1.8%For more information regarding the value of a property, please contact us for a free consultation.
4 Beds
3.5 Baths
3,855 SqFt
SOLD DATE : 07/19/2024
Key Details
Sold Price $1,350,000
Property Type Single Family Home
Sub Type Single Family Residence
Listing Status Sold
Purchase Type For Sale
Square Footage 3,855 sqft
Price per Sqft $350
MLS Listing ID 73244537
Sold Date 07/19/24
Style Colonial
Bedrooms 4
Full Baths 3
Half Baths 1
HOA Y/N false
Year Built 1997
Annual Tax Amount $15,653
Tax Year 2024
Lot Size 0.470 Acres
Acres 0.47
Property Description
This meticulously maintained colonial stands out in a coveted neighborhood with a half-acre professionally landscaped grounds,close to downtown and schools, hardwood floors throughout and many tasteful updates.The inviting foyer opens up into the stunning living room and dining room.This kitchen has an on-trend aesthetic-crisp white cabinetry,stainless steel appliances,new quartz countertops and backsplash elevate the space.Adjacent to the kitchen is an impressive family room, adorned with custom made built-ins,a fireplace,and sliding glass doors leading to the spacious deck.A laundry room,half bath,and office complete the first floor.On the second floor the primary suite awaits with its large en-suite bathroom and walk-in closet.Three additional bedrooms share a second full bath with new countertop. Enjoy more entertaining space on the lower level which includes a full bathroom.Two-car garage is oversized with an extra half bay. The level backyard is a perfect size for entertaining.
Location
State MA
County Norfolk
Zoning RS
Direction Route 109, to Nebo Street, to Philip Street, to Fairview Road.
Rooms
Family Room Cathedral Ceiling(s), Ceiling Fan(s), Closet/Cabinets - Custom Built, Flooring - Hardwood, French Doors, Deck - Exterior, Exterior Access, Recessed Lighting, Slider
Basement Full, Partially Finished, Interior Entry, Garage Access, Radon Remediation System
Primary Bedroom Level Second
Dining Room Flooring - Hardwood
Kitchen Flooring - Hardwood, Countertops - Upgraded, Kitchen Island, Open Floorplan, Recessed Lighting, Stainless Steel Appliances, Peninsula
Interior
Interior Features Recessed Lighting, Bathroom - Half, Countertops - Stone/Granite/Solid, Countertops - Upgraded, Office, Bathroom, 1/4 Bath, Walk-up Attic
Heating Forced Air, Electric Baseboard, Oil
Cooling Central Air
Flooring Wood, Tile, Carpet, Flooring - Hardwood, Flooring - Stone/Ceramic Tile
Fireplaces Number 1
Fireplaces Type Family Room
Appliance Water Heater, Oven, Dishwasher, Disposal, Microwave, Range, Refrigerator, Plumbed For Ice Maker
Laundry Main Level, Electric Dryer Hookup, Exterior Access, Washer Hookup, First Floor
Exterior
Exterior Feature Deck, Rain Gutters, Storage, Professional Landscaping, Screens, Stone Wall
Garage Spaces 2.0
Community Features Shopping, Tennis Court(s), Park, Walk/Jog Trails, Conservation Area, Highway Access, House of Worship, Private School, Public School
Utilities Available for Electric Range, for Electric Oven, for Electric Dryer, Washer Hookup, Icemaker Connection, Generator Connection
Roof Type Shingle
Total Parking Spaces 5
Garage Yes
Building
Lot Description Easements, Gentle Sloping
Foundation Concrete Perimeter
Sewer Public Sewer
Water Public
Others
Senior Community false
Acceptable Financing Contract
Listing Terms Contract
Read Less Info
Want to know what your home might be worth? Contact us for a FREE valuation!

Our team is ready to help you sell your home for the highest possible price ASAP
Bought with The Team - Real Estate Advisors • Coldwell Banker Realty - Cambridge

GET MORE INFORMATION
- Homes For Sale in Merrimac, MA
- Homes For Sale in Andover, MA
- Homes For Sale in Wilmington, MA
- Homes For Sale in Windham, NH
- Homes For Sale in Dracut, MA
- Homes For Sale in Wakefield, MA
- Homes For Sale in Salem, NH
- Homes For Sale in Manchester, NH
- Homes For Sale in Gloucester, MA
- Homes For Sale in Worcester, MA
- Homes For Sale in Concord, NH
- Homes For Sale in Groton, MA
- Homes For Sale in Methuen, MA
- Homes For Sale in Billerica, MA
- Homes For Sale in Plaistow, NH
- Homes For Sale in Franklin, MA
- Homes For Sale in Boston, MA
- Homes For Sale in Tewksbury, MA
- Homes For Sale in Leominster, MA
- Homes For Sale in Melrose, MA
- Homes For Sale in Groveland, MA
- Homes For Sale in Lawrence, MA
- Homes For Sale in Fitchburg, MA
- Homes For Sale in Orange, MA
- Homes For Sale in Brockton, MA
- Homes For Sale in Boxford, MA
- Homes For Sale in North Andover, MA
- Homes For Sale in Haverhill, MA
- Homes For Sale in Lowell, MA
- Homes For Sale in Lynn, MA
- Homes For Sale in Marlborough, MA
- Homes For Sale in Pelham, NH






