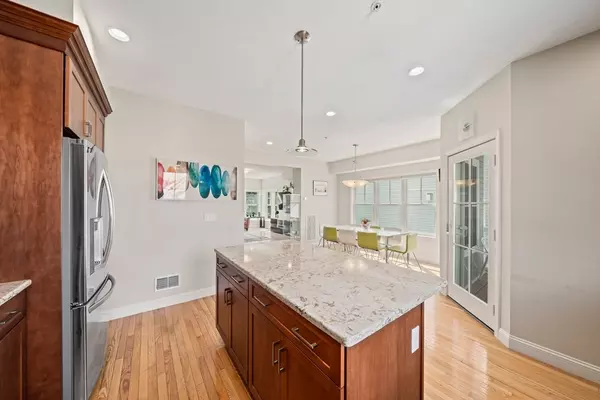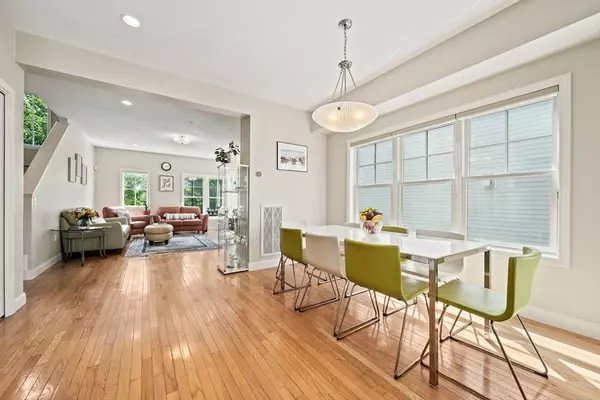$749,900
$749,900
For more information regarding the value of a property, please contact us for a free consultation.
3 Beds
2.5 Baths
1,654 SqFt
SOLD DATE : 07/26/2024
Key Details
Sold Price $749,900
Property Type Single Family Home
Sub Type Single Family Residence
Listing Status Sold
Purchase Type For Sale
Square Footage 1,654 sqft
Price per Sqft $453
MLS Listing ID 73254149
Sold Date 07/26/24
Bedrooms 3
Full Baths 2
Half Baths 1
HOA Fees $175/mo
HOA Y/N true
Year Built 2013
Annual Tax Amount $6,629
Tax Year 2024
Lot Size 1,306 Sqft
Acres 0.03
Property Description
Rare offering! Exquisite attached single-family home in the sought-after Union Point. Loaded with custom upgrades and extra features such as two-zone HVAC systems for energy efficiency, a security alarm system, sprinkler system, and many kitchen enhancements such as quartz countertops. Outdoor spaces include a welcoming covered porch, perfect for relaxing. Step inside to an inviting open floor plan with 9-foot ceilings and abundant natural light, featuring a gas fireplace with a circulation fan. The second level hosts a primary suite with his and her closets and a luxurious bathroom with double sinks and a tiled shower. Two guest bedrooms, a full bathroom, and a laundry room with custom cabinetry add to the convenience. The downstairs area includes a generous home office or gym room, utilities, and an attached two-car garage with EV charger, completing this exceptional offering. Open house in this Friday ( 6/21) 5p-7p, Saturday (6/22) 10:00am -12:00pm and Sunday (6/23) 1:00pm-3:00pm.
Location
State MA
County Norfolk
Zoning Resident
Direction Rt 18 to Shea Memorial Drive
Rooms
Basement Full, Finished, Walk-Out Access
Primary Bedroom Level Second
Dining Room Bathroom - Half, Flooring - Hardwood, Recessed Lighting
Kitchen Closet/Cabinets - Custom Built, Flooring - Hardwood, Countertops - Stone/Granite/Solid, Countertops - Upgraded, Kitchen Island, Cabinets - Upgraded, Open Floorplan, Recessed Lighting, Stainless Steel Appliances, Gas Stove, Lighting - Pendant
Interior
Heating Central, Forced Air
Cooling Central Air
Flooring Carpet, Hardwood
Fireplaces Number 1
Fireplaces Type Living Room
Appliance Gas Water Heater, Range, Dishwasher, Disposal, Refrigerator, Washer, Dryer, ENERGY STAR Qualified Refrigerator, ENERGY STAR Qualified Dryer
Laundry Laundry Closet, Electric Dryer Hookup, Washer Hookup, Second Floor
Exterior
Exterior Feature Deck - Composite, Covered Patio/Deck, Rain Gutters, Professional Landscaping, Screens
Garage Spaces 2.0
Community Features Public Transportation, Shopping, Park, Walk/Jog Trails, Medical Facility, Bike Path, Conservation Area, Highway Access, House of Worship, Public School, T-Station
Utilities Available for Gas Range, for Electric Dryer, Washer Hookup
Roof Type Shingle
Garage Yes
Building
Lot Description Corner Lot
Foundation Concrete Perimeter
Sewer Public Sewer
Water Public
Others
Senior Community false
Read Less Info
Want to know what your home might be worth? Contact us for a FREE valuation!

Our team is ready to help you sell your home for the highest possible price ASAP
Bought with Kate Healey • Success! Real Estate

GET MORE INFORMATION
- Homes For Sale in Merrimac, MA
- Homes For Sale in Andover, MA
- Homes For Sale in Wilmington, MA
- Homes For Sale in Windham, NH
- Homes For Sale in Dracut, MA
- Homes For Sale in Wakefield, MA
- Homes For Sale in Salem, NH
- Homes For Sale in Manchester, NH
- Homes For Sale in Gloucester, MA
- Homes For Sale in Worcester, MA
- Homes For Sale in Concord, NH
- Homes For Sale in Groton, MA
- Homes For Sale in Methuen, MA
- Homes For Sale in Billerica, MA
- Homes For Sale in Plaistow, NH
- Homes For Sale in Franklin, MA
- Homes For Sale in Boston, MA
- Homes For Sale in Tewksbury, MA
- Homes For Sale in Leominster, MA
- Homes For Sale in Melrose, MA
- Homes For Sale in Groveland, MA
- Homes For Sale in Lawrence, MA
- Homes For Sale in Fitchburg, MA
- Homes For Sale in Orange, MA
- Homes For Sale in Brockton, MA
- Homes For Sale in Boxford, MA
- Homes For Sale in North Andover, MA
- Homes For Sale in Haverhill, MA
- Homes For Sale in Lowell, MA
- Homes For Sale in Lynn, MA
- Homes For Sale in Marlborough, MA
- Homes For Sale in Pelham, NH






