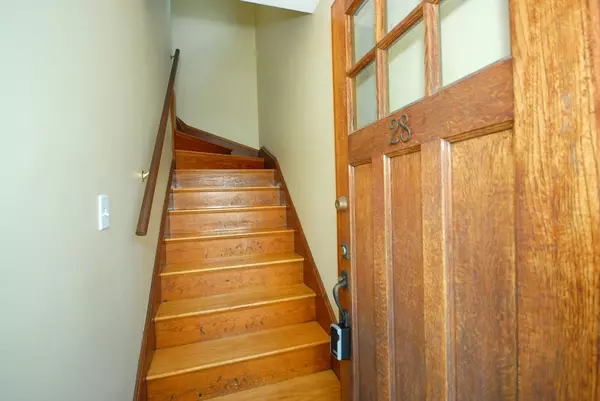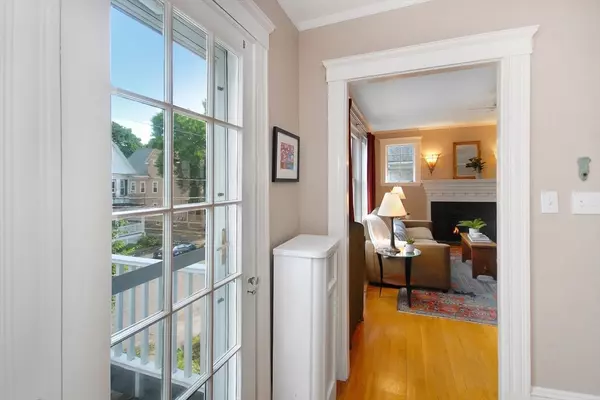$984,000
$959,000
2.6%For more information regarding the value of a property, please contact us for a free consultation.
3 Beds
2 Baths
1,795 SqFt
SOLD DATE : 07/31/2024
Key Details
Sold Price $984,000
Property Type Condo
Sub Type Condominium
Listing Status Sold
Purchase Type For Sale
Square Footage 1,795 sqft
Price per Sqft $548
MLS Listing ID 73254836
Sold Date 07/31/24
Bedrooms 3
Full Baths 2
HOA Fees $286/mo
Year Built 1921
Annual Tax Amount $7,963
Tax Year 2024
Property Description
Welcome to 28 Cleveland St, where old-world charm meets modern elegance. This exquisite condo in East Arlington boasts a beautifully renovated kitchen, seamlessly blending contemporary designs with classic details. The property offers three spacious bedrooms and two updated bathrooms, providing ample space for both comfort and functionality. Hardwood floors flow throughout, adding warmth and character to the living spaces. With two floors of living space, you'll find plenty of room to spread out and enjoy. Nestled in a prime location, this home is perfect for those seeking convenience and style. Unwind in the screened-in porch or enjoy a quiet cup of coffee in the morning overlooking the back garden. The charming exterior and beautiful backyard are perfect for outdoor entertaining or unwinding in the garden. Plus, enjoy two rare off-street parking spaces and ample storage and living areas—don't miss this opportunity!
Location
State MA
County Middlesex
Area East Arlington
Zoning R2
Direction Mass Ave, to Marathon St, to Waldo Rd, to Cleveland St
Rooms
Basement Y
Primary Bedroom Level Third
Dining Room Flooring - Hardwood, Wainscoting, Lighting - Overhead, Crown Molding
Kitchen Flooring - Hardwood, Balcony / Deck, Countertops - Upgraded, Cabinets - Upgraded, Remodeled, Lighting - Overhead
Interior
Interior Features Closet, Lighting - Overhead, Dressing Room, Entrance Foyer, Wired for Sound, High Speed Internet
Heating Baseboard, Steam, Natural Gas, Ductless
Cooling Ductless
Flooring Wood, Tile, Hardwood, Flooring - Hardwood
Fireplaces Number 1
Fireplaces Type Living Room
Appliance Range, Dishwasher, Disposal, Microwave, Refrigerator, Washer, Dryer
Laundry In Building
Exterior
Exterior Feature Balcony / Deck, Porch, Porch - Screened, Deck - Wood, Rain Gutters
Garage Spaces 1.0
Community Features Public Transportation, Shopping, Private School, Public School, T-Station
Utilities Available for Gas Oven
Roof Type Shingle
Total Parking Spaces 1
Garage Yes
Building
Story 2
Sewer Public Sewer
Water Public
Schools
Elementary Schools Thompson/Hardy
Middle Schools Gibbs/Ottoson
High Schools Ahs
Others
Pets Allowed Yes w/ Restrictions
Senior Community false
Read Less Info
Want to know what your home might be worth? Contact us for a FREE valuation!

Our team is ready to help you sell your home for the highest possible price ASAP
Bought with The Team - Real Estate Advisors • Coldwell Banker Realty - Cambridge

GET MORE INFORMATION
- Homes For Sale in Merrimac, MA
- Homes For Sale in Andover, MA
- Homes For Sale in Wilmington, MA
- Homes For Sale in Windham, NH
- Homes For Sale in Dracut, MA
- Homes For Sale in Wakefield, MA
- Homes For Sale in Salem, NH
- Homes For Sale in Manchester, NH
- Homes For Sale in Gloucester, MA
- Homes For Sale in Worcester, MA
- Homes For Sale in Concord, NH
- Homes For Sale in Groton, MA
- Homes For Sale in Methuen, MA
- Homes For Sale in Billerica, MA
- Homes For Sale in Plaistow, NH
- Homes For Sale in Franklin, MA
- Homes For Sale in Boston, MA
- Homes For Sale in Tewksbury, MA
- Homes For Sale in Leominster, MA
- Homes For Sale in Melrose, MA
- Homes For Sale in Groveland, MA
- Homes For Sale in Lawrence, MA
- Homes For Sale in Fitchburg, MA
- Homes For Sale in Orange, MA
- Homes For Sale in Brockton, MA
- Homes For Sale in Boxford, MA
- Homes For Sale in North Andover, MA
- Homes For Sale in Haverhill, MA
- Homes For Sale in Lowell, MA
- Homes For Sale in Lynn, MA
- Homes For Sale in Marlborough, MA
- Homes For Sale in Pelham, NH






