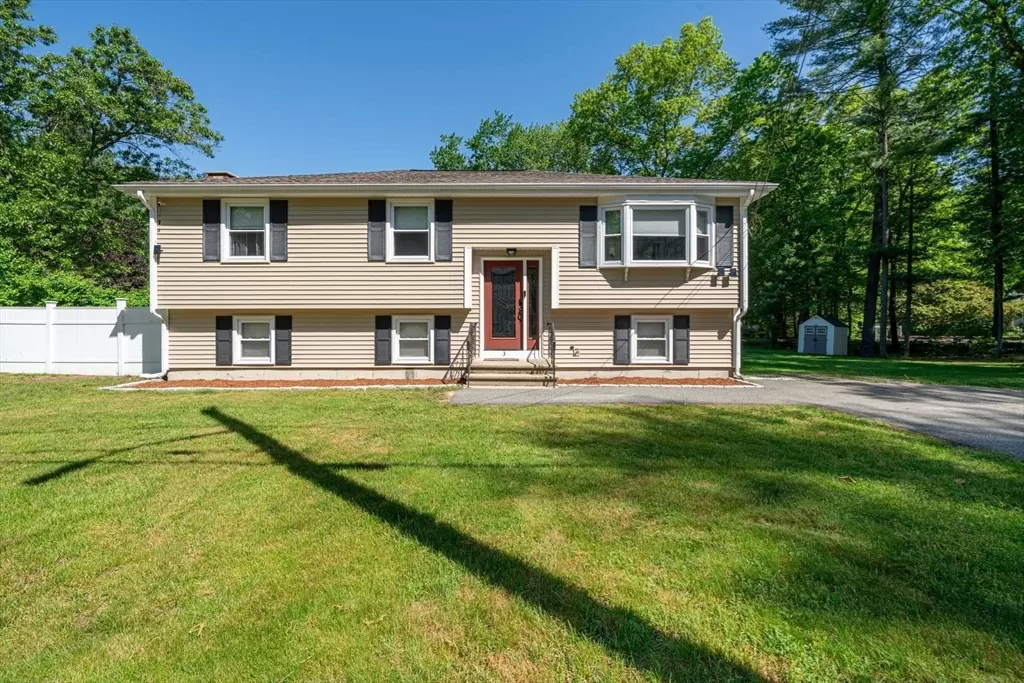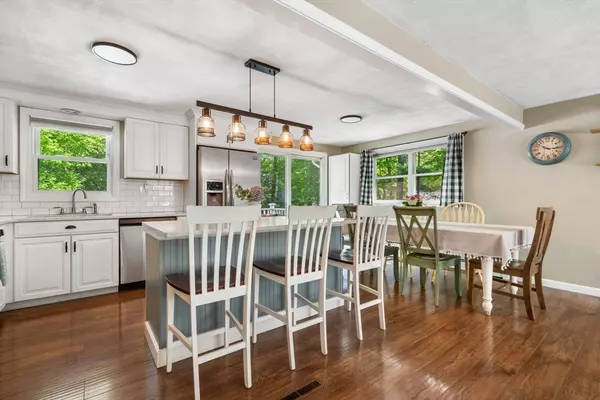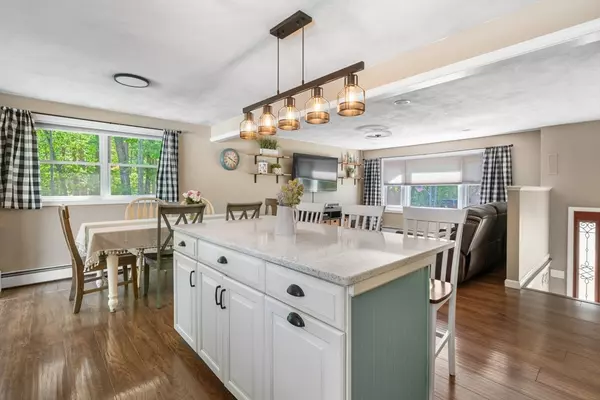$765,000
$699,900
9.3%For more information regarding the value of a property, please contact us for a free consultation.
5 Beds
2 Baths
1,997 SqFt
SOLD DATE : 07/31/2024
Key Details
Sold Price $765,000
Property Type Single Family Home
Sub Type Single Family Residence
Listing Status Sold
Purchase Type For Sale
Square Footage 1,997 sqft
Price per Sqft $383
MLS Listing ID 73242678
Sold Date 07/31/24
Style Split Entry
Bedrooms 5
Full Baths 2
HOA Y/N false
Year Built 1975
Annual Tax Amount $6,553
Tax Year 2024
Lot Size 0.510 Acres
Acres 0.51
Property Description
Welcome to this meticulously maintained split-level offering a perfect blend of comfort, style, and functionality. Located on a desirable corner lot, this property is the ideal haven for families of all sizes. The main level offers three bedrooms and a full bath. An open floor plan seamlessly connects the updated kitchen to the living and dining areas with sliding doors onto the deck, stepping down to a private oasis with inground pool, surrounded by a newly refinished patio offering a perfect setting for summer. Additional landscaped yard offers plenty of space for outdoor activities. On the first floor you will find 1/2 kitchen, two bedrooms, full bath, family room a large walk-in closet for ample storage or bonus room making this the perfect home for multiple families. Walk out access to the backyard for easy entertaining or private entrance. Two driveways,50 amp EV charging.Minutes from commuter rail, Rt 3, 128 & 495, and shopping. Showings begin at OH Wed 5/29 5:30-7
Location
State MA
County Middlesex
Area Pinehurst
Zoning 3
Direction Cambridge St. to Shawsheen Rd. to Albion Rd.
Rooms
Family Room Flooring - Laminate, Recessed Lighting, Beadboard
Basement Full, Finished, Walk-Out Access
Primary Bedroom Level First
Kitchen Dining Area, Pantry, Countertops - Stone/Granite/Solid, Kitchen Island, Open Floorplan, Recessed Lighting, Slider, Stainless Steel Appliances, Gas Stove, Lighting - Pendant
Interior
Interior Features Closet, Wet bar, Walk-In Closet(s), Bonus Room
Heating Central, Baseboard, Natural Gas
Cooling Central Air
Flooring Tile, Concrete, Laminate, Hardwood, Flooring - Stone/Ceramic Tile
Fireplaces Number 1
Appliance Gas Water Heater, Dishwasher, Microwave, Refrigerator, Plumbed For Ice Maker
Laundry Gas Dryer Hookup, Washer Hookup, In Basement
Exterior
Exterior Feature Deck, Pool - Inground, Rain Gutters, Storage, Professional Landscaping, Screens, Fenced Yard
Fence Fenced
Pool In Ground
Community Features Public Transportation, Shopping, Pool, Park, Golf, Medical Facility, Laundromat, Bike Path, Conservation Area, Highway Access, House of Worship, Public School, T-Station
Utilities Available for Gas Range, for Gas Oven, for Gas Dryer, Washer Hookup, Icemaker Connection
Waterfront Description Beach Front,Lake/Pond,1 to 2 Mile To Beach,Beach Ownership(Public)
Roof Type Shingle
Total Parking Spaces 5
Garage No
Private Pool true
Building
Lot Description Corner Lot, Wooded, Level
Foundation Concrete Perimeter
Sewer Public Sewer
Water Public
Schools
Elementary Schools Ditson
Middle Schools Locke
High Schools Billerica
Others
Senior Community false
Read Less Info
Want to know what your home might be worth? Contact us for a FREE valuation!

Our team is ready to help you sell your home for the highest possible price ASAP
Bought with Scanlon Sells Team • eXp Realty

GET MORE INFORMATION
- Homes For Sale in Merrimac, MA
- Homes For Sale in Andover, MA
- Homes For Sale in Wilmington, MA
- Homes For Sale in Windham, NH
- Homes For Sale in Dracut, MA
- Homes For Sale in Wakefield, MA
- Homes For Sale in Salem, NH
- Homes For Sale in Manchester, NH
- Homes For Sale in Gloucester, MA
- Homes For Sale in Worcester, MA
- Homes For Sale in Concord, NH
- Homes For Sale in Groton, MA
- Homes For Sale in Methuen, MA
- Homes For Sale in Billerica, MA
- Homes For Sale in Plaistow, NH
- Homes For Sale in Franklin, MA
- Homes For Sale in Boston, MA
- Homes For Sale in Tewksbury, MA
- Homes For Sale in Leominster, MA
- Homes For Sale in Melrose, MA
- Homes For Sale in Groveland, MA
- Homes For Sale in Lawrence, MA
- Homes For Sale in Fitchburg, MA
- Homes For Sale in Orange, MA
- Homes For Sale in Brockton, MA
- Homes For Sale in Boxford, MA
- Homes For Sale in North Andover, MA
- Homes For Sale in Haverhill, MA
- Homes For Sale in Lowell, MA
- Homes For Sale in Lynn, MA
- Homes For Sale in Marlborough, MA
- Homes For Sale in Pelham, NH






