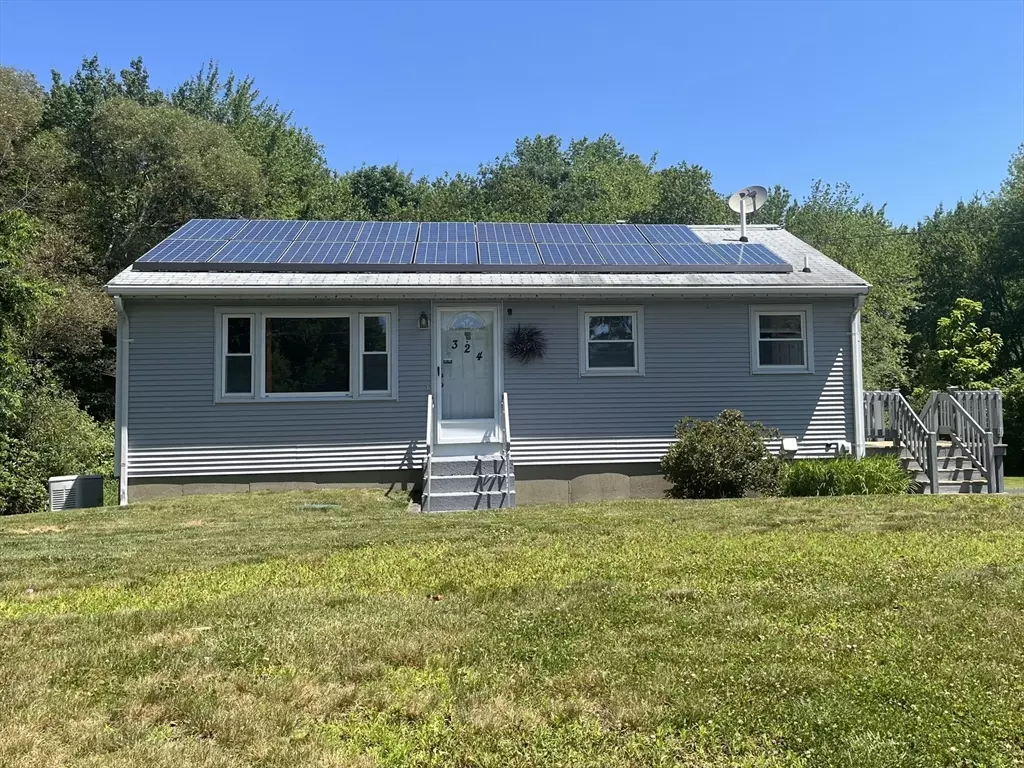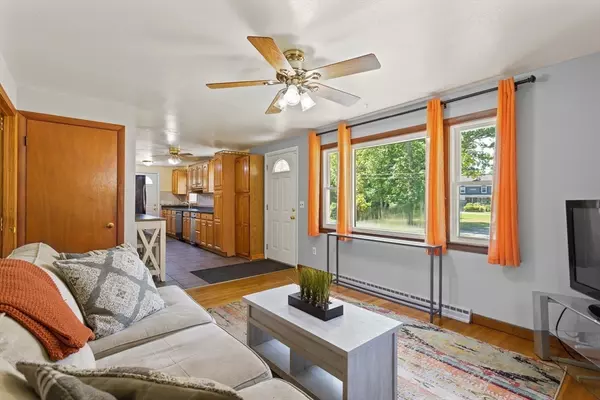$432,000
$409,999
5.4%For more information regarding the value of a property, please contact us for a free consultation.
2 Beds
1.5 Baths
962 SqFt
SOLD DATE : 08/06/2024
Key Details
Sold Price $432,000
Property Type Single Family Home
Sub Type Single Family Residence
Listing Status Sold
Purchase Type For Sale
Square Footage 962 sqft
Price per Sqft $449
MLS Listing ID 73260301
Sold Date 08/06/24
Style Ranch
Bedrooms 2
Full Baths 1
Half Baths 1
HOA Y/N false
Year Built 1963
Annual Tax Amount $5,143
Tax Year 2023
Lot Size 0.510 Acres
Acres 0.51
Property Description
Welcome home to this appealing ranch style home situated on a beautiful large level half acre lot. There are many great features to enhance efficiency and resilience of the home including solar panels on the front and back of the roof, a whole house generator, whole house water filtration system, sump pump, shed, and large 8 car driveway. Enter through the front door into the spacious living room with a large picture window. Kitchen features a Jenn Air gas oven/stove, imported tile backsplash and a Bosch dishwasher. Spacious full bath features a therapeutic tub. Additional half bath includes convenient first floor laundry. Partially finished basement with interior and exterior access. Unwind and connect with nature on your large back deck overlooking beautiful views of the surrounding landscape, backs woods and trails through cranberry bogs.
Location
State MA
County Plymouth
Area Curtisville
Zoning RES
Direction Route 24, Route 106 East, Left on Spring St, Right onto Chestnut St. Left onto Crescent St.
Rooms
Basement Full, Partially Finished, Walk-Out Access, Interior Entry, Sump Pump, Concrete, Unfinished
Primary Bedroom Level First
Kitchen Flooring - Wood, Countertops - Stone/Granite/Solid, Breakfast Bar / Nook
Interior
Heating Forced Air, Natural Gas
Cooling Central Air
Flooring Wood, Tile, Concrete
Appliance Gas Water Heater, Range, Dishwasher, Disposal, Trash Compactor, Refrigerator, Washer, Dryer, Water Treatment
Laundry First Floor, Electric Dryer Hookup, Washer Hookup
Exterior
Exterior Feature Deck - Wood, Deck - Composite, Rain Gutters, Storage, Satellite Dish
Community Features Shopping, Park, Walk/Jog Trails, Golf, Medical Facility, Conservation Area, Highway Access, Public School
Utilities Available for Gas Range, for Gas Oven, for Electric Dryer, Washer Hookup, Generator Connection
Roof Type Shingle
Total Parking Spaces 8
Garage No
Building
Lot Description Wooded, Cleared
Foundation Concrete Perimeter
Sewer Private Sewer
Water Public
Schools
Elementary Schools Central Element
Middle Schools Eb Jr/Sr High
High Schools Eb Jr/Sr High
Others
Senior Community false
Read Less Info
Want to know what your home might be worth? Contact us for a FREE valuation!

Our team is ready to help you sell your home for the highest possible price ASAP
Bought with Scott Drohan • RE/MAX Select Realty

GET MORE INFORMATION
- Homes For Sale in Merrimac, MA
- Homes For Sale in Andover, MA
- Homes For Sale in Wilmington, MA
- Homes For Sale in Windham, NH
- Homes For Sale in Dracut, MA
- Homes For Sale in Wakefield, MA
- Homes For Sale in Salem, NH
- Homes For Sale in Manchester, NH
- Homes For Sale in Gloucester, MA
- Homes For Sale in Worcester, MA
- Homes For Sale in Concord, NH
- Homes For Sale in Groton, MA
- Homes For Sale in Methuen, MA
- Homes For Sale in Billerica, MA
- Homes For Sale in Plaistow, NH
- Homes For Sale in Franklin, MA
- Homes For Sale in Boston, MA
- Homes For Sale in Tewksbury, MA
- Homes For Sale in Leominster, MA
- Homes For Sale in Melrose, MA
- Homes For Sale in Groveland, MA
- Homes For Sale in Lawrence, MA
- Homes For Sale in Fitchburg, MA
- Homes For Sale in Orange, MA
- Homes For Sale in Brockton, MA
- Homes For Sale in Boxford, MA
- Homes For Sale in North Andover, MA
- Homes For Sale in Haverhill, MA
- Homes For Sale in Lowell, MA
- Homes For Sale in Lynn, MA
- Homes For Sale in Marlborough, MA
- Homes For Sale in Pelham, NH






