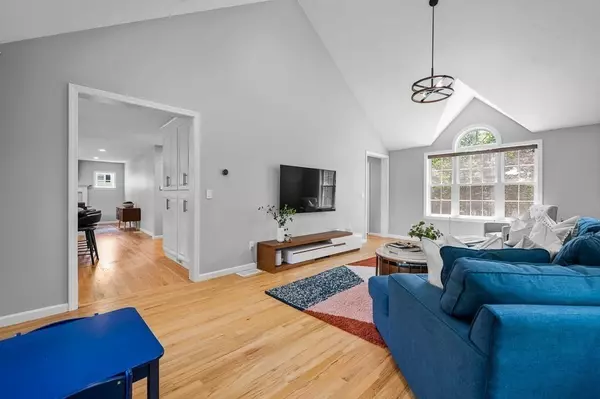$845,000
$825,000
2.4%For more information regarding the value of a property, please contact us for a free consultation.
3 Beds
3 Baths
2,591 SqFt
SOLD DATE : 08/06/2024
Key Details
Sold Price $845,000
Property Type Single Family Home
Sub Type Single Family Residence
Listing Status Sold
Purchase Type For Sale
Square Footage 2,591 sqft
Price per Sqft $326
MLS Listing ID 73244536
Sold Date 08/06/24
Style Colonial
Bedrooms 3
Full Baths 2
Half Baths 2
HOA Y/N false
Year Built 2012
Annual Tax Amount $10,735
Tax Year 2024
Lot Size 0.360 Acres
Acres 0.36
Property Description
Make sure to see this hidden gem on Westborough's commuter-friendly East side! Located on a lightly traveled side street, this young 3-bedroom, 2.5 bath Colonial is truly move-in ready. The bright, airy main level provides you w/the open concept you desire; picture gathering w/guests in the vaulted family room; enjoy snacks on the center island in the kitchen w/granite counters, new backsplash & new appliances! You'll appreciate the generous size of three bedrooms upstairs, inc. a master suite w/double closets. New hardwoods on the upper level add a classic touch! Watch movies, work out, or host game night in the recently finished lower level that stays cool in summer w/an energy efficient mini-split. Speaking of energy efficient, the owned solar panels keep your budget in check as well. Level yard w/18x12 deck perfect for parties or play, and a convenient location near Route 9, pickleball courts, recreation clubs, shops, and of course, all part of Westborough's top school district!
Location
State MA
County Worcester
Zoning R
Direction Lyman to Chauncey to Oak
Rooms
Family Room Cathedral Ceiling(s), Flooring - Hardwood, Recessed Lighting, Lighting - Overhead
Basement Full, Finished, Interior Entry
Primary Bedroom Level Second
Dining Room Flooring - Hardwood
Kitchen Flooring - Hardwood, Dining Area, Countertops - Stone/Granite/Solid, Kitchen Island, Exterior Access, Open Floorplan, Recessed Lighting, Stainless Steel Appliances, Gas Stove, Lighting - Pendant
Interior
Interior Features Closet, Bathroom - Half, Recessed Lighting, Entrance Foyer, Bathroom, Exercise Room, Game Room
Heating Forced Air, Oil, Ductless
Cooling Central Air, Ductless
Flooring Tile, Hardwood, Vinyl / VCT, Flooring - Hardwood, Flooring - Vinyl
Fireplaces Number 1
Fireplaces Type Living Room
Appliance Electric Water Heater, Water Heater, Range, Dishwasher, Disposal, Microwave, Refrigerator
Laundry Electric Dryer Hookup, Washer Hookup, In Basement
Exterior
Exterior Feature Deck, Rain Gutters, Storage
Garage Spaces 2.0
Community Features Public Transportation, Shopping, Tennis Court(s), Walk/Jog Trails, Golf, Medical Facility, Laundromat, Highway Access, House of Worship, Public School, T-Station
Utilities Available for Gas Range
Roof Type Shingle
Total Parking Spaces 4
Garage Yes
Building
Lot Description Wooded, Level
Foundation Concrete Perimeter
Sewer Public Sewer
Water Public
Schools
Elementary Schools Hastings
Middle Schools Gibbons/Mill
High Schools Whs
Others
Senior Community false
Read Less Info
Want to know what your home might be worth? Contact us for a FREE valuation!

Our team is ready to help you sell your home for the highest possible price ASAP
Bought with Robyn Settino • Coldwell Banker Realty - Sudbury

GET MORE INFORMATION
- Homes For Sale in Merrimac, MA
- Homes For Sale in Andover, MA
- Homes For Sale in Wilmington, MA
- Homes For Sale in Windham, NH
- Homes For Sale in Dracut, MA
- Homes For Sale in Wakefield, MA
- Homes For Sale in Salem, NH
- Homes For Sale in Manchester, NH
- Homes For Sale in Gloucester, MA
- Homes For Sale in Worcester, MA
- Homes For Sale in Concord, NH
- Homes For Sale in Groton, MA
- Homes For Sale in Methuen, MA
- Homes For Sale in Billerica, MA
- Homes For Sale in Plaistow, NH
- Homes For Sale in Franklin, MA
- Homes For Sale in Boston, MA
- Homes For Sale in Tewksbury, MA
- Homes For Sale in Leominster, MA
- Homes For Sale in Melrose, MA
- Homes For Sale in Groveland, MA
- Homes For Sale in Lawrence, MA
- Homes For Sale in Fitchburg, MA
- Homes For Sale in Orange, MA
- Homes For Sale in Brockton, MA
- Homes For Sale in Boxford, MA
- Homes For Sale in North Andover, MA
- Homes For Sale in Haverhill, MA
- Homes For Sale in Lowell, MA
- Homes For Sale in Lynn, MA
- Homes For Sale in Marlborough, MA
- Homes For Sale in Pelham, NH






