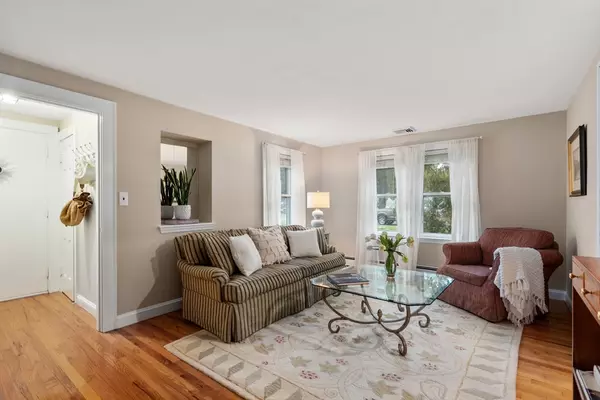$705,000
$679,000
3.8%For more information regarding the value of a property, please contact us for a free consultation.
2 Beds
2 Baths
1,438 SqFt
SOLD DATE : 08/08/2024
Key Details
Sold Price $705,000
Property Type Single Family Home
Sub Type Single Family Residence
Listing Status Sold
Purchase Type For Sale
Square Footage 1,438 sqft
Price per Sqft $490
Subdivision Downtown Medfield Neighborhood
MLS Listing ID 73255646
Sold Date 08/08/24
Style Ranch
Bedrooms 2
Full Baths 2
HOA Y/N false
Year Built 1948
Annual Tax Amount $8,056
Tax Year 2024
Lot Size 0.620 Acres
Acres 0.62
Property Description
Loved by its owner for 35 years, this charismatic, well-maintained home is full of personality and delightful features. The main level is sunlit and inviting. There are hardwood floors in the foyer, LR and bedrooms; a fully tiled bathroom; and an eat-in kitchen with a view of the expansive, lush backyard that boasts a custom-designed stone patio, cedar deck and perennial garden—ideal for warm-weather entertaining or a peaceful retreat—not to mention the custom-built, oversized 2-car garage with an upper level loft that’s full of endless possibilities! If that’s not enough… the home’s lower level will surprise you with a 2nd kitchen and bath, and a combo dining/living area with a wood-burning stove—perfect for cozy wintertime entertaining; plus, an office/bonus space and laundry. Location is walking distance to two elementary schools and vibrant downtown Medfield with its outstanding shops and restaurants … and so much more. Take advantage of this opportunity to make Medfield your home!
Location
State MA
County Norfolk
Zoning RS
Direction North St to Dale to Adams, across from the Dale St School ~ in the heart of Medfield!
Rooms
Family Room Wood / Coal / Pellet Stove, Flooring - Stone/Ceramic Tile, Open Floorplan, Recessed Lighting
Basement Full, Finished, Interior Entry, Sump Pump
Primary Bedroom Level First
Kitchen Ceiling Fan(s), Flooring - Stone/Ceramic Tile, Exterior Access, Recessed Lighting
Interior
Interior Features Open Floorplan, Recessed Lighting, Closet, Kitchen, Office, Foyer, High Speed Internet
Heating Baseboard, Oil
Cooling Central Air
Flooring Tile, Hardwood, Flooring - Stone/Ceramic Tile, Concrete, Flooring - Hardwood
Appliance Water Heater, Range, Dishwasher, Microwave, Refrigerator, Other
Laundry Electric Dryer Hookup, Washer Hookup, In Basement
Exterior
Exterior Feature Deck, Patio, Professional Landscaping, Sprinkler System, Other
Garage Spaces 2.0
Fence Fenced/Enclosed
Community Features Public Transportation, Shopping, Tennis Court(s), Park, Walk/Jog Trails, Stable(s), Bike Path, Conservation Area, Highway Access, House of Worship, Private School, Public School, Other
Utilities Available for Electric Range, for Electric Oven, for Electric Dryer, Washer Hookup
Roof Type Shingle
Total Parking Spaces 4
Garage Yes
Building
Lot Description Wooded, Level
Foundation Concrete Perimeter
Sewer Private Sewer
Water Public
Schools
Elementary Schools Mem/Wheel/Dale
Middle Schools Ta Blake Middle
High Schools Medfield Hs
Others
Senior Community false
Acceptable Financing Contract
Listing Terms Contract
Read Less Info
Want to know what your home might be worth? Contact us for a FREE valuation!

Our team is ready to help you sell your home for the highest possible price ASAP
Bought with Leslie Hughes • Dover Country Properties Inc.

GET MORE INFORMATION
- Homes For Sale in Merrimac, MA
- Homes For Sale in Andover, MA
- Homes For Sale in Wilmington, MA
- Homes For Sale in Windham, NH
- Homes For Sale in Dracut, MA
- Homes For Sale in Wakefield, MA
- Homes For Sale in Salem, NH
- Homes For Sale in Manchester, NH
- Homes For Sale in Gloucester, MA
- Homes For Sale in Worcester, MA
- Homes For Sale in Concord, NH
- Homes For Sale in Groton, MA
- Homes For Sale in Methuen, MA
- Homes For Sale in Billerica, MA
- Homes For Sale in Plaistow, NH
- Homes For Sale in Franklin, MA
- Homes For Sale in Boston, MA
- Homes For Sale in Tewksbury, MA
- Homes For Sale in Leominster, MA
- Homes For Sale in Melrose, MA
- Homes For Sale in Groveland, MA
- Homes For Sale in Lawrence, MA
- Homes For Sale in Fitchburg, MA
- Homes For Sale in Orange, MA
- Homes For Sale in Brockton, MA
- Homes For Sale in Boxford, MA
- Homes For Sale in North Andover, MA
- Homes For Sale in Haverhill, MA
- Homes For Sale in Lowell, MA
- Homes For Sale in Lynn, MA
- Homes For Sale in Marlborough, MA
- Homes For Sale in Pelham, NH






