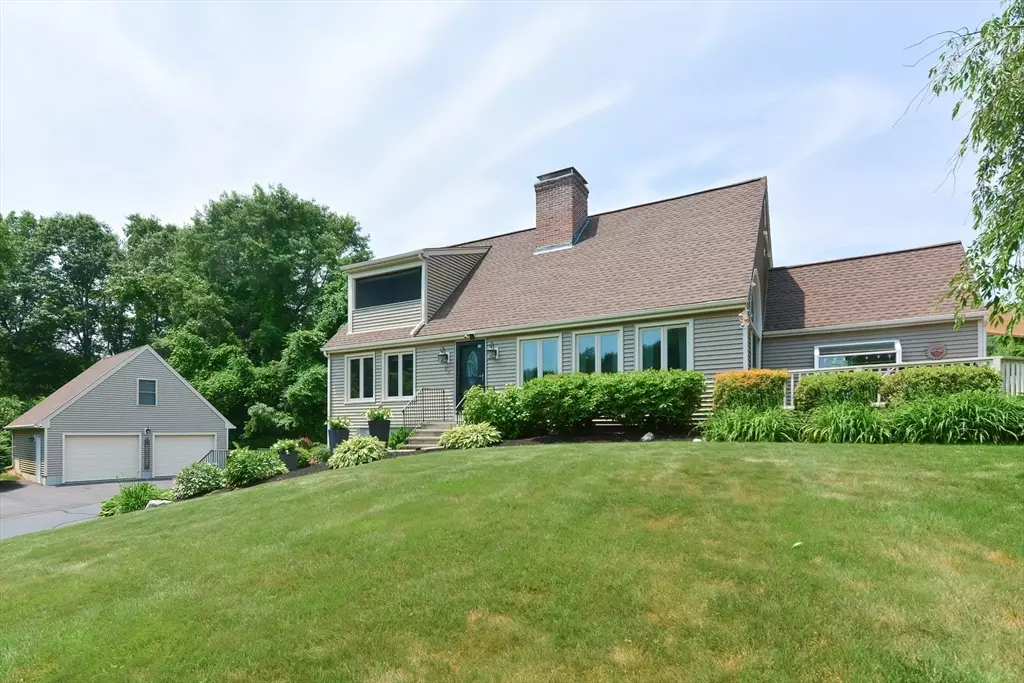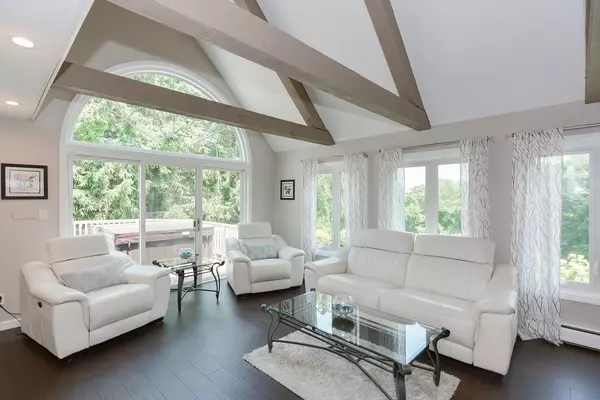$825,000
$794,900
3.8%For more information regarding the value of a property, please contact us for a free consultation.
3 Beds
2 Baths
2,115 SqFt
SOLD DATE : 08/09/2024
Key Details
Sold Price $825,000
Property Type Single Family Home
Sub Type Single Family Residence
Listing Status Sold
Purchase Type For Sale
Square Footage 2,115 sqft
Price per Sqft $390
MLS Listing ID 73257352
Sold Date 08/09/24
Style Contemporary
Bedrooms 3
Full Baths 2
HOA Y/N false
Year Built 1984
Annual Tax Amount $7,981
Tax Year 2024
Lot Size 2.890 Acres
Acres 2.89
Property Description
Your own private oasis, lovingly referred to as "Falcon's Crest" by the seller's friends, is located moments away from the Sutton town center. This home has everything you need to feel like you are in your own private resort. Everything has been done in the past 20 years. There is nothing left to do but move in. Some of the features include 3 bedrooms, 2 full baths, 2 separate garages, a front to back main bedroom with its own private balcony, second large bedroom with lots of light. Updated kitchen with SS appliances, granite countertops, quartz waterfall island on casters. Deck right off the kitchen and living room, ideal for entertaining or relaxing in the hot tub with a glass of wine after a long day. Second deck on the back side of the house leading to your heated in ground pool with screened in gazebo. This home has an open floor plan, tons of natural light, beamed cathedral ceilings in the living room and kitchen. This home was made for entertaining. PRIVACY, PRIVACY, PRIVACY!
Location
State MA
County Worcester
Zoning R1
Direction Uxbridge Road to Bond Hollow. DO NOT DRIVE UP DRIVEWAY W/OUT CONFIRMED APPT.
Rooms
Family Room Closet, French Doors, Deck - Exterior, Recessed Lighting
Basement Full, Interior Entry, Garage Access, Concrete
Dining Room Window(s) - Bay/Bow/Box, Chair Rail, Recessed Lighting
Kitchen Cathedral Ceiling(s), Ceiling Fan(s), Flooring - Stone/Ceramic Tile, Window(s) - Bay/Bow/Box, Countertops - Stone/Granite/Solid, Countertops - Upgraded, Kitchen Island, Deck - Exterior, Exterior Access, Slider, Stainless Steel Appliances, Wine Chiller, Lighting - Overhead
Interior
Heating Baseboard, Oil
Cooling Ductless
Flooring Tile, Carpet, Hardwood, Engineered Hardwood
Fireplaces Number 1
Fireplaces Type Living Room
Appliance Tankless Water Heater, Range, Dishwasher, Microwave, Refrigerator, Washer, Dryer, Wine Refrigerator, Water Softener, Plumbed For Ice Maker
Laundry Electric Dryer Hookup, Washer Hookup, In Basement
Exterior
Exterior Feature Deck, Pool - Inground Heated, Rain Gutters, Hot Tub/Spa, Storage, Gazebo
Garage Spaces 4.0
Pool Pool - Inground Heated
Community Features Walk/Jog Trails, Golf, Conservation Area, Highway Access, House of Worship, Public School
Utilities Available for Electric Range, for Electric Dryer, Washer Hookup, Icemaker Connection
Waterfront Description Beach Front,1/2 to 1 Mile To Beach
View Y/N Yes
View Scenic View(s)
Roof Type Shingle
Total Parking Spaces 10
Garage Yes
Private Pool true
Building
Lot Description Wooded
Foundation Concrete Perimeter
Sewer Private Sewer
Water Private
Others
Senior Community false
Read Less Info
Want to know what your home might be worth? Contact us for a FREE valuation!

Our team is ready to help you sell your home for the highest possible price ASAP
Bought with Cheryl Fleming • RE/MAX Executive Realty

GET MORE INFORMATION
- Homes For Sale in Merrimac, MA
- Homes For Sale in Andover, MA
- Homes For Sale in Wilmington, MA
- Homes For Sale in Windham, NH
- Homes For Sale in Dracut, MA
- Homes For Sale in Wakefield, MA
- Homes For Sale in Salem, NH
- Homes For Sale in Manchester, NH
- Homes For Sale in Gloucester, MA
- Homes For Sale in Worcester, MA
- Homes For Sale in Concord, NH
- Homes For Sale in Groton, MA
- Homes For Sale in Methuen, MA
- Homes For Sale in Billerica, MA
- Homes For Sale in Plaistow, NH
- Homes For Sale in Franklin, MA
- Homes For Sale in Boston, MA
- Homes For Sale in Tewksbury, MA
- Homes For Sale in Leominster, MA
- Homes For Sale in Melrose, MA
- Homes For Sale in Groveland, MA
- Homes For Sale in Lawrence, MA
- Homes For Sale in Fitchburg, MA
- Homes For Sale in Orange, MA
- Homes For Sale in Brockton, MA
- Homes For Sale in Boxford, MA
- Homes For Sale in North Andover, MA
- Homes For Sale in Haverhill, MA
- Homes For Sale in Lowell, MA
- Homes For Sale in Lynn, MA
- Homes For Sale in Marlborough, MA
- Homes For Sale in Pelham, NH






