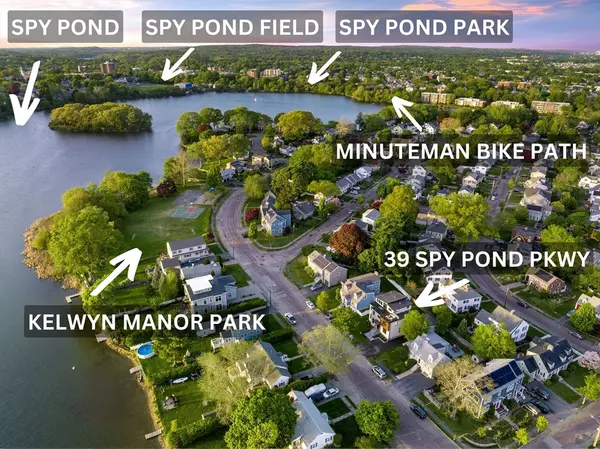$2,600,000
$2,675,000
2.8%For more information regarding the value of a property, please contact us for a free consultation.
5 Beds
4.5 Baths
4,804 SqFt
SOLD DATE : 08/15/2024
Key Details
Sold Price $2,600,000
Property Type Single Family Home
Sub Type Single Family Residence
Listing Status Sold
Purchase Type For Sale
Square Footage 4,804 sqft
Price per Sqft $541
Subdivision Kelwyn Manor
MLS Listing ID 73222556
Sold Date 08/15/24
Style Contemporary
Bedrooms 5
Full Baths 4
Half Baths 1
HOA Fees $8/ann
HOA Y/N true
Year Built 2024
Annual Tax Amount $8,631
Tax Year 2024
Lot Size 5,662 Sqft
Acres 0.13
Property Description
Price Improvement! - www.39Spy.homes - 100+ Hi-Res Photos, Video, 3D Tours, Floor Plans & More - Introducing 39 Spy Pond Pkwy, a 5 bed 4.5 bath 4,804 sq ft modern masterpiece offering a completely custom, unparalleled contemporary living experience crafted from the hearts & minds of Arlington's premier luxury home builders. From over 20 years of building design & construction expertise with 65 homes built in Arlington, delight in panoramic 180° water & park views on the 396' roof deck, grand open floor plans, floor-to-ceiling tiled fireplace, stunning chef's kitchen with high-end stainless steel appliances, dual sinks & waterfall countertops, beamed dining room ceiling, expansive primary bedroom with serene ensuite bath, gorgeous tile & hardwood flooring, ornate custom finishes, tailored custom windows with water views, covered outdoor patio, third floor wet bar & more. Nestled in Kelwyn Manor, moments to Kelwyn Manor Park, Minuteman Bikepath, & shops & restaurants on Mass Ave & Rt 2.
Location
State MA
County Middlesex
Area East Arlington
Zoning R1
Direction Please use GPS.
Rooms
Family Room Flooring - Hardwood, Wet Bar, Deck - Exterior, Exterior Access, Open Floorplan, Recessed Lighting, Slider, Lighting - Pendant
Basement Partially Finished, Sump Pump
Primary Bedroom Level Second
Dining Room Beamed Ceilings, Flooring - Hardwood, Exterior Access, Open Floorplan, Slider, Lighting - Pendant
Kitchen Flooring - Hardwood, Dining Area, Pantry, Kitchen Island, Breakfast Bar / Nook, Exterior Access, Open Floorplan, Recessed Lighting, Stainless Steel Appliances, Wine Chiller, Gas Stove, Lighting - Pendant
Interior
Interior Features Open Floorplan, Lighting - Overhead, Bathroom - 3/4, Lighting - Sconce, Closet, Recessed Lighting, Closet/Cabinets - Custom Built, Bathroom - Half, Slider, Home Office, Bathroom, Den, Mud Room, Wet Bar
Heating Forced Air, Natural Gas
Cooling Central Air
Flooring Tile, Hardwood, Flooring - Hardwood, Flooring - Stone/Ceramic Tile
Fireplaces Number 1
Fireplaces Type Living Room
Appliance Tankless Water Heater, Range, Dishwasher, Disposal, Microwave, Refrigerator, Wine Refrigerator
Laundry Flooring - Stone/Ceramic Tile, Window(s) - Picture, Electric Dryer Hookup, Washer Hookup, Lighting - Overhead, Second Floor
Exterior
Exterior Feature Deck - Roof, Patio, Covered Patio/Deck, Rain Gutters
Garage Spaces 1.0
Community Features Public Transportation, Shopping, Pool, Tennis Court(s), Park, Walk/Jog Trails, Medical Facility, Laundromat, Bike Path, Conservation Area, Highway Access, House of Worship, Public School, University
Utilities Available for Gas Range, for Electric Dryer, Washer Hookup
View Y/N Yes
View Scenic View(s)
Total Parking Spaces 4
Garage Yes
Building
Foundation Concrete Perimeter
Sewer Public Sewer
Water Public
Schools
Elementary Schools Hardy
Middle Schools Gibbs
High Schools Arlington Hs
Others
Senior Community false
Acceptable Financing Contract
Listing Terms Contract
Read Less Info
Want to know what your home might be worth? Contact us for a FREE valuation!

Our team is ready to help you sell your home for the highest possible price ASAP
Bought with Santana Team • Keller Williams Realty Boston Northwest

GET MORE INFORMATION
- Homes For Sale in Merrimac, MA
- Homes For Sale in Andover, MA
- Homes For Sale in Wilmington, MA
- Homes For Sale in Windham, NH
- Homes For Sale in Dracut, MA
- Homes For Sale in Wakefield, MA
- Homes For Sale in Salem, NH
- Homes For Sale in Manchester, NH
- Homes For Sale in Gloucester, MA
- Homes For Sale in Worcester, MA
- Homes For Sale in Concord, NH
- Homes For Sale in Groton, MA
- Homes For Sale in Methuen, MA
- Homes For Sale in Billerica, MA
- Homes For Sale in Plaistow, NH
- Homes For Sale in Franklin, MA
- Homes For Sale in Boston, MA
- Homes For Sale in Tewksbury, MA
- Homes For Sale in Leominster, MA
- Homes For Sale in Melrose, MA
- Homes For Sale in Groveland, MA
- Homes For Sale in Lawrence, MA
- Homes For Sale in Fitchburg, MA
- Homes For Sale in Orange, MA
- Homes For Sale in Brockton, MA
- Homes For Sale in Boxford, MA
- Homes For Sale in North Andover, MA
- Homes For Sale in Haverhill, MA
- Homes For Sale in Lowell, MA
- Homes For Sale in Lynn, MA
- Homes For Sale in Marlborough, MA
- Homes For Sale in Pelham, NH






