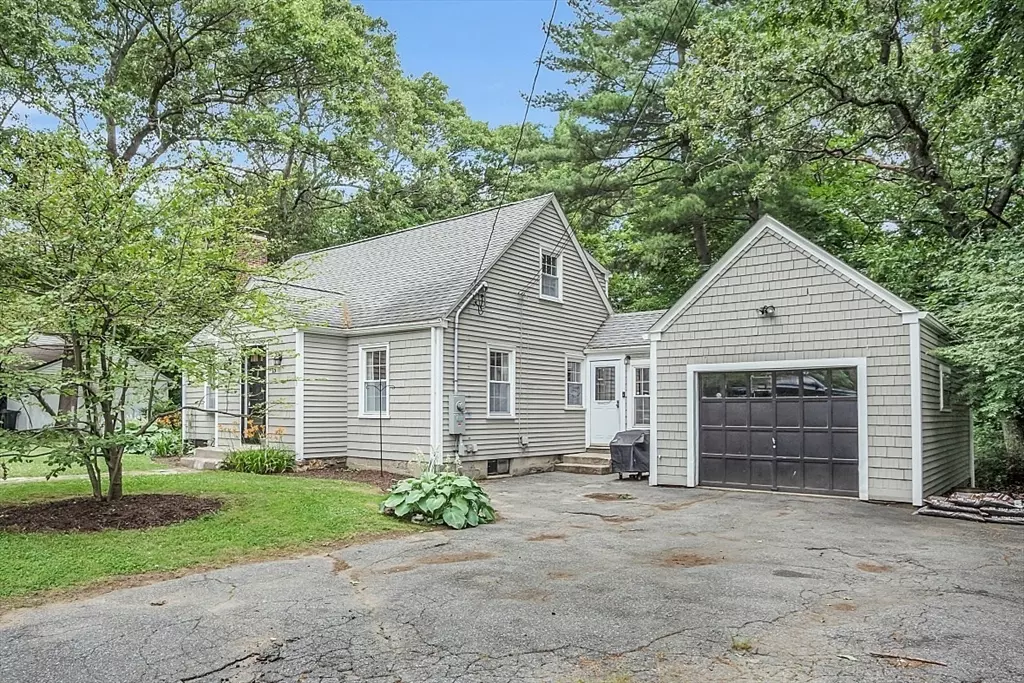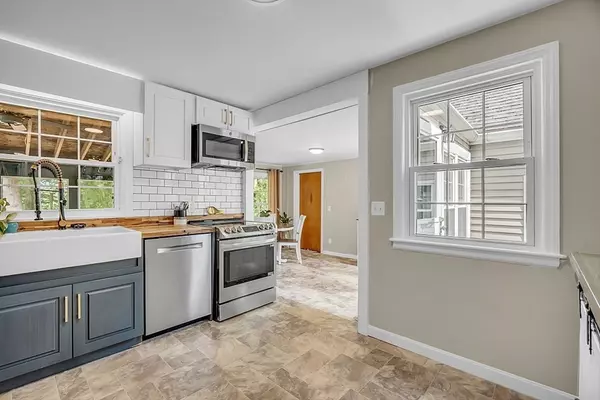$430,000
$399,900
7.5%For more information regarding the value of a property, please contact us for a free consultation.
3 Beds
2 Baths
1,490 SqFt
SOLD DATE : 08/16/2024
Key Details
Sold Price $430,000
Property Type Single Family Home
Sub Type Single Family Residence
Listing Status Sold
Purchase Type For Sale
Square Footage 1,490 sqft
Price per Sqft $288
MLS Listing ID 73257467
Sold Date 08/16/24
Style Cape
Bedrooms 3
Full Baths 2
HOA Y/N false
Year Built 1950
Annual Tax Amount $4,990
Tax Year 2024
Lot Size 0.260 Acres
Acres 0.26
Property Description
**MULTIPLE OFFERS; HIGHEST & BEST OFFERS DUE MONDAY 7/1 BY 6PM!**This home has tastefully had the life brought back into it by the current owners. You’ll love the remodeled kitchen with subway tile backsplash, new farmers sink, new SS appliances, and butcher block countertop. Bay window in the living room allows plenty of natural light to shine through while the formal dining room provides a great space for gathering with guests. Mudroom has plenty of space to transform into a playroom or home office and the 3 season porch gives you a space to sit & relax. First floor primary bedroom while 2 add’l spacious bedrooms are on the 2nd floor. Have peace of mind knowing TONS of upgrades were done including new 200 amp electrical panel, high efficiency on demand propane water heater, mini-splits throughout, refinished hardwoods, remodeled 1st floor bathroom, fresh paint, and new light fixtures. Convenient location just a short distance from 290 and shopping. Welcome home!
Location
State MA
County Worcester
Zoning res
Direction Rockland Rd to Idlewood Dr
Rooms
Basement Full, Bulkhead, Concrete, Unfinished
Primary Bedroom Level First
Dining Room Flooring - Hardwood
Kitchen Ceiling Fan(s), Flooring - Laminate, Balcony / Deck, Countertops - Upgraded, Cabinets - Upgraded, Exterior Access, Open Floorplan, Remodeled
Interior
Interior Features Open Floorplan, Mud Room
Heating Heat Pump, Ductless
Cooling Ductless
Flooring Tile, Laminate, Hardwood
Fireplaces Number 1
Fireplaces Type Living Room
Appliance Water Heater, Range, Dishwasher, Disposal, Microwave, Refrigerator, Washer, Dryer
Laundry Electric Dryer Hookup, Washer Hookup, In Basement
Exterior
Exterior Feature Balcony / Deck, Porch - Enclosed, Rain Gutters, Garden
Garage Spaces 1.0
Community Features Public Transportation, Shopping, Tennis Court(s), Park, Walk/Jog Trails, Golf, Medical Facility, Laundromat, Bike Path, Conservation Area, Highway Access, House of Worship, Public School, University
Utilities Available for Electric Range, for Electric Dryer, Washer Hookup
Roof Type Shingle
Total Parking Spaces 4
Garage Yes
Building
Lot Description Wooded, Cleared, Level
Foundation Block
Sewer Public Sewer
Water Public
Others
Senior Community false
Read Less Info
Want to know what your home might be worth? Contact us for a FREE valuation!

Our team is ready to help you sell your home for the highest possible price ASAP
Bought with Jocelyn Pepka • Byrnes Real Estate Group LLC

GET MORE INFORMATION
- Homes For Sale in Merrimac, MA
- Homes For Sale in Andover, MA
- Homes For Sale in Wilmington, MA
- Homes For Sale in Windham, NH
- Homes For Sale in Dracut, MA
- Homes For Sale in Wakefield, MA
- Homes For Sale in Salem, NH
- Homes For Sale in Manchester, NH
- Homes For Sale in Gloucester, MA
- Homes For Sale in Worcester, MA
- Homes For Sale in Concord, NH
- Homes For Sale in Groton, MA
- Homes For Sale in Methuen, MA
- Homes For Sale in Billerica, MA
- Homes For Sale in Plaistow, NH
- Homes For Sale in Franklin, MA
- Homes For Sale in Boston, MA
- Homes For Sale in Tewksbury, MA
- Homes For Sale in Leominster, MA
- Homes For Sale in Melrose, MA
- Homes For Sale in Groveland, MA
- Homes For Sale in Lawrence, MA
- Homes For Sale in Fitchburg, MA
- Homes For Sale in Orange, MA
- Homes For Sale in Brockton, MA
- Homes For Sale in Boxford, MA
- Homes For Sale in North Andover, MA
- Homes For Sale in Haverhill, MA
- Homes For Sale in Lowell, MA
- Homes For Sale in Lynn, MA
- Homes For Sale in Marlborough, MA
- Homes For Sale in Pelham, NH






