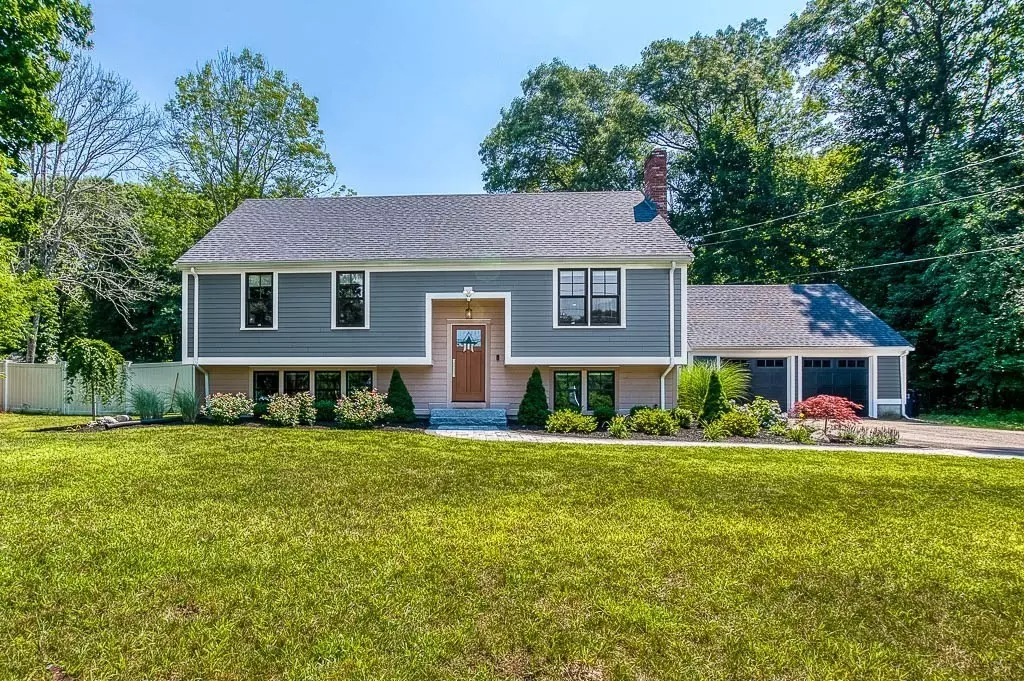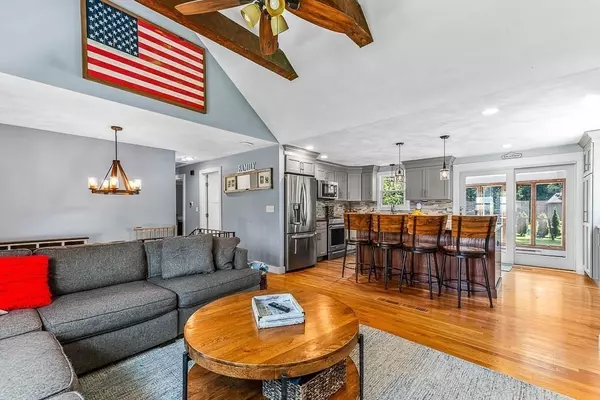$765,000
$689,900
10.9%For more information regarding the value of a property, please contact us for a free consultation.
3 Beds
2 Baths
2,036 SqFt
SOLD DATE : 08/26/2024
Key Details
Sold Price $765,000
Property Type Single Family Home
Sub Type Single Family Residence
Listing Status Sold
Purchase Type For Sale
Square Footage 2,036 sqft
Price per Sqft $375
MLS Listing ID 73265378
Sold Date 08/26/24
Style Raised Ranch
Bedrooms 3
Full Baths 2
HOA Y/N false
Year Built 1979
Annual Tax Amount $7,022
Tax Year 2024
Lot Size 0.980 Acres
Acres 0.98
Property Description
Discover perfection in this meticulously renovated home at 458 South Street! The main floor features a newly renovated kitchen (2020) w/ quartz countertops, custom cabinets, & built-ins, and a sunroom alongside a spacious living room, three bedrooms, and a full bath. The lower level, renovated in 2022, offers a family room w/ custom built-ins & wine fridge, an office space providing flexibility for work from home, bonus bedroom w/ closet, and a second full bath. Outside, enjoy a beautifully landscaped, fenced in, back yard, large Trex deck perfect for outdoor dining, a hot tub and fire pit. A detached 2-car garage with new doors (2023), plus recent upgrades including roof, windows, & siding (2023), tankless water heater & lower level mini-splits (2022), furnace & central air (2018), complete this exceptional home. Don't miss out on the opportunity to make this wonderful property your new home in Foxboro. Showings begin at the open house, Thurs. 7/18 5-6:30pm & Sun. 7/21 12-1:30
Location
State MA
County Norfolk
Zoning RES
Direction 140 to South Street/ 106 to South Street
Rooms
Family Room Closet/Cabinets - Custom Built
Basement Full, Bulkhead, Sump Pump
Primary Bedroom Level First
Kitchen Closet/Cabinets - Custom Built, Flooring - Hardwood, Countertops - Stone/Granite/Solid, Countertops - Upgraded, Kitchen Island, Cabinets - Upgraded, Open Floorplan, Remodeled, Stainless Steel Appliances, Lighting - Pendant
Interior
Interior Features Closet/Cabinets - Custom Built, Closet, Home Office, Bonus Room, Sun Room
Heating Forced Air, Natural Gas, Ductless
Cooling Central Air, Ductless
Flooring Tile, Carpet, Hardwood, Flooring - Vinyl
Appliance Gas Water Heater, Tankless Water Heater, Range, Dishwasher, Microwave, Washer, Dryer, Wine Refrigerator
Laundry In Basement
Exterior
Exterior Feature Porch - Enclosed, Deck - Composite, Hot Tub/Spa, Fenced Yard
Garage Spaces 2.0
Fence Fenced/Enclosed, Fenced
Utilities Available for Electric Range
Total Parking Spaces 6
Garage Yes
Building
Lot Description Level
Foundation Concrete Perimeter
Sewer Private Sewer
Water Public
Schools
Elementary Schools Taylor
Middle Schools Ahern
High Schools Foxboro High
Others
Senior Community false
Read Less Info
Want to know what your home might be worth? Contact us for a FREE valuation!

Our team is ready to help you sell your home for the highest possible price ASAP
Bought with Gloria Ferrulle • Conway - Marshfield

GET MORE INFORMATION
- Homes For Sale in Merrimac, MA
- Homes For Sale in Andover, MA
- Homes For Sale in Wilmington, MA
- Homes For Sale in Windham, NH
- Homes For Sale in Dracut, MA
- Homes For Sale in Wakefield, MA
- Homes For Sale in Salem, NH
- Homes For Sale in Manchester, NH
- Homes For Sale in Gloucester, MA
- Homes For Sale in Worcester, MA
- Homes For Sale in Concord, NH
- Homes For Sale in Groton, MA
- Homes For Sale in Methuen, MA
- Homes For Sale in Billerica, MA
- Homes For Sale in Plaistow, NH
- Homes For Sale in Franklin, MA
- Homes For Sale in Boston, MA
- Homes For Sale in Tewksbury, MA
- Homes For Sale in Leominster, MA
- Homes For Sale in Melrose, MA
- Homes For Sale in Groveland, MA
- Homes For Sale in Lawrence, MA
- Homes For Sale in Fitchburg, MA
- Homes For Sale in Orange, MA
- Homes For Sale in Brockton, MA
- Homes For Sale in Boxford, MA
- Homes For Sale in North Andover, MA
- Homes For Sale in Haverhill, MA
- Homes For Sale in Lowell, MA
- Homes For Sale in Lynn, MA
- Homes For Sale in Marlborough, MA
- Homes For Sale in Pelham, NH






