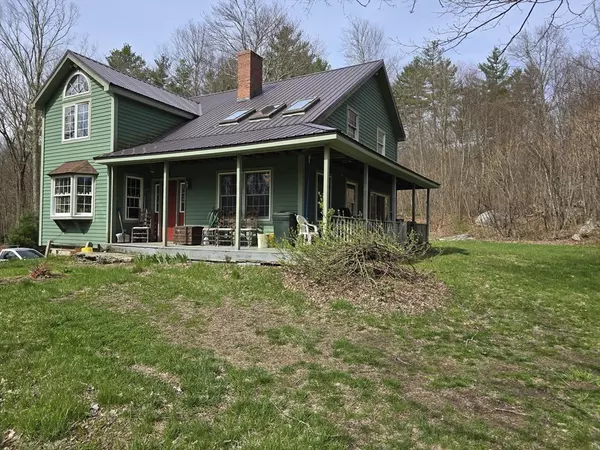$449,000
$449,000
For more information regarding the value of a property, please contact us for a free consultation.
3 Beds
1.5 Baths
1,858 SqFt
SOLD DATE : 08/29/2024
Key Details
Sold Price $449,000
Property Type Single Family Home
Sub Type Single Family Residence
Listing Status Sold
Purchase Type For Sale
Square Footage 1,858 sqft
Price per Sqft $241
MLS Listing ID 73226836
Sold Date 08/29/24
Style Colonial
Bedrooms 3
Full Baths 1
Half Baths 1
HOA Y/N false
Year Built 1990
Annual Tax Amount $5,357
Tax Year 2024
Lot Size 2.970 Acres
Acres 2.97
Property Description
Your getaway in the woods with your own private Coy pond in Foyer! Unique character & privacy best describe this custom built post & beam colonial home with 2.97 acres close to conservation land. Tucked away, yet only 30 minutes from Worcester this home has the warm feeling of a post & beam build. The first floor has an open floor plan. The dining room is the perfect size with 2 Bay Windows for the natural light to come in. The kitchen has updated appliances w/hickory cabinets & 2 bay windows in the eat-in area. Living-room has a pellet stove w/sliding glass doors to the exterior farmers porch. Half bath on 1st floor with washer/dryer hook-up for convenience. The 2nd floor has a loft that could be used as an office .The owners suit is spacious & light filled. Two bedrooms plus a full bath complete the 2nd floor. The full sized basement has a workshop area w/access to the garage & exterior. Secluded spot to sit on your front porch and listen to the babbling brook or watch the birds!
Location
State MA
County Worcester
Zoning AR60
Direction Taylor Road to Brook Rd , 1st house on the right use GPS
Rooms
Basement Full, Walk-Out Access, Interior Entry, Garage Access, Concrete, Unfinished
Primary Bedroom Level Second
Dining Room Beamed Ceilings, Flooring - Vinyl, Window(s) - Bay/Bow/Box
Kitchen Beamed Ceilings, Flooring - Vinyl, Window(s) - Bay/Bow/Box, Dining Area, Cabinets - Upgraded, Open Floorplan
Interior
Interior Features Beamed Ceilings, Open Floorplan, Entrance Foyer, Loft
Heating Baseboard, Oil
Cooling None
Flooring Vinyl, Carpet, Flooring - Vinyl, Flooring - Wall to Wall Carpet
Fireplaces Number 1
Appliance Water Heater, Range, Refrigerator
Laundry First Floor, Gas Dryer Hookup, Washer Hookup
Exterior
Exterior Feature Porch, Covered Patio/Deck, Rain Gutters, Screens, Horses Permitted, Stone Wall
Garage Spaces 1.0
Community Features Walk/Jog Trails, Stable(s), Golf, Bike Path, Conservation Area, Highway Access, House of Worship, Private School, Public School
Utilities Available for Gas Range, for Gas Oven, for Gas Dryer, Washer Hookup
Roof Type Metal
Total Parking Spaces 4
Garage Yes
Building
Lot Description Corner Lot, Wooded, Cleared, Gentle Sloping
Foundation Concrete Perimeter
Sewer Inspection Required for Sale
Water Private
Schools
Elementary Schools Hardwick
Middle Schools Quabbin
High Schools Quabbin
Others
Senior Community false
Read Less Info
Want to know what your home might be worth? Contact us for a FREE valuation!

Our team is ready to help you sell your home for the highest possible price ASAP
Bought with Dawn Kelley • Coldwell Banker Realty - Worcester

GET MORE INFORMATION
- Homes For Sale in Merrimac, MA
- Homes For Sale in Andover, MA
- Homes For Sale in Wilmington, MA
- Homes For Sale in Windham, NH
- Homes For Sale in Dracut, MA
- Homes For Sale in Wakefield, MA
- Homes For Sale in Salem, NH
- Homes For Sale in Manchester, NH
- Homes For Sale in Gloucester, MA
- Homes For Sale in Worcester, MA
- Homes For Sale in Concord, NH
- Homes For Sale in Groton, MA
- Homes For Sale in Methuen, MA
- Homes For Sale in Billerica, MA
- Homes For Sale in Plaistow, NH
- Homes For Sale in Franklin, MA
- Homes For Sale in Boston, MA
- Homes For Sale in Tewksbury, MA
- Homes For Sale in Leominster, MA
- Homes For Sale in Melrose, MA
- Homes For Sale in Groveland, MA
- Homes For Sale in Lawrence, MA
- Homes For Sale in Fitchburg, MA
- Homes For Sale in Orange, MA
- Homes For Sale in Brockton, MA
- Homes For Sale in Boxford, MA
- Homes For Sale in North Andover, MA
- Homes For Sale in Haverhill, MA
- Homes For Sale in Lowell, MA
- Homes For Sale in Lynn, MA
- Homes For Sale in Marlborough, MA
- Homes For Sale in Pelham, NH






