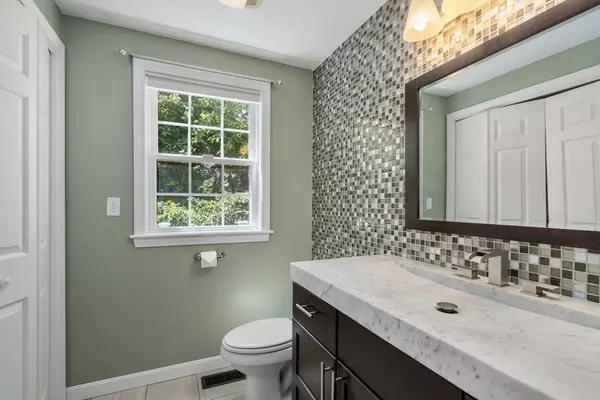$559,000
$559,000
For more information regarding the value of a property, please contact us for a free consultation.
4 Beds
3.5 Baths
2,016 SqFt
SOLD DATE : 09/16/2024
Key Details
Sold Price $559,000
Property Type Single Family Home
Sub Type Single Family Residence
Listing Status Sold
Purchase Type For Sale
Square Footage 2,016 sqft
Price per Sqft $277
MLS Listing ID 73259867
Sold Date 09/16/24
Style Colonial
Bedrooms 4
Full Baths 3
Half Baths 1
HOA Y/N false
Year Built 2003
Annual Tax Amount $8,372
Tax Year 2024
Lot Size 1.160 Acres
Acres 1.16
Property Description
Welcome home to this Georgian-style colonial nestled on a corner lot in the desirable Fiske Hill neighborhood, offering privacy and tranquility. Perfect for gatherings, the open floor plan features a central eat-in kitchen to the formal dining and family rooms, with granite counters and tile backsplash. Adjacent to the kitchen is a half bath/laundry combination, and the sunny, composite deck with a view of the backyard inground Gunite pool. Still time to use the pool this season! The second-floor primary bedroom is complete with a walk-in closet, and ensuite bath. A bonus is the lower-level walk out area with two finished rooms, a bath with shower, large windows, and storage closets. SAVE with seller-owned solar panels. Enjoy nearby commuter access to I-90 & I-84, Wells State Park, restaurants, seasonal farmers' market, and FREE admission year-round at Old Sturbridge Village.
Location
State MA
County Worcester
Zoning SR
Direction Main Street OR Rte. 20, Sturbridge, to Fiske Hill Road to McGregory Road
Rooms
Family Room Ceiling Fan(s), Flooring - Hardwood, Open Floorplan
Basement Full, Partially Finished, Walk-Out Access, Interior Entry
Primary Bedroom Level Second
Dining Room Flooring - Hardwood, Open Floorplan, Lighting - Pendant
Kitchen Pantry, Countertops - Upgraded, Deck - Exterior, Exterior Access, Open Floorplan, Gas Stove
Interior
Interior Features Bathroom - With Shower Stall, Bathroom
Heating Baseboard, Oil
Cooling Central Air
Flooring Wood, Tile, Vinyl, Carpet
Fireplaces Number 1
Fireplaces Type Living Room
Appliance Electric Water Heater, Range, Dishwasher, Microwave, Refrigerator, Washer, Dryer
Laundry Bathroom - Half, Flooring - Stone/Ceramic Tile, Electric Dryer Hookup, Washer Hookup, First Floor
Exterior
Exterior Feature Deck - Composite, Pool - Inground, Rain Gutters, Professional Landscaping, Fenced Yard, Garden
Garage Spaces 2.0
Fence Fenced
Pool In Ground
Community Features Shopping, Pool, Park, Walk/Jog Trails, Golf, Medical Facility, Conservation Area, Highway Access, House of Worship, Public School, Other
Utilities Available for Gas Range, for Electric Dryer, Washer Hookup
Roof Type Shingle
Total Parking Spaces 6
Garage Yes
Private Pool true
Building
Lot Description Corner Lot, Easements, Cleared, Sloped
Foundation Concrete Perimeter
Sewer Public Sewer
Water Public
Schools
Elementary Schools Burgess Elem
Middle Schools Tantasqua Reg J
High Schools Tantasqua Reg H
Others
Senior Community false
Acceptable Financing Contract
Listing Terms Contract
Read Less Info
Want to know what your home might be worth? Contact us for a FREE valuation!

Our team is ready to help you sell your home for the highest possible price ASAP
Bought with AJ Bruce • Lamacchia Realty, Inc.

GET MORE INFORMATION
- Homes For Sale in Merrimac, MA
- Homes For Sale in Andover, MA
- Homes For Sale in Wilmington, MA
- Homes For Sale in Windham, NH
- Homes For Sale in Dracut, MA
- Homes For Sale in Wakefield, MA
- Homes For Sale in Salem, NH
- Homes For Sale in Manchester, NH
- Homes For Sale in Gloucester, MA
- Homes For Sale in Worcester, MA
- Homes For Sale in Concord, NH
- Homes For Sale in Groton, MA
- Homes For Sale in Methuen, MA
- Homes For Sale in Billerica, MA
- Homes For Sale in Plaistow, NH
- Homes For Sale in Franklin, MA
- Homes For Sale in Boston, MA
- Homes For Sale in Tewksbury, MA
- Homes For Sale in Leominster, MA
- Homes For Sale in Melrose, MA
- Homes For Sale in Groveland, MA
- Homes For Sale in Lawrence, MA
- Homes For Sale in Fitchburg, MA
- Homes For Sale in Orange, MA
- Homes For Sale in Brockton, MA
- Homes For Sale in Boxford, MA
- Homes For Sale in North Andover, MA
- Homes For Sale in Haverhill, MA
- Homes For Sale in Lowell, MA
- Homes For Sale in Lynn, MA
- Homes For Sale in Marlborough, MA
- Homes For Sale in Pelham, NH






