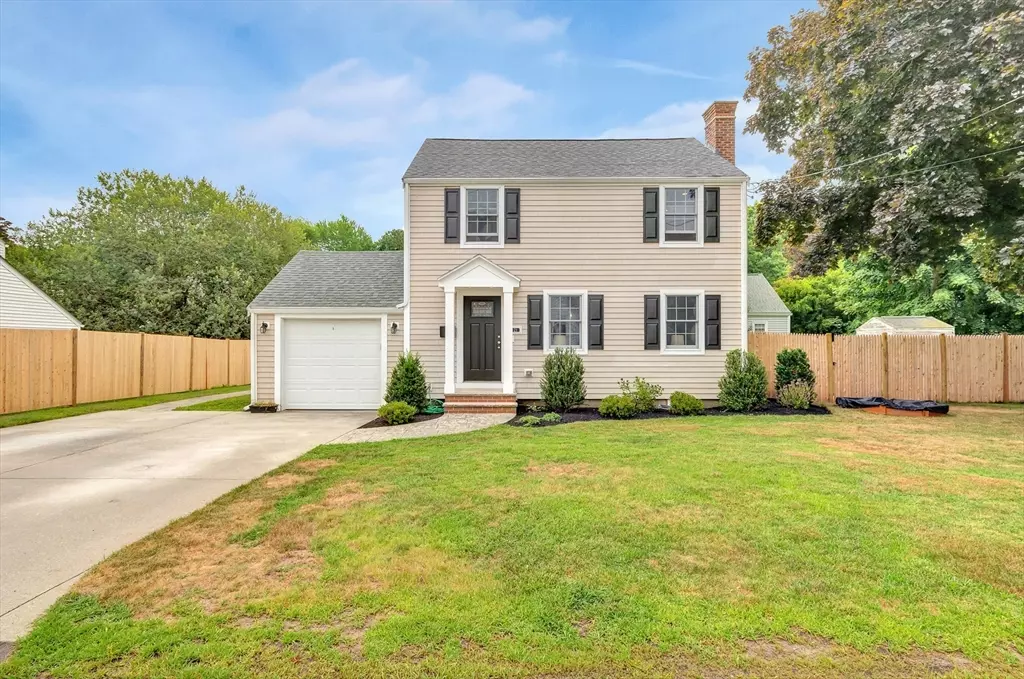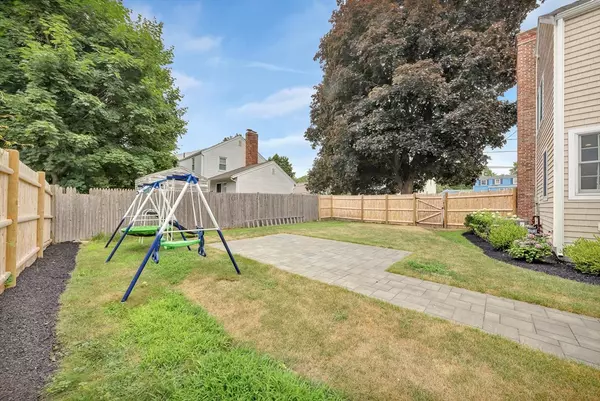$971,000
$949,000
2.3%For more information regarding the value of a property, please contact us for a free consultation.
3 Beds
1.5 Baths
1,425 SqFt
SOLD DATE : 09/19/2024
Key Details
Sold Price $971,000
Property Type Single Family Home
Sub Type Single Family Residence
Listing Status Sold
Purchase Type For Sale
Square Footage 1,425 sqft
Price per Sqft $681
Subdivision Arlmont
MLS Listing ID 73268940
Sold Date 09/19/24
Style Colonial
Bedrooms 3
Full Baths 1
Half Baths 1
HOA Y/N false
Year Built 1948
Annual Tax Amount $9,962
Tax Year 2024
Lot Size 6,534 Sqft
Acres 0.15
Property Description
Meticulous, classic, timeless — these are just a few thoughts that will come to mind as you arrive at this Heights gem! An incredibly friendly neighborhood will greet you while picture-perfect curb appeal welcomes you inside a local builder's own pride & joy. Gutted & reimagined in 2011, quality craftsmanship shines throughout the open-concept design to allow you to focus on enjoying casual, everyday moments. Cherry floors span the main level, complete w/a living room w/fireplace followed by a dining area, then the kitchen - boasting an island, granite counters, & Electrolux appliances. Just down the hall, find a 1/2 bath/laundry room along w/access to enjoy the rear deck, patio, & a lush green, flat yard! Upstairs, find a stylishly soothing bathroom followed by 3 airy bedrooms including a primary suite w/custom closets & cathedral ceilings. Ripe w/opportunity, the yet-to-be-finished lower level offers you endless possibilities while central air conditioning & a garage seal the deal!
Location
State MA
County Middlesex
Area Arlington Heights
Zoning R1
Direction Sagamore
Rooms
Basement Full
Primary Bedroom Level Second
Dining Room Flooring - Hardwood, Open Floorplan, Remodeled
Kitchen Flooring - Hardwood, Countertops - Stone/Granite/Solid, Kitchen Island, Cabinets - Upgraded, Exterior Access, Open Floorplan, Remodeled, Stainless Steel Appliances, Gas Stove, Lighting - Pendant
Interior
Heating Forced Air, Natural Gas
Cooling Central Air
Flooring Tile, Carpet, Hardwood
Fireplaces Number 1
Fireplaces Type Living Room
Appliance Gas Water Heater, Range, Dishwasher, Refrigerator, Washer, Dryer
Laundry Flooring - Stone/Ceramic Tile, Main Level, Remodeled, Washer Hookup, First Floor
Exterior
Exterior Feature Deck, Patio, Professional Landscaping
Garage Spaces 1.0
Community Features Public Transportation, Park, Walk/Jog Trails, Conservation Area, Public School, T-Station
Utilities Available for Gas Range, Washer Hookup
Roof Type Shingle
Total Parking Spaces 2
Garage Yes
Building
Foundation Stone
Sewer Public Sewer
Water Public
Schools
Elementary Schools Dallin
Middle Schools Gibbs/Ottoson
High Schools Arlington High
Others
Senior Community false
Read Less Info
Want to know what your home might be worth? Contact us for a FREE valuation!

Our team is ready to help you sell your home for the highest possible price ASAP
Bought with Zhiqiang Zhang • Fairview Partners International LLC

GET MORE INFORMATION
- Homes For Sale in Merrimac, MA
- Homes For Sale in Andover, MA
- Homes For Sale in Wilmington, MA
- Homes For Sale in Windham, NH
- Homes For Sale in Dracut, MA
- Homes For Sale in Wakefield, MA
- Homes For Sale in Salem, NH
- Homes For Sale in Manchester, NH
- Homes For Sale in Gloucester, MA
- Homes For Sale in Worcester, MA
- Homes For Sale in Concord, NH
- Homes For Sale in Groton, MA
- Homes For Sale in Methuen, MA
- Homes For Sale in Billerica, MA
- Homes For Sale in Plaistow, NH
- Homes For Sale in Franklin, MA
- Homes For Sale in Boston, MA
- Homes For Sale in Tewksbury, MA
- Homes For Sale in Leominster, MA
- Homes For Sale in Melrose, MA
- Homes For Sale in Groveland, MA
- Homes For Sale in Lawrence, MA
- Homes For Sale in Fitchburg, MA
- Homes For Sale in Orange, MA
- Homes For Sale in Brockton, MA
- Homes For Sale in Boxford, MA
- Homes For Sale in North Andover, MA
- Homes For Sale in Haverhill, MA
- Homes For Sale in Lowell, MA
- Homes For Sale in Lynn, MA
- Homes For Sale in Marlborough, MA
- Homes For Sale in Pelham, NH






