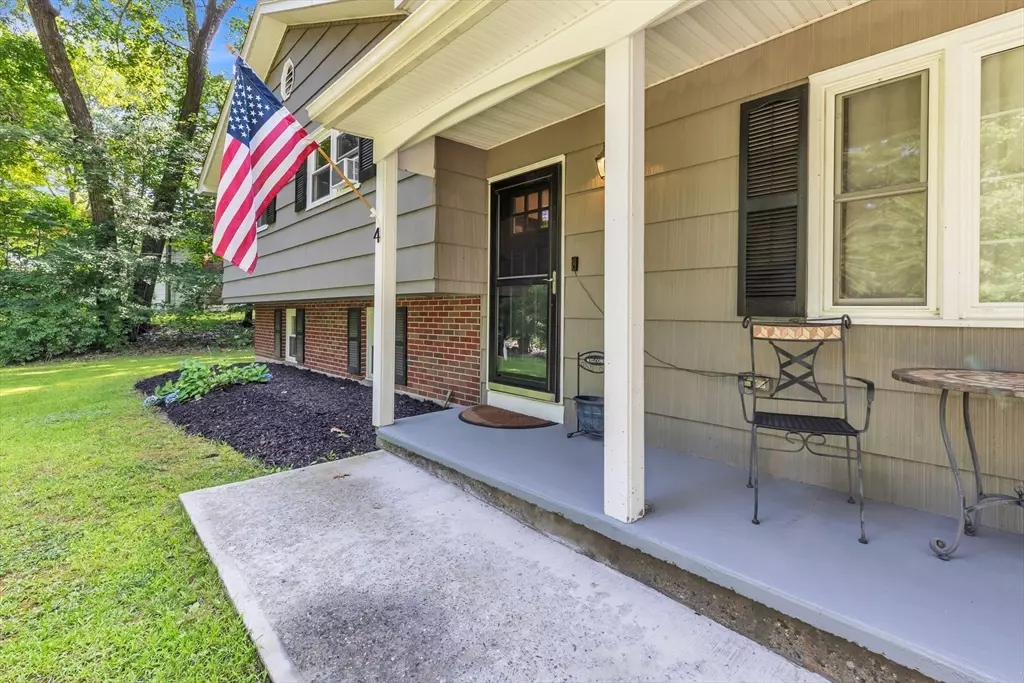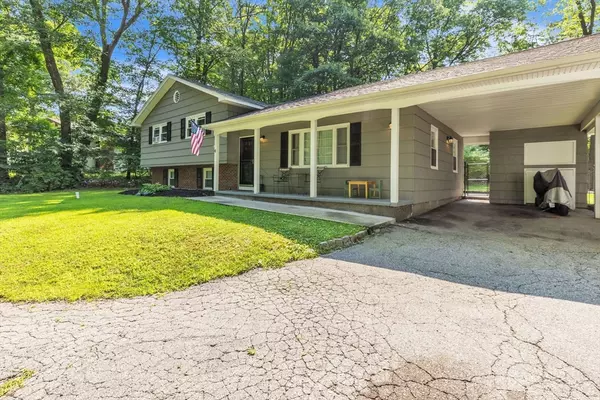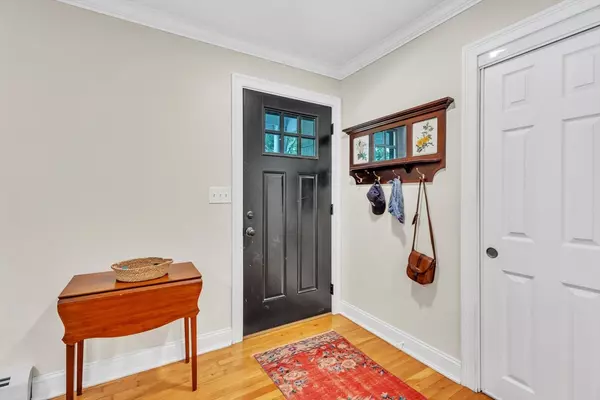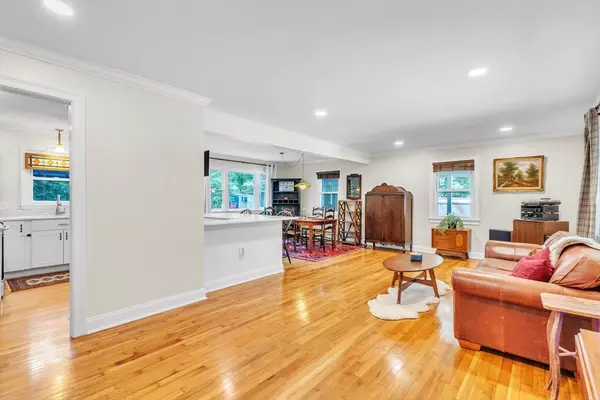$499,900
$499,900
For more information regarding the value of a property, please contact us for a free consultation.
4 Beds
1.5 Baths
1,880 SqFt
SOLD DATE : 09/27/2024
Key Details
Sold Price $499,900
Property Type Single Family Home
Sub Type Single Family Residence
Listing Status Sold
Purchase Type For Sale
Square Footage 1,880 sqft
Price per Sqft $265
MLS Listing ID 73274605
Sold Date 09/27/24
Bedrooms 4
Full Baths 1
Half Baths 1
HOA Y/N false
Year Built 1964
Annual Tax Amount $4,774
Tax Year 2024
Lot Size 0.620 Acres
Acres 0.62
Property Description
This multi-level home has so much to offer. Sitting on a .6-acre corner lot & boasting 4 bedrooms, 1.5 baths, a finished basement, fenced-in yard & carport with extra storage. Step onto the welcoming front porch with room to relax and enjoy a beverage, then through the door into your open concept main level w/ warm hardwoods. The stone counters in the kitchen are to die for, with a cute breakfast bar overlooking your open concept DR/LR space great for hanging out or entertaining. Follow the slider off the DR out to your gorgeous patio & fenced-in yard for more entertaining & play space. The main bedroom has access to a large bath with jacuzzi tub & shower. 2 more bedrooms finish the upper living space. Make your way downstairs from the main level into your finished basement space with a brick fireplace for cozy movie time or more space for entertaining. Off this space you will find laundry, another updated half bath, & the 4th bedroom. Close to highways, shopping & amenities.
Location
State MA
County Worcester
Zoning R1
Direction Route 146 to Colonial Rd or off S. Main/Dudley Rd from downtown Millbury
Rooms
Basement Full, Finished
Primary Bedroom Level Second
Dining Room Flooring - Hardwood, Exterior Access, Open Floorplan, Slider, Lighting - Pendant
Kitchen Flooring - Hardwood, Countertops - Stone/Granite/Solid, Countertops - Upgraded, Breakfast Bar / Nook, Stainless Steel Appliances
Interior
Interior Features Bathroom - Half, Closet, Closet/Cabinets - Custom Built, Bonus Room
Heating Baseboard, Oil, Fireplace(s)
Cooling Window Unit(s), Other, Whole House Fan
Flooring Wood, Tile, Vinyl / VCT, Flooring - Vinyl
Fireplaces Number 1
Appliance Electric Water Heater, Water Heater, Range, Dishwasher, Microwave, Refrigerator, Washer, Dryer, Water Treatment, Water Softener
Laundry Electric Dryer Hookup, Washer Hookup, In Basement
Exterior
Exterior Feature Porch, Patio, Storage, Fenced Yard
Garage Spaces 1.0
Fence Fenced
Community Features Shopping, Park, Walk/Jog Trails, Golf, Medical Facility, Bike Path, Highway Access
Utilities Available for Electric Range
Roof Type Shingle
Total Parking Spaces 10
Garage Yes
Building
Lot Description Corner Lot, Wooded
Foundation Concrete Perimeter
Sewer Private Sewer
Water Private
Schools
Elementary Schools See Sutton Boe
Middle Schools See Sutton Boe
High Schools See Sutton Boe
Others
Senior Community false
Read Less Info
Want to know what your home might be worth? Contact us for a FREE valuation!

Our team is ready to help you sell your home for the highest possible price ASAP
Bought with John J. Herrera • Ownit a Real Estate Firm

GET MORE INFORMATION
- Homes For Sale in Merrimac, MA
- Homes For Sale in Andover, MA
- Homes For Sale in Wilmington, MA
- Homes For Sale in Windham, NH
- Homes For Sale in Dracut, MA
- Homes For Sale in Wakefield, MA
- Homes For Sale in Salem, NH
- Homes For Sale in Manchester, NH
- Homes For Sale in Gloucester, MA
- Homes For Sale in Worcester, MA
- Homes For Sale in Concord, NH
- Homes For Sale in Groton, MA
- Homes For Sale in Methuen, MA
- Homes For Sale in Billerica, MA
- Homes For Sale in Plaistow, NH
- Homes For Sale in Franklin, MA
- Homes For Sale in Boston, MA
- Homes For Sale in Tewksbury, MA
- Homes For Sale in Leominster, MA
- Homes For Sale in Melrose, MA
- Homes For Sale in Groveland, MA
- Homes For Sale in Lawrence, MA
- Homes For Sale in Fitchburg, MA
- Homes For Sale in Orange, MA
- Homes For Sale in Brockton, MA
- Homes For Sale in Boxford, MA
- Homes For Sale in North Andover, MA
- Homes For Sale in Haverhill, MA
- Homes For Sale in Lowell, MA
- Homes For Sale in Lynn, MA
- Homes For Sale in Marlborough, MA
- Homes For Sale in Pelham, NH






