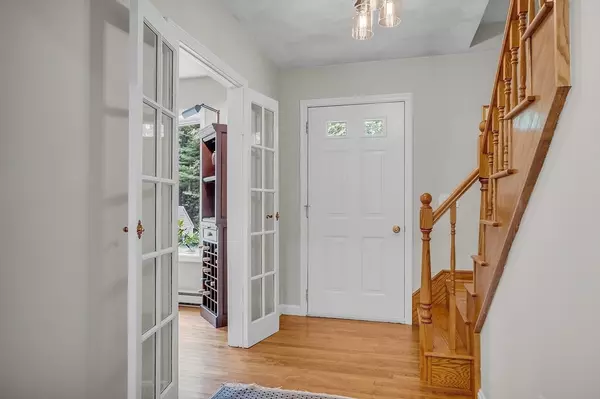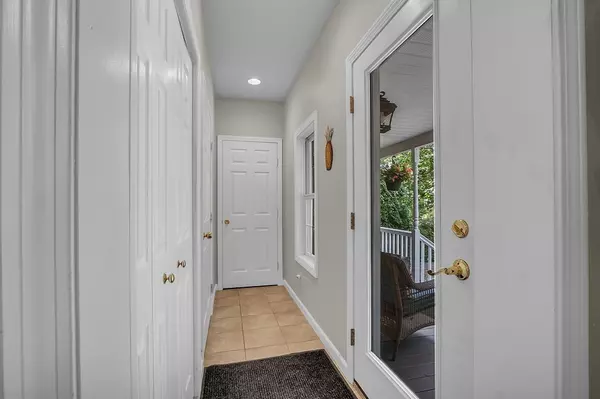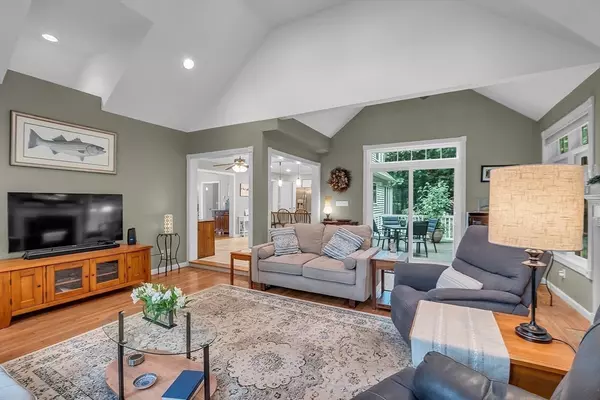$420,000
$409,900
2.5%For more information regarding the value of a property, please contact us for a free consultation.
3 Beds
2 Baths
1,916 SqFt
SOLD DATE : 09/26/2024
Key Details
Sold Price $420,000
Property Type Single Family Home
Sub Type Single Family Residence
Listing Status Sold
Purchase Type For Sale
Square Footage 1,916 sqft
Price per Sqft $219
MLS Listing ID 73284464
Sold Date 09/26/24
Style Cape
Bedrooms 3
Full Baths 2
HOA Y/N false
Year Built 1988
Annual Tax Amount $4,384
Tax Year 2024
Lot Size 1.050 Acres
Acres 1.05
Property Description
OPEN HOUSE CANCELLED - OFFER ACCEPTED !! Welcome home to this sun drenched updated cape style home nestled on a private lot, this home provides the perfect retreat from the hustle and bustle of everyday life. This charming residence boasts 3 spacious bedrooms & 2 full baths, including a 1st floor primary bedroom! Some of the best features of this home are the spacious open layout with a living room boasting cathedral ceilings and a gas fireplace & huge windows overlooking your private back yard! Sparkling hardwoods in the living room flow out to sliders and a composite deck. From the living room, it opens up to your kitchen and dining room, which provides a nice open layout for entertaining from all angles. The 2nd floor offers walk in closets in the 2 bedrooms, along with a full bathroom. The basement boasts some big ticket items, a water filtration system & a BRIGGS & STRATTON whole house generator (see upgrade list.)
Location
State MA
County Worcester
Zoning R
Direction use GPS
Rooms
Basement Full
Primary Bedroom Level First
Dining Room Flooring - Hardwood, Window(s) - Bay/Bow/Box
Kitchen Ceiling Fan(s), Flooring - Stone/Ceramic Tile, Pantry
Interior
Interior Features Cabinets - Upgraded
Heating Electric, Propane, Ductless
Cooling Central Air, Ductless
Flooring Tile, Carpet, Hardwood
Fireplaces Number 1
Fireplaces Type Living Room
Appliance Range, Dishwasher, Refrigerator, Water Treatment
Laundry In Basement
Exterior
Exterior Feature Porch, Deck - Composite, Rain Gutters, Storage, Professional Landscaping, Decorative Lighting, Invisible Fence
Fence Invisible
Community Features Shopping, Park, Walk/Jog Trails, Stable(s), Medical Facility, Bike Path, Conservation Area, Highway Access, Public School
Utilities Available for Gas Range, Generator Connection
Roof Type Shingle
Total Parking Spaces 5
Garage No
Building
Lot Description Wooded, Sloped
Foundation Concrete Perimeter
Sewer Private Sewer
Water Private
Others
Senior Community false
Read Less Info
Want to know what your home might be worth? Contact us for a FREE valuation!

Our team is ready to help you sell your home for the highest possible price ASAP
Bought with Jim Black Group • Real Broker MA, LLC

GET MORE INFORMATION
- Homes For Sale in Merrimac, MA
- Homes For Sale in Andover, MA
- Homes For Sale in Wilmington, MA
- Homes For Sale in Windham, NH
- Homes For Sale in Dracut, MA
- Homes For Sale in Wakefield, MA
- Homes For Sale in Salem, NH
- Homes For Sale in Manchester, NH
- Homes For Sale in Gloucester, MA
- Homes For Sale in Worcester, MA
- Homes For Sale in Concord, NH
- Homes For Sale in Groton, MA
- Homes For Sale in Methuen, MA
- Homes For Sale in Billerica, MA
- Homes For Sale in Plaistow, NH
- Homes For Sale in Franklin, MA
- Homes For Sale in Boston, MA
- Homes For Sale in Tewksbury, MA
- Homes For Sale in Leominster, MA
- Homes For Sale in Melrose, MA
- Homes For Sale in Groveland, MA
- Homes For Sale in Lawrence, MA
- Homes For Sale in Fitchburg, MA
- Homes For Sale in Orange, MA
- Homes For Sale in Brockton, MA
- Homes For Sale in Boxford, MA
- Homes For Sale in North Andover, MA
- Homes For Sale in Haverhill, MA
- Homes For Sale in Lowell, MA
- Homes For Sale in Lynn, MA
- Homes For Sale in Marlborough, MA
- Homes For Sale in Pelham, NH






