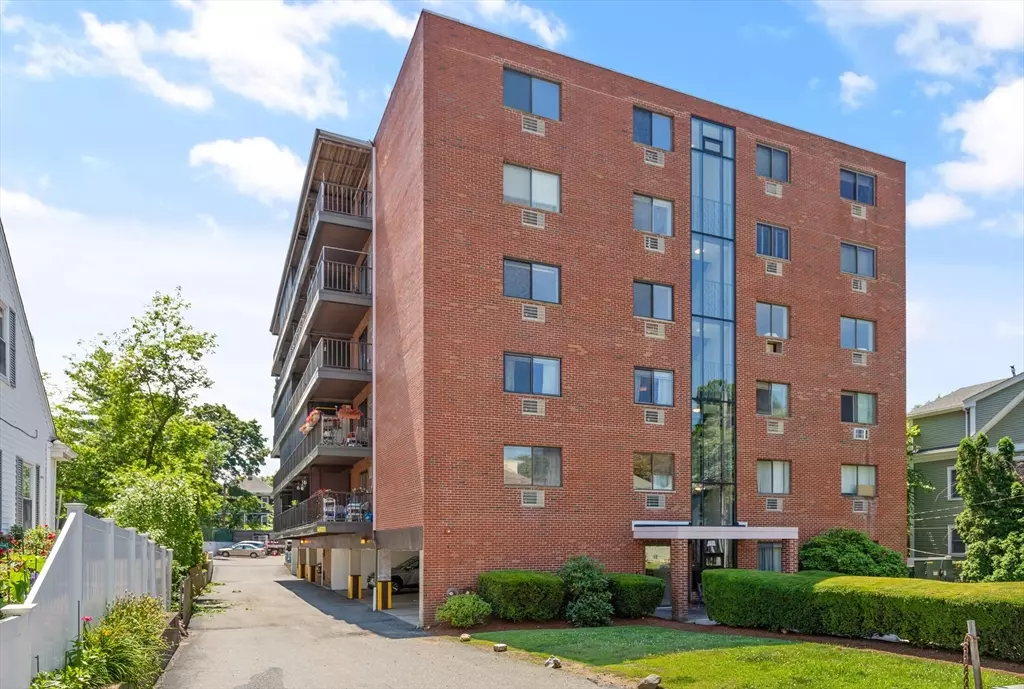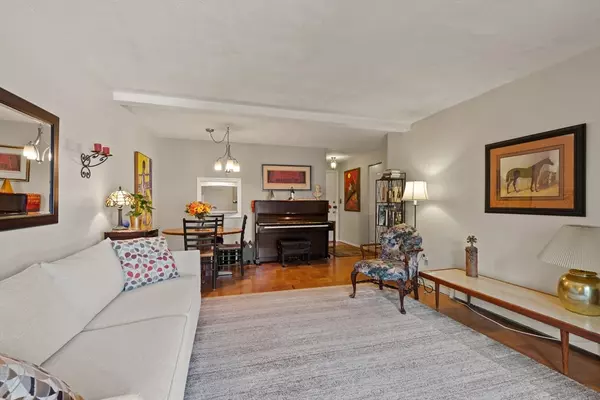$501,000
$473,000
5.9%For more information regarding the value of a property, please contact us for a free consultation.
2 Beds
1.5 Baths
926 SqFt
SOLD DATE : 10/04/2024
Key Details
Sold Price $501,000
Property Type Condo
Sub Type Condominium
Listing Status Sold
Purchase Type For Sale
Square Footage 926 sqft
Price per Sqft $541
MLS Listing ID 73277702
Sold Date 10/04/24
Bedrooms 2
Full Baths 1
Half Baths 1
HOA Fees $455/mo
Year Built 1972
Annual Tax Amount $5,140
Tax Year 2024
Property Description
Located in the coveted Spy Pond area, this 926-square-foot corner unit offers picturesque treetop views from the private balcony. The bright & immaculate interior features several recent improvements, open floor plan w/2 bedrooms and 1.5 baths. The kitchen has been tastefully remodeled with granite countertops, white painted cabinets, modern appliances complemented by tile flooring and a wall opening into the dining area. Both baths have received partial updates enhancing the overall appeal. Situated in an elevator building, amenities include a convenient laundry room and private storage. The condo fee covers heat and hot water, adding to the property's convenience.The location is unparalleled, just steps from Spy Pond, playground/park, and the bike path. Arlington Center's vibrant restaurants and shops are within easy reach, as well as proximity to Alewife T Station for effortless commuting. This condo promises comfort and convenience in one of Arlington's more desirable locations.
Location
State MA
County Middlesex
Zoning R6
Direction Massachusetts Ave to Pond Lane
Rooms
Basement N
Primary Bedroom Level Main, First
Kitchen Flooring - Stone/Ceramic Tile, Countertops - Stone/Granite/Solid, Remodeled
Interior
Interior Features Elevator
Heating Baseboard, Oil
Cooling Wall Unit(s)
Flooring Tile, Carpet, Parquet
Appliance Range, Dishwasher, Disposal, Microwave, Refrigerator, Washer, Dryer
Laundry In Building
Exterior
Exterior Feature Balcony
Community Features Public Transportation, Shopping, Tennis Court(s), Park, Walk/Jog Trails, Bike Path, Conservation Area, Highway Access, Public School
Utilities Available for Electric Range, for Electric Oven
Roof Type Tar/Gravel
Total Parking Spaces 1
Garage No
Building
Story 1
Sewer Public Sewer
Water Public
Schools
Elementary Schools Hardy
Middle Schools Ottoson
High Schools Arlington High
Others
Pets Allowed Yes w/ Restrictions
Senior Community false
Read Less Info
Want to know what your home might be worth? Contact us for a FREE valuation!

Our team is ready to help you sell your home for the highest possible price ASAP
Bought with Samir Baghdady • Cedar Crest Realty

GET MORE INFORMATION
- Homes For Sale in Merrimac, MA
- Homes For Sale in Andover, MA
- Homes For Sale in Wilmington, MA
- Homes For Sale in Windham, NH
- Homes For Sale in Dracut, MA
- Homes For Sale in Wakefield, MA
- Homes For Sale in Salem, NH
- Homes For Sale in Manchester, NH
- Homes For Sale in Gloucester, MA
- Homes For Sale in Worcester, MA
- Homes For Sale in Concord, NH
- Homes For Sale in Groton, MA
- Homes For Sale in Methuen, MA
- Homes For Sale in Billerica, MA
- Homes For Sale in Plaistow, NH
- Homes For Sale in Franklin, MA
- Homes For Sale in Boston, MA
- Homes For Sale in Tewksbury, MA
- Homes For Sale in Leominster, MA
- Homes For Sale in Melrose, MA
- Homes For Sale in Groveland, MA
- Homes For Sale in Lawrence, MA
- Homes For Sale in Fitchburg, MA
- Homes For Sale in Orange, MA
- Homes For Sale in Brockton, MA
- Homes For Sale in Boxford, MA
- Homes For Sale in North Andover, MA
- Homes For Sale in Haverhill, MA
- Homes For Sale in Lowell, MA
- Homes For Sale in Lynn, MA
- Homes For Sale in Marlborough, MA
- Homes For Sale in Pelham, NH






