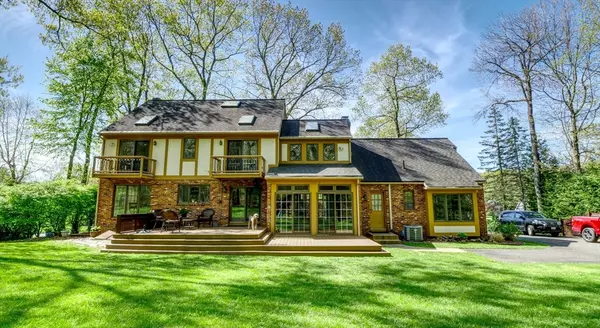$700,000
$837,000
16.4%For more information regarding the value of a property, please contact us for a free consultation.
4 Beds
3 Baths
3,219 SqFt
SOLD DATE : 06/28/2024
Key Details
Sold Price $700,000
Property Type Single Family Home
Sub Type Single Family Residence
Listing Status Sold
Purchase Type For Sale
Square Footage 3,219 sqft
Price per Sqft $217
Subdivision Bear Hole Reservoir
MLS Listing ID 73233557
Sold Date 06/28/24
Style Tudor
Bedrooms 4
Full Baths 2
Half Baths 2
HOA Y/N false
Year Built 1989
Annual Tax Amount $8,313
Tax Year 2024
Lot Size 0.690 Acres
Acres 0.69
Property Description
Finally!!! A house on Forest Ridge Road is on the market!!!!>>>> >>>> A rare find abutting Bear Hole Reservoir with a natural landscape and privacy. This rare French Tudor is located up on the hill in a highly sought after quiet West Springfield neighborhood. This magnificent 3,219 sqf home displays floor to ceiling custom windows, central corridor skylight with four large bedrooms, two full bathrooms and two half bathrooms and a first floor private office. The newly renovated master bathroom is equipped with double sinks, a beautiful custom built oversized shower and built in closet. Two of the bedrooms are uniquely equipped with sliding glass doors that step onto individual second story porches overlooking the backyard. The fourth bedroom has a walk in closet and is attached to a storage room and a fully conditioned bonus room above the garage that is easily a fifth bedroom. On the main level of this unique home you will find two grand sitting rooms, each with their own fireplace
Location
State MA
County Hampden
Zoning 101
Direction Amestown Road to Dewey Street to Saw Mill Road to Edgewood Drive to High Meadow Drive to 86Forest Rd
Rooms
Basement Full, Bulkhead, Radon Remediation System
Primary Bedroom Level Second
Interior
Interior Features Bonus Room, Exercise Room, Home Office, Game Room, Play Room, Sun Room, Central Vacuum, Internet Available - Broadband
Heating Central, Forced Air
Cooling Central Air, Dual
Flooring Wood, Tile
Fireplaces Number 2
Fireplaces Type Living Room
Appliance Gas Water Heater, Water Heater, Oven, Dishwasher, Disposal, Range, Refrigerator, Washer, Dryer, ENERGY STAR Qualified Refrigerator, ENERGY STAR Qualified Dishwasher
Exterior
Garage Spaces 2.0
Community Features Shopping, Park, Walk/Jog Trails, Golf, Conservation Area, Highway Access, Public School
Utilities Available for Gas Range, for Electric Range, Generator Connection
Roof Type Shingle
Total Parking Spaces 10
Garage Yes
Building
Lot Description Cul-De-Sac, Gentle Sloping
Foundation Concrete Perimeter
Sewer Public Sewer
Water Public
Schools
Elementary Schools John Ashley
Middle Schools Ws Middleschool
High Schools Ws High School
Others
Senior Community false
Read Less Info
Want to know what your home might be worth? Contact us for a FREE valuation!

Our team is ready to help you sell your home for the highest possible price ASAP
Bought with Demetrios Panteleakis • Prudential Connecticut Realty

GET MORE INFORMATION
- Homes For Sale in Merrimac, MA
- Homes For Sale in Andover, MA
- Homes For Sale in Wilmington, MA
- Homes For Sale in Windham, NH
- Homes For Sale in Dracut, MA
- Homes For Sale in Wakefield, MA
- Homes For Sale in Salem, NH
- Homes For Sale in Manchester, NH
- Homes For Sale in Gloucester, MA
- Homes For Sale in Worcester, MA
- Homes For Sale in Concord, NH
- Homes For Sale in Groton, MA
- Homes For Sale in Methuen, MA
- Homes For Sale in Billerica, MA
- Homes For Sale in Plaistow, NH
- Homes For Sale in Franklin, MA
- Homes For Sale in Boston, MA
- Homes For Sale in Tewksbury, MA
- Homes For Sale in Leominster, MA
- Homes For Sale in Melrose, MA
- Homes For Sale in Groveland, MA
- Homes For Sale in Lawrence, MA
- Homes For Sale in Fitchburg, MA
- Homes For Sale in Orange, MA
- Homes For Sale in Brockton, MA
- Homes For Sale in Boxford, MA
- Homes For Sale in North Andover, MA
- Homes For Sale in Haverhill, MA
- Homes For Sale in Lowell, MA
- Homes For Sale in Lynn, MA
- Homes For Sale in Marlborough, MA
- Homes For Sale in Pelham, NH






