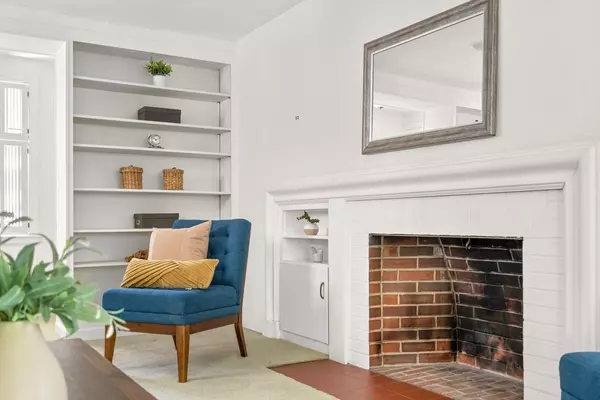$1,425,000
$1,195,000
19.2%For more information regarding the value of a property, please contact us for a free consultation.
2 Beds
1.5 Baths
1,660 SqFt
SOLD DATE : 10/23/2024
Key Details
Sold Price $1,425,000
Property Type Single Family Home
Sub Type Single Family Residence
Listing Status Sold
Purchase Type For Sale
Square Footage 1,660 sqft
Price per Sqft $858
MLS Listing ID 73285250
Sold Date 10/23/24
Style Ranch
Bedrooms 2
Full Baths 1
Half Baths 1
HOA Y/N false
Year Built 1950
Annual Tax Amount $11,509
Tax Year 2024
Lot Size 0.330 Acres
Acres 0.33
Property Description
Welcome to 10 Beverly Rd, a charming 2-bedroom, 2-bathroom home nestled in one of Arlington's most desirable neighborhoods. This delightful residence features a spacious and inviting family room, perfect for gatherings and creating lasting memories. The kitchen opens into a bright dining area, offering a cozy space to enjoy meals with loved ones. The lower level boasts a large playroom with walk-out access to the stunning, expansive backyard—a true oasis for outdoor living. Whether you're looking to entertain, garden, or simply relax, this huge yard offers endless possibilities. Just a short distance from the picturesque Mystic Lakes, the home provides easy access to nature trails, water activities, and scenic views. With its ideal location and charming features, 10 Beverly Rd is the perfect place to call home. Don’t miss the opportunity to make this wonderful property your own! Seller welcomes offers with requests for buyer concessions.
Location
State MA
County Middlesex
Zoning R1
Direction Mystic Street to Beverly Road
Rooms
Family Room Ceiling Fan(s), Vaulted Ceiling(s), French Doors, Exterior Access, Recessed Lighting
Basement Partial, Walk-Out Access
Primary Bedroom Level First
Dining Room Flooring - Wall to Wall Carpet, Open Floorplan, Lighting - Overhead
Kitchen Flooring - Laminate, Exterior Access, Recessed Lighting
Interior
Interior Features Closet, Recessed Lighting, Play Room, Office, High Speed Internet
Heating Baseboard, Hot Water, Natural Gas, Fireplace(s)
Cooling Central Air
Flooring Wood, Carpet, Laminate, Flooring - Wall to Wall Carpet
Fireplaces Number 2
Fireplaces Type Living Room
Appliance Gas Water Heater, Water Heater, Range, Dishwasher, Disposal, Refrigerator, Washer, Dryer
Laundry Gas Dryer Hookup, Washer Hookup
Exterior
Exterior Feature Deck - Wood, Covered Patio/Deck, Rain Gutters, Storage, Sprinkler System, Screens, Garden
Garage Spaces 1.0
Community Features Public Transportation, Shopping, Park, Walk/Jog Trails, Golf, Laundromat, Bike Path, House of Worship, Private School, Public School, Sidewalks
Utilities Available for Electric Range, for Gas Dryer, Washer Hookup
Roof Type Shingle,Rubber
Total Parking Spaces 1
Garage Yes
Building
Lot Description Cleared, Gentle Sloping
Foundation Concrete Perimeter
Sewer Public Sewer
Water Public
Schools
Elementary Schools Bishop
Middle Schools Ottoson/Gibbs
High Schools Ahs
Others
Senior Community false
Read Less Info
Want to know what your home might be worth? Contact us for a FREE valuation!

Our team is ready to help you sell your home for the highest possible price ASAP
Bought with Karen Zoeller • Senne

GET MORE INFORMATION
- Homes For Sale in Merrimac, MA
- Homes For Sale in Andover, MA
- Homes For Sale in Wilmington, MA
- Homes For Sale in Windham, NH
- Homes For Sale in Dracut, MA
- Homes For Sale in Wakefield, MA
- Homes For Sale in Salem, NH
- Homes For Sale in Manchester, NH
- Homes For Sale in Gloucester, MA
- Homes For Sale in Worcester, MA
- Homes For Sale in Concord, NH
- Homes For Sale in Groton, MA
- Homes For Sale in Methuen, MA
- Homes For Sale in Billerica, MA
- Homes For Sale in Plaistow, NH
- Homes For Sale in Franklin, MA
- Homes For Sale in Boston, MA
- Homes For Sale in Tewksbury, MA
- Homes For Sale in Leominster, MA
- Homes For Sale in Melrose, MA
- Homes For Sale in Groveland, MA
- Homes For Sale in Lawrence, MA
- Homes For Sale in Fitchburg, MA
- Homes For Sale in Orange, MA
- Homes For Sale in Brockton, MA
- Homes For Sale in Boxford, MA
- Homes For Sale in North Andover, MA
- Homes For Sale in Haverhill, MA
- Homes For Sale in Lowell, MA
- Homes For Sale in Lynn, MA
- Homes For Sale in Marlborough, MA
- Homes For Sale in Pelham, NH






