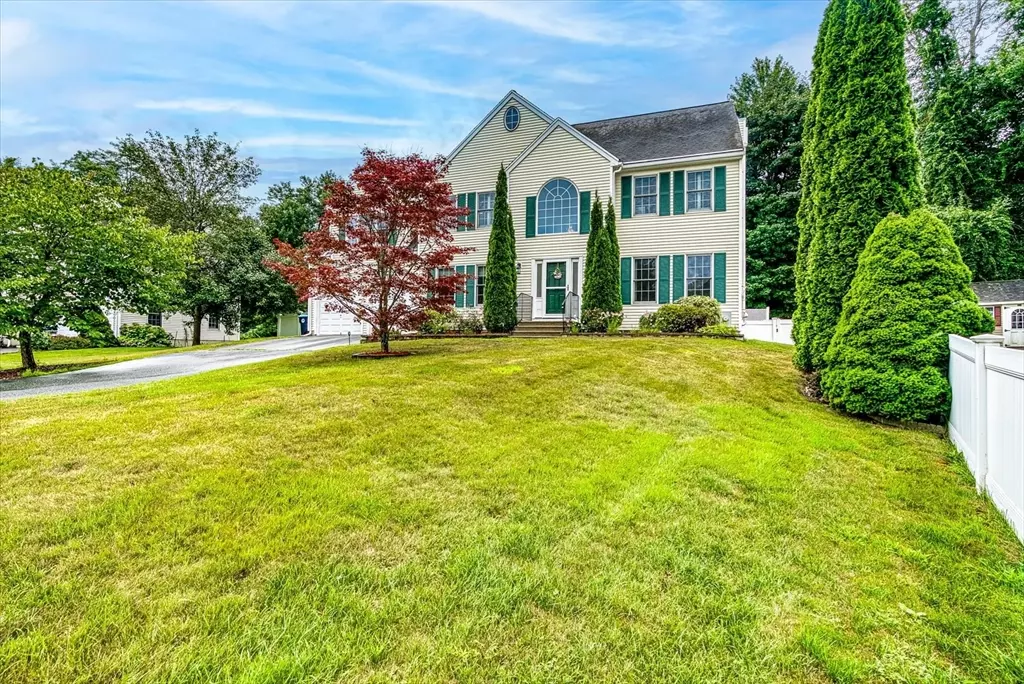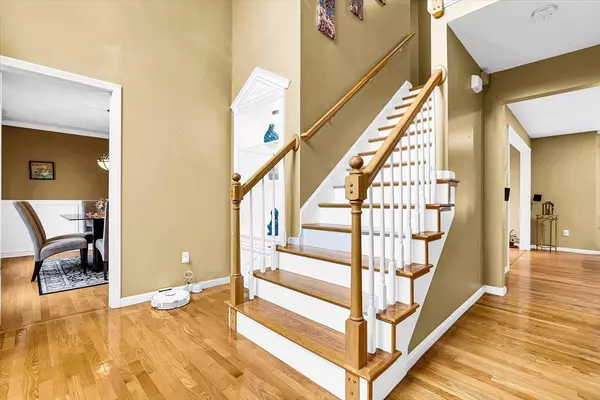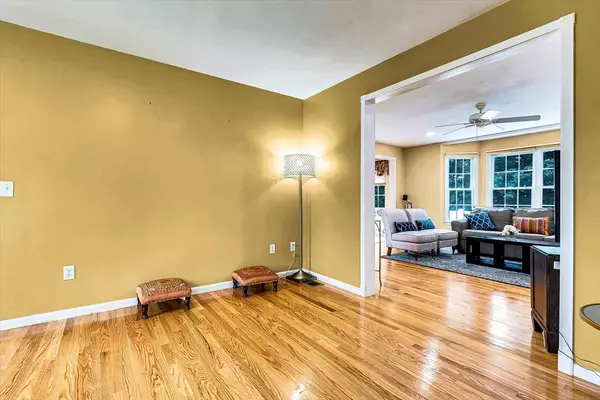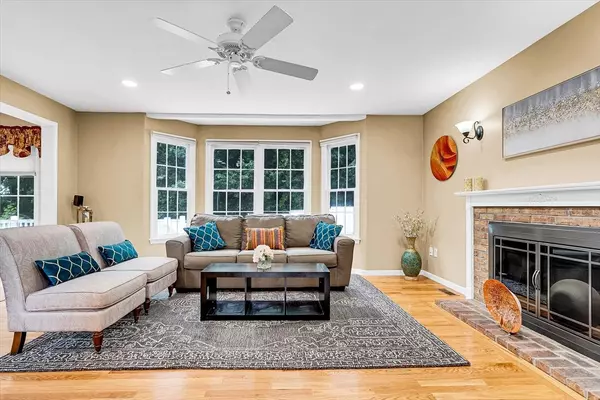$1,015,000
$1,065,000
4.7%For more information regarding the value of a property, please contact us for a free consultation.
4 Beds
3.5 Baths
3,476 SqFt
SOLD DATE : 10/21/2024
Key Details
Sold Price $1,015,000
Property Type Single Family Home
Sub Type Single Family Residence
Listing Status Sold
Purchase Type For Sale
Square Footage 3,476 sqft
Price per Sqft $292
MLS Listing ID 73275475
Sold Date 10/21/24
Style Colonial
Bedrooms 4
Full Baths 3
Half Baths 1
HOA Y/N false
Year Built 2000
Annual Tax Amount $10,070
Tax Year 2024
Lot Size 0.290 Acres
Acres 0.29
Property Description
Discover the epitome of elegance in this breathtaking home at the end of a serene cul-de-sac on the north side of town. The two-story foyer welcomes you home. The exquisite chef’s kitchen features light maple cabinets, granite countertops, stainless steel appliances, and a generous dining area overlooking a private backyard oasis. The family room, with a brick fireplace, seamlessly connects to the kitchen, perfect for gatherings and entertaining. The master suite boasts vaulted ceilings, walk-in closets, abundant natural light, and a luxurious, spa-like bathroom. Each bedroom is generously sized, with ample closet space. The finished basement includes built-ins, a media room, a game room, an office, and a full bath, offering versatile living options. Central Air, 2 Car Garage, Hardwood flooring, Water system, 2 Tier deck, updated patio with fire pit and convenient location. Don't miss the opportunity to own this beautiful home.
Location
State MA
County Worcester
Zoning RB1
Direction GPS
Rooms
Family Room Ceiling Fan(s), Flooring - Hardwood, Window(s) - Bay/Bow/Box
Basement Full, Finished, Bulkhead
Primary Bedroom Level Second
Dining Room Flooring - Hardwood, Wainscoting
Kitchen Flooring - Hardwood, Dining Area, Countertops - Stone/Granite/Solid, Stainless Steel Appliances
Interior
Interior Features Bathroom - Tiled With Shower Stall, Bathroom, Home Office, Game Room, Media Room, Mud Room, Foyer
Heating Forced Air, Oil
Cooling Central Air
Flooring Tile, Hardwood, Laminate, Flooring - Wall to Wall Carpet, Flooring - Hardwood
Fireplaces Number 1
Fireplaces Type Family Room
Appliance Range, Dishwasher, Disposal, Microwave, Refrigerator, Washer, Dryer, Water Treatment, Wine Refrigerator, Water Softener
Exterior
Exterior Feature Deck - Composite, Patio, Sprinkler System
Garage Spaces 2.0
Fence Fenced/Enclosed
Community Features Walk/Jog Trails, Highway Access
Roof Type Shingle
Total Parking Spaces 4
Garage Yes
Building
Lot Description Cul-De-Sac, Level
Foundation Concrete Perimeter
Sewer Public Sewer
Water Public
Schools
Middle Schools Sherwood/Oak
High Schools Shrewsbury High
Others
Senior Community false
Read Less Info
Want to know what your home might be worth? Contact us for a FREE valuation!

Our team is ready to help you sell your home for the highest possible price ASAP
Bought with Ryan Wales • MA Real Estate Center

GET MORE INFORMATION
- Homes For Sale in Merrimac, MA
- Homes For Sale in Andover, MA
- Homes For Sale in Wilmington, MA
- Homes For Sale in Windham, NH
- Homes For Sale in Dracut, MA
- Homes For Sale in Wakefield, MA
- Homes For Sale in Salem, NH
- Homes For Sale in Manchester, NH
- Homes For Sale in Gloucester, MA
- Homes For Sale in Worcester, MA
- Homes For Sale in Concord, NH
- Homes For Sale in Groton, MA
- Homes For Sale in Methuen, MA
- Homes For Sale in Billerica, MA
- Homes For Sale in Plaistow, NH
- Homes For Sale in Franklin, MA
- Homes For Sale in Boston, MA
- Homes For Sale in Tewksbury, MA
- Homes For Sale in Leominster, MA
- Homes For Sale in Melrose, MA
- Homes For Sale in Groveland, MA
- Homes For Sale in Lawrence, MA
- Homes For Sale in Fitchburg, MA
- Homes For Sale in Orange, MA
- Homes For Sale in Brockton, MA
- Homes For Sale in Boxford, MA
- Homes For Sale in North Andover, MA
- Homes For Sale in Haverhill, MA
- Homes For Sale in Lowell, MA
- Homes For Sale in Lynn, MA
- Homes For Sale in Marlborough, MA
- Homes For Sale in Pelham, NH






