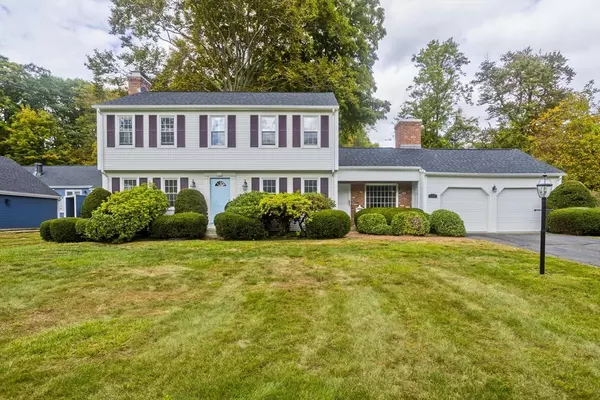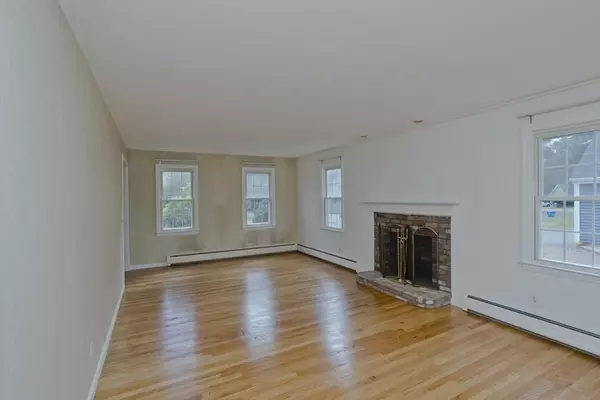$425,000
$449,900
5.5%For more information regarding the value of a property, please contact us for a free consultation.
4 Beds
2.5 Baths
2,023 SqFt
SOLD DATE : 10/24/2024
Key Details
Sold Price $425,000
Property Type Single Family Home
Sub Type Single Family Residence
Listing Status Sold
Purchase Type For Sale
Square Footage 2,023 sqft
Price per Sqft $210
MLS Listing ID 73298118
Sold Date 10/24/24
Style Colonial
Bedrooms 4
Full Baths 2
Half Baths 1
HOA Y/N false
Year Built 1965
Annual Tax Amount $5,311
Tax Year 2024
Lot Size 0.390 Acres
Acres 0.39
Property Description
This charming colonial style home nestled in a peaceful sought-after neighborhood. This spacious property offers 4 bedrooms and 2.5 baths, providing ample space for comfortable living. Situated on a generous lot, the home boasts a great yard perfect for outdoor activities or gardening. Inside, you’ll find numerous recent updates, including a brand new roof and furnace, ensuring long-term peace of mind. The hardwood floors have been beautifully refinished, adding a touch of elegance throughout. The freshly painted interior creates a bright and inviting atmosphere, making this home truly move-in ready.The main level features a formal dining room, ideal for gatherings, two cozy fireplaces, and a versatile den for relaxation or home office use. With some minor cosmetic updates, you can easily add your personal touch, but rest assured, the big-ticket items have already been taken care of. Located close to all local amenities, this home is a perfect blend of comfort & convenience.
Location
State MA
County Hampden
Zoning RA2
Direction Ohio to Bretton or Ohio to Falmouth to Bretton
Rooms
Basement Full
Primary Bedroom Level Second
Dining Room Flooring - Hardwood
Kitchen Flooring - Vinyl
Interior
Interior Features Den
Heating Baseboard, Natural Gas, Fireplace(s)
Cooling Window Unit(s)
Flooring Carpet, Hardwood
Fireplaces Number 2
Fireplaces Type Living Room
Appliance Water Heater, Range, Dishwasher, Disposal, Refrigerator, Washer, Dryer
Laundry In Basement
Exterior
Exterior Feature Deck - Wood, Rain Gutters, Storage
Garage Spaces 2.0
Community Features Shopping, Highway Access, House of Worship, Public School
Utilities Available for Electric Range
Roof Type Shingle
Total Parking Spaces 2
Garage Yes
Building
Lot Description Level
Foundation Concrete Perimeter
Sewer Public Sewer
Water Public
Others
Senior Community false
Read Less Info
Want to know what your home might be worth? Contact us for a FREE valuation!

Our team is ready to help you sell your home for the highest possible price ASAP
Bought with Jennifer Chirgwin Sady • ROVI Homes

GET MORE INFORMATION
- Homes For Sale in Merrimac, MA
- Homes For Sale in Andover, MA
- Homes For Sale in Wilmington, MA
- Homes For Sale in Windham, NH
- Homes For Sale in Dracut, MA
- Homes For Sale in Wakefield, MA
- Homes For Sale in Salem, NH
- Homes For Sale in Manchester, NH
- Homes For Sale in Gloucester, MA
- Homes For Sale in Worcester, MA
- Homes For Sale in Concord, NH
- Homes For Sale in Groton, MA
- Homes For Sale in Methuen, MA
- Homes For Sale in Billerica, MA
- Homes For Sale in Plaistow, NH
- Homes For Sale in Franklin, MA
- Homes For Sale in Boston, MA
- Homes For Sale in Tewksbury, MA
- Homes For Sale in Leominster, MA
- Homes For Sale in Melrose, MA
- Homes For Sale in Groveland, MA
- Homes For Sale in Lawrence, MA
- Homes For Sale in Fitchburg, MA
- Homes For Sale in Orange, MA
- Homes For Sale in Brockton, MA
- Homes For Sale in Boxford, MA
- Homes For Sale in North Andover, MA
- Homes For Sale in Haverhill, MA
- Homes For Sale in Lowell, MA
- Homes For Sale in Lynn, MA
- Homes For Sale in Marlborough, MA
- Homes For Sale in Pelham, NH






