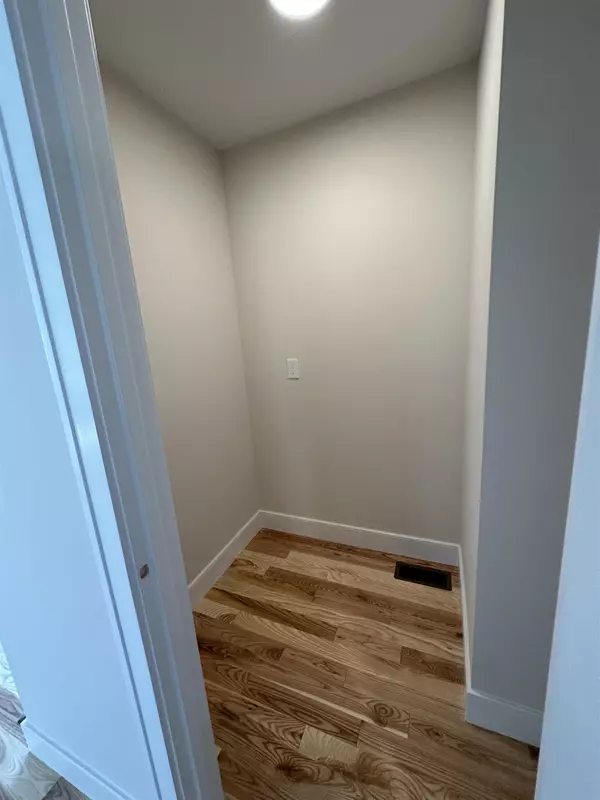Bought with Alyssa Gager-McQuaid • Purple Finch Properties
$799,900
$799,900
For more information regarding the value of a property, please contact us for a free consultation.
3 Beds
3 Baths
2,103 SqFt
SOLD DATE : 11/20/2024
Key Details
Sold Price $799,900
Property Type Single Family Home
Sub Type Single Family
Listing Status Sold
Purchase Type For Sale
Square Footage 2,103 sqft
Price per Sqft $380
Subdivision Lorden Commons
MLS Listing ID 4990578
Sold Date 11/20/24
Bedrooms 3
Full Baths 1
Half Baths 1
Three Quarter Bath 1
Construction Status New Construction
HOA Fees $16/ann
Year Built 2024
Lot Size 0.500 Acres
Acres 0.5
Property Description
Your last opportunity to build at Lorden Commons is here! While long-awaited, this floor plan checks a lot of boxes; not to mention residency in this coveted established Londonderry community. While there is minimal maintenance due to limited yard space the Opal Marquis is a 2103 square foot three-bedroom home offering a crowd-pleasing floor plan. On the first floor, a fabulous open concept floorplan facilitates today’s lifestyle with ease! Working from home, no problem; there is a small office on the first floor, along with a roomy living room, dining area and kitchen. Upstairs, the bedrooms are all spacious with roomy closets. Need more room? We have got that covered with a 345+/- square foot finished bonus room! The talented Chinburg Design Team has selected a neutral gray and white palate for this home, featuring Statuario Classic Quartz, Grey Owl Kitchen Cabinets, subway tile backsplash, upgraded lighting throughout, distressed Fir mantle and more! Don’t miss your opportunity to become part of this vibrant Energy Star Certified community. Come see the Chinburg Difference, we love what we do!
Location
State NH
County Nh-rockingham
Area Nh-Rockingham
Zoning res
Rooms
Basement Entrance Walk-up
Basement Concrete, Full
Interior
Interior Features Dining Area, Fireplace - Gas, Kitchen Island, Lighting - LED, Primary BR w/ BA, Natural Light, Walk-in Closet
Cooling Central AC
Flooring Carpet, Hardwood, Tile
Exterior
Garage Spaces 2.0
Garage Description Auto Open, Direct Entry, Attached
Utilities Available Gas - LP/Bottle
Amenities Available Common Acreage
Roof Type Shingle - Architectural
Building
Story 2
Foundation Concrete
Sewer Public
Construction Status New Construction
Schools
Elementary Schools North Londonderry Elem
Middle Schools Londonderry Middle School
High Schools Londonderry Senior Hs
School District Londonderry School District
Read Less Info
Want to know what your home might be worth? Contact us for a FREE valuation!

Our team is ready to help you sell your home for the highest possible price ASAP


GET MORE INFORMATION
- Homes For Sale in Merrimac, MA
- Homes For Sale in Andover, MA
- Homes For Sale in Wilmington, MA
- Homes For Sale in Windham, NH
- Homes For Sale in Dracut, MA
- Homes For Sale in Wakefield, MA
- Homes For Sale in Salem, NH
- Homes For Sale in Manchester, NH
- Homes For Sale in Gloucester, MA
- Homes For Sale in Worcester, MA
- Homes For Sale in Concord, NH
- Homes For Sale in Groton, MA
- Homes For Sale in Methuen, MA
- Homes For Sale in Billerica, MA
- Homes For Sale in Plaistow, NH
- Homes For Sale in Franklin, MA
- Homes For Sale in Boston, MA
- Homes For Sale in Tewksbury, MA
- Homes For Sale in Leominster, MA
- Homes For Sale in Melrose, MA
- Homes For Sale in Groveland, MA
- Homes For Sale in Lawrence, MA
- Homes For Sale in Fitchburg, MA
- Homes For Sale in Orange, MA
- Homes For Sale in Brockton, MA
- Homes For Sale in Boxford, MA
- Homes For Sale in North Andover, MA
- Homes For Sale in Haverhill, MA
- Homes For Sale in Lowell, MA
- Homes For Sale in Lynn, MA
- Homes For Sale in Marlborough, MA
- Homes For Sale in Pelham, NH






