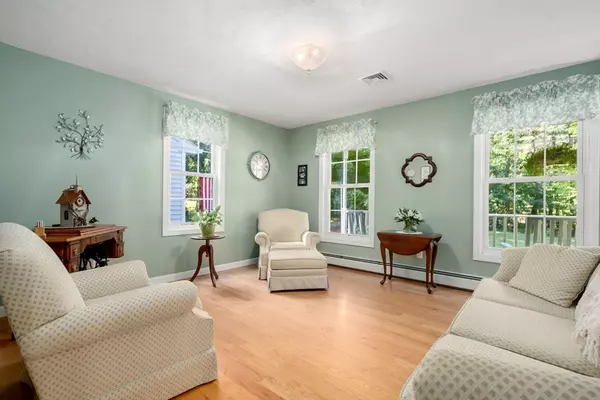$580,000
$559,900
3.6%For more information regarding the value of a property, please contact us for a free consultation.
4 Beds
2.5 Baths
2,154 SqFt
SOLD DATE : 11/22/2024
Key Details
Sold Price $580,000
Property Type Single Family Home
Sub Type Single Family Residence
Listing Status Sold
Purchase Type For Sale
Square Footage 2,154 sqft
Price per Sqft $269
Subdivision New Boston Rd Neighborhood
MLS Listing ID 73283443
Sold Date 11/22/24
Style Colonial
Bedrooms 4
Full Baths 2
Half Baths 1
HOA Y/N false
Year Built 2001
Annual Tax Amount $7,872
Tax Year 2024
Lot Size 1.000 Acres
Acres 1.0
Property Description
Welcome Home to this lovely 4 BR 2 1/2 BA Colonial with Farmer's Porch. The warm, inviting interior features a classic layout with a fireplaced Family Room, formal Living Room with French doors, spacious eat in Kitchen with Island and bright Dining area with slider to the Sun Deck. Plus on the first floor, there is a convenient oversized Mudroom with storage closets and a Guest Bath with laundry. The Second floor includes the Primary Bedroom with walk-in closet and Bath, 3 additional Bedrooms and a 2nd full Bath with double vanities. Also, check out the large finished Flex Space in the Lower Level for more relaxing/gaming/recreation living area. Traditional hardwood flooring. Central Air, plus modern updates of LV plank flooring and for your electric vehicle-there is already a Level 2 Charge Point installed in the 2 car Garage! Outside, the expanded Deck overlooks a huge, level yard with storage shed! So much to love here!
Location
State MA
County Worcester
Zoning RR
Direction Rt 20 to New Boston Rd, sign
Rooms
Family Room Ceiling Fan(s), Flooring - Wall to Wall Carpet
Basement Full, Partially Finished, Interior Entry, Bulkhead, Concrete
Primary Bedroom Level Second
Dining Room Flooring - Hardwood, Deck - Exterior, Exterior Access, Open Floorplan, Slider
Kitchen Flooring - Hardwood, Dining Area, Pantry, Kitchen Island, Open Floorplan
Interior
Interior Features Recessed Lighting, Bonus Room
Heating Baseboard, Electric Baseboard, Oil, Electric
Cooling Central Air
Flooring Wood, Vinyl, Carpet, Flooring - Wall to Wall Carpet
Fireplaces Number 1
Fireplaces Type Family Room
Appliance Tankless Water Heater, Range, Dishwasher, Microwave, Refrigerator, Washer, Dryer
Laundry Bathroom - Half, Laundry Closet, Flooring - Vinyl, Main Level, First Floor, Electric Dryer Hookup, Washer Hookup
Exterior
Exterior Feature Porch, Deck, Rain Gutters, Storage, Screens
Garage Spaces 2.0
Utilities Available for Electric Range, for Electric Dryer, Washer Hookup, Generator Connection
Roof Type Shingle
Total Parking Spaces 8
Garage Yes
Building
Foundation Concrete Perimeter
Sewer Private Sewer
Water Private
Schools
Elementary Schools Burgess
Middle Schools Tantasqua Jr Hi
High Schools Tantasqua Sr Hi
Others
Senior Community false
Read Less Info
Want to know what your home might be worth? Contact us for a FREE valuation!

Our team is ready to help you sell your home for the highest possible price ASAP
Bought with Gracellen Riel • RE/MAX Prof Associates

GET MORE INFORMATION
- Homes For Sale in Merrimac, MA
- Homes For Sale in Andover, MA
- Homes For Sale in Wilmington, MA
- Homes For Sale in Windham, NH
- Homes For Sale in Dracut, MA
- Homes For Sale in Wakefield, MA
- Homes For Sale in Salem, NH
- Homes For Sale in Manchester, NH
- Homes For Sale in Gloucester, MA
- Homes For Sale in Worcester, MA
- Homes For Sale in Concord, NH
- Homes For Sale in Groton, MA
- Homes For Sale in Methuen, MA
- Homes For Sale in Billerica, MA
- Homes For Sale in Plaistow, NH
- Homes For Sale in Franklin, MA
- Homes For Sale in Boston, MA
- Homes For Sale in Tewksbury, MA
- Homes For Sale in Leominster, MA
- Homes For Sale in Melrose, MA
- Homes For Sale in Groveland, MA
- Homes For Sale in Lawrence, MA
- Homes For Sale in Fitchburg, MA
- Homes For Sale in Orange, MA
- Homes For Sale in Brockton, MA
- Homes For Sale in Boxford, MA
- Homes For Sale in North Andover, MA
- Homes For Sale in Haverhill, MA
- Homes For Sale in Lowell, MA
- Homes For Sale in Lynn, MA
- Homes For Sale in Marlborough, MA
- Homes For Sale in Pelham, NH






