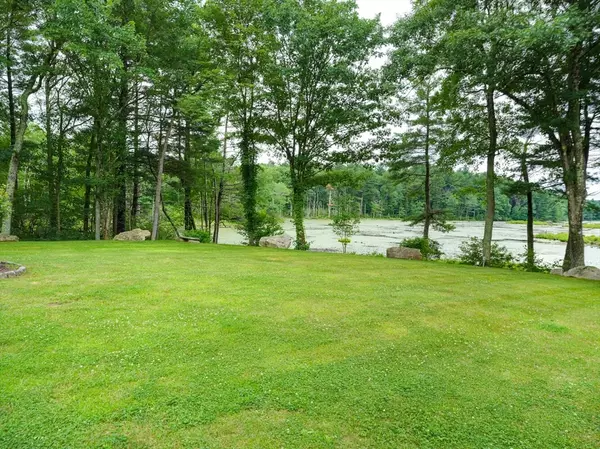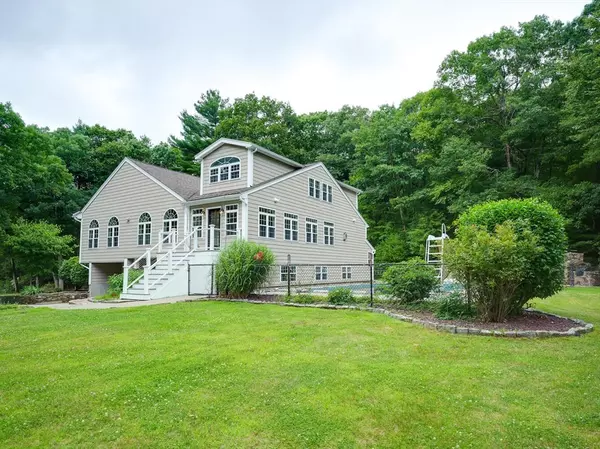$809,750
$899,000
9.9%For more information regarding the value of a property, please contact us for a free consultation.
5 Beds
4.5 Baths
4,300 SqFt
SOLD DATE : 12/05/2024
Key Details
Sold Price $809,750
Property Type Single Family Home
Sub Type Single Family Residence
Listing Status Sold
Purchase Type For Sale
Square Footage 4,300 sqft
Price per Sqft $188
MLS Listing ID 73273392
Sold Date 12/05/24
Style Raised Ranch
Bedrooms 5
Full Baths 4
Half Baths 1
HOA Y/N false
Year Built 1994
Annual Tax Amount $9,618
Tax Year 2024
Lot Size 3.680 Acres
Acres 3.68
Property Description
Rarely,if ever, do you see the hand-crafted work of a stonemason. This property is covered with custom stone scapes. This captivating single-family home offers a serene escape on 3.68 acres of picturesque land. The intricate custom stone walls and stairs add character and charm to the property. The pond waterfront provides a tranquil setting for relaxation and enjoyment. This home boasts two main bedrooms, one with slider to deck, to view the stunning surroundings. A soaking tub and jacuzzi offers a spa-like oasis within the confines of your home. The fireplace family room sets the stage for cozy gatherings and memorable moments. With 4.5 baths every family member and guest will enjoy their space and comfort in this exceptional home. The lower level offers two office spaces, a recreation room, and a playroom!! Seize this rare opportunity to own a remarkable property that promises luxury and tranquility in one of Sutton's most coveted locations.
Location
State MA
County Worcester
Zoning R1
Direction GPS
Rooms
Family Room Flooring - Hardwood, Exterior Access, Recessed Lighting
Basement Finished, Walk-Out Access
Primary Bedroom Level First
Dining Room Flooring - Hardwood, Window(s) - Picture, French Doors, Chair Rail, Lighting - Sconce, Lighting - Overhead
Kitchen Ceiling Fan(s), Flooring - Hardwood, French Doors, Kitchen Island, Stainless Steel Appliances, Lighting - Pendant
Interior
Interior Features Walk-In Closet(s), Bathroom - Half, Game Room, Bathroom, Play Room
Heating Forced Air, Oil
Cooling Central Air
Flooring Wood, Tile, Carpet, Hardwood
Fireplaces Number 1
Fireplaces Type Family Room
Appliance Water Heater, Range, Dishwasher
Exterior
Exterior Feature Deck, Patio, Pool - Inground, Sprinkler System
Garage Spaces 2.0
Pool In Ground
Community Features Shopping, Tennis Court(s), Park, Walk/Jog Trails, Golf, Medical Facility, Laundromat, Conservation Area, Highway Access, House of Worship, Public School
Utilities Available for Electric Range
Waterfront Description Waterfront,Pond
View Y/N Yes
View Scenic View(s)
Roof Type Shingle
Total Parking Spaces 7
Garage Yes
Private Pool true
Building
Lot Description Corner Lot, Wooded
Foundation Concrete Perimeter
Sewer Private Sewer
Water Private
Schools
Elementary Schools Sutton
Middle Schools Sutton
High Schools Sutton
Others
Senior Community false
Acceptable Financing Contract
Listing Terms Contract
Read Less Info
Want to know what your home might be worth? Contact us for a FREE valuation!

Our team is ready to help you sell your home for the highest possible price ASAP
Bought with Chris Bruce • Success! Real Estate

GET MORE INFORMATION
- Homes For Sale in Merrimac, MA
- Homes For Sale in Andover, MA
- Homes For Sale in Wilmington, MA
- Homes For Sale in Windham, NH
- Homes For Sale in Dracut, MA
- Homes For Sale in Wakefield, MA
- Homes For Sale in Salem, NH
- Homes For Sale in Manchester, NH
- Homes For Sale in Gloucester, MA
- Homes For Sale in Worcester, MA
- Homes For Sale in Concord, NH
- Homes For Sale in Groton, MA
- Homes For Sale in Methuen, MA
- Homes For Sale in Billerica, MA
- Homes For Sale in Plaistow, NH
- Homes For Sale in Franklin, MA
- Homes For Sale in Boston, MA
- Homes For Sale in Tewksbury, MA
- Homes For Sale in Leominster, MA
- Homes For Sale in Melrose, MA
- Homes For Sale in Groveland, MA
- Homes For Sale in Lawrence, MA
- Homes For Sale in Fitchburg, MA
- Homes For Sale in Orange, MA
- Homes For Sale in Brockton, MA
- Homes For Sale in Boxford, MA
- Homes For Sale in North Andover, MA
- Homes For Sale in Haverhill, MA
- Homes For Sale in Lowell, MA
- Homes For Sale in Lynn, MA
- Homes For Sale in Marlborough, MA
- Homes For Sale in Pelham, NH






