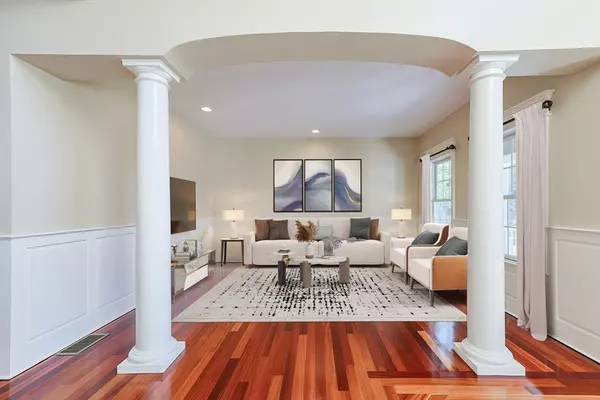$1,050,000
$1,050,000
For more information regarding the value of a property, please contact us for a free consultation.
5 Beds
3.5 Baths
3,510 SqFt
SOLD DATE : 12/06/2024
Key Details
Sold Price $1,050,000
Property Type Single Family Home
Sub Type Single Family Residence
Listing Status Sold
Purchase Type For Sale
Square Footage 3,510 sqft
Price per Sqft $299
MLS Listing ID 73300962
Sold Date 12/06/24
Style Colonial
Bedrooms 5
Full Baths 3
Half Baths 1
HOA Y/N false
Year Built 2009
Annual Tax Amount $13,248
Tax Year 2024
Lot Size 0.460 Acres
Acres 0.46
Property Description
Nestled at the end of a cul-de-sac,in the desirable Peters Way Estates is this stunning, impeccably maintained home.Upon entering you're greeting with gleaming Brazilian Cherry hardwood floors,soaring ceiling height,magnificent columns & open floor plan.The sun drenched livingroom has wainscotting & opens right to the dining room w wainscotting & trey ceiling.The real stunner is the 2 story family room w one of a kind wall of windows, fireplace, access to the backyard & large deck, that flows seamlessly into the cherry cabinet packed kitchen w large island & tons of workspace.First floor also offers a bedroom & 1/2 bath.The generous primary suite offer large walk in closet and HUGE bath w shower stall, jetted tub & 2 separate vanities w lots of storage. Bed 2 has full bath & beds 3&4 share a full jack & jill bath.There is also a 2nd fl laundry room.Outside enjoy sunsets on the charming farmers porch overlooking stunning .46 acr lot w sprinkler system & fence w arched entry to backyard!
Location
State MA
County Worcester
Zoning R2
Direction Pleasant St to Peters Way
Rooms
Family Room Cathedral Ceiling(s), Flooring - Hardwood, Deck - Exterior, Exterior Access, Open Floorplan, Recessed Lighting
Basement Full, Interior Entry, Bulkhead, Radon Remediation System
Primary Bedroom Level Second
Dining Room Flooring - Hardwood, Open Floorplan, Lighting - Sconce, Lighting - Overhead, Tray Ceiling(s)
Kitchen Dining Area, Pantry, Countertops - Stone/Granite/Solid, Kitchen Island, Open Floorplan, Recessed Lighting
Interior
Interior Features Bathroom - Half, Bathroom, Central Vacuum
Heating Forced Air, Natural Gas
Cooling Central Air
Flooring Wood, Tile, Carpet, Flooring - Stone/Ceramic Tile
Fireplaces Number 1
Fireplaces Type Family Room
Appliance Oven, Dishwasher, Disposal, Microwave, Washer, Dryer
Laundry Flooring - Stone/Ceramic Tile, Second Floor
Exterior
Exterior Feature Porch, Deck, Professional Landscaping, Sprinkler System
Garage Spaces 2.0
Community Features Public Transportation, Shopping, Pool, Tennis Court(s), Park, Walk/Jog Trails, Stable(s), Golf, Medical Facility, Laundromat, Bike Path, Highway Access, House of Worship, Private School, Public School
Roof Type Shingle
Total Parking Spaces 4
Garage Yes
Building
Lot Description Level
Foundation Concrete Perimeter
Sewer Public Sewer
Water Public
Schools
Elementary Schools Grafton Element
Middle Schools Grafton Middle
High Schools Grafton High
Others
Senior Community false
Read Less Info
Want to know what your home might be worth? Contact us for a FREE valuation!

Our team is ready to help you sell your home for the highest possible price ASAP
Bought with Margaret Chassie • Berkshire Hathaway HomeServices Commonwealth Real Estate

GET MORE INFORMATION
- Homes For Sale in Merrimac, MA
- Homes For Sale in Andover, MA
- Homes For Sale in Wilmington, MA
- Homes For Sale in Windham, NH
- Homes For Sale in Dracut, MA
- Homes For Sale in Wakefield, MA
- Homes For Sale in Salem, NH
- Homes For Sale in Manchester, NH
- Homes For Sale in Gloucester, MA
- Homes For Sale in Worcester, MA
- Homes For Sale in Concord, NH
- Homes For Sale in Groton, MA
- Homes For Sale in Methuen, MA
- Homes For Sale in Billerica, MA
- Homes For Sale in Plaistow, NH
- Homes For Sale in Franklin, MA
- Homes For Sale in Boston, MA
- Homes For Sale in Tewksbury, MA
- Homes For Sale in Leominster, MA
- Homes For Sale in Melrose, MA
- Homes For Sale in Groveland, MA
- Homes For Sale in Lawrence, MA
- Homes For Sale in Fitchburg, MA
- Homes For Sale in Orange, MA
- Homes For Sale in Brockton, MA
- Homes For Sale in Boxford, MA
- Homes For Sale in North Andover, MA
- Homes For Sale in Haverhill, MA
- Homes For Sale in Lowell, MA
- Homes For Sale in Lynn, MA
- Homes For Sale in Marlborough, MA
- Homes For Sale in Pelham, NH






