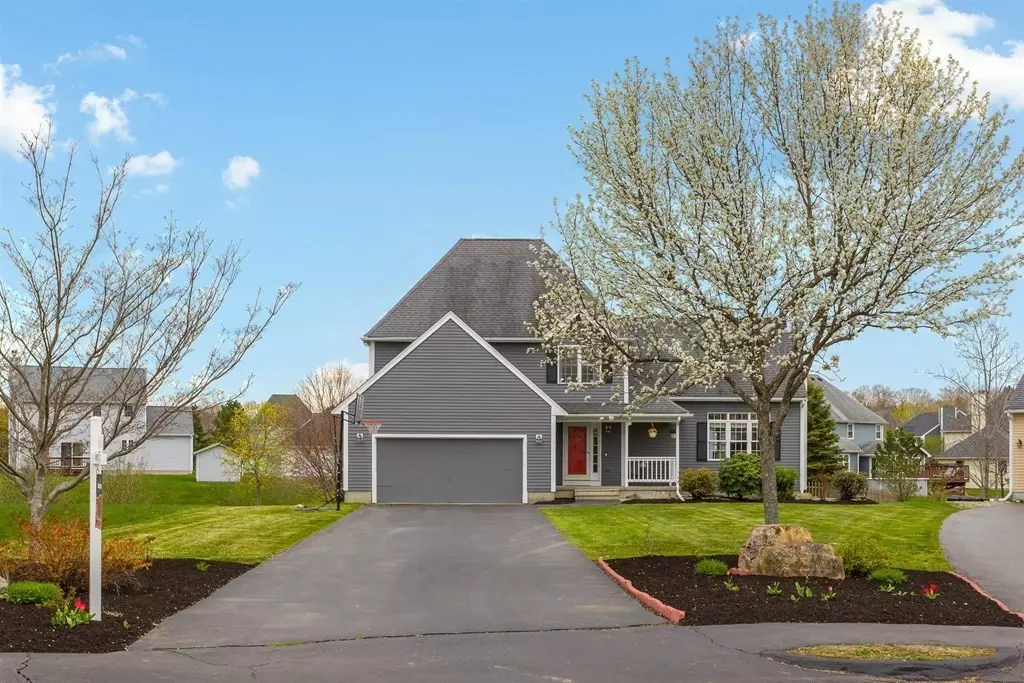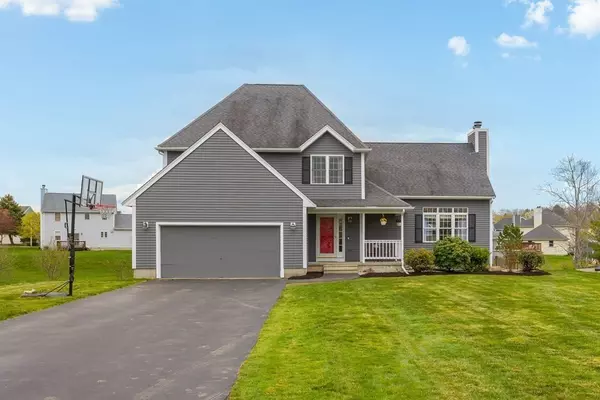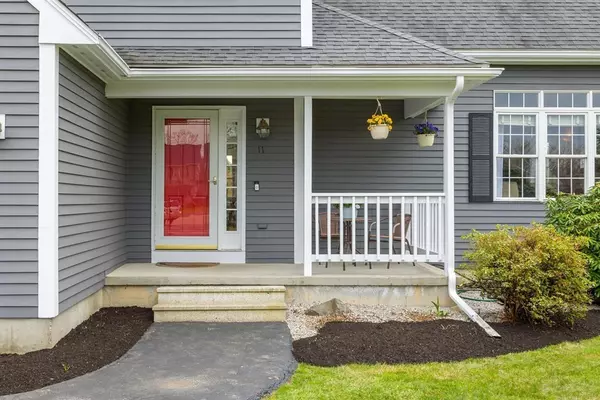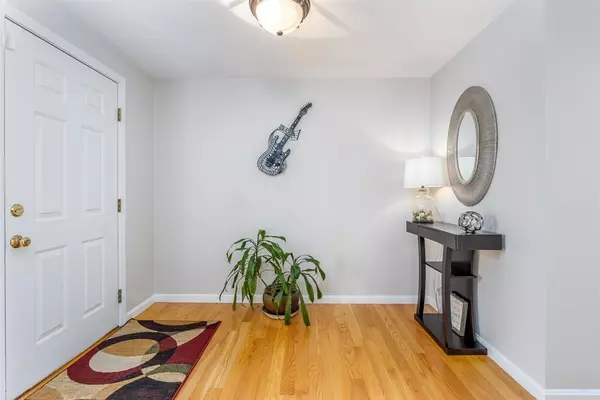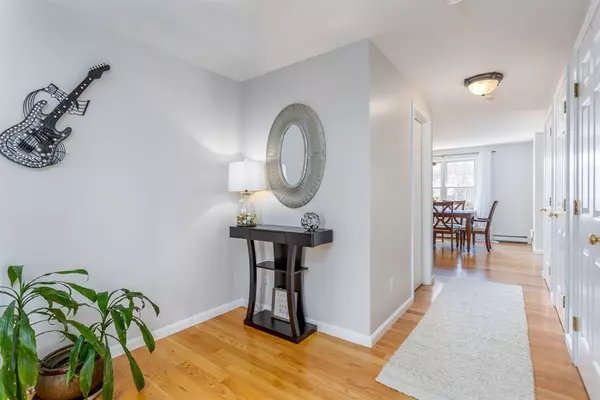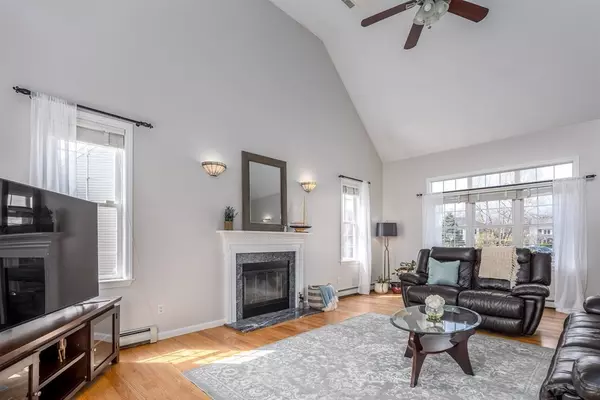$751,101
$649,900
15.6%For more information regarding the value of a property, please contact us for a free consultation.
3 Beds
3.5 Baths
3,056 SqFt
SOLD DATE : 05/27/2021
Key Details
Sold Price $751,101
Property Type Single Family Home
Sub Type Single Family Residence
Listing Status Sold
Purchase Type For Sale
Square Footage 3,056 sqft
Price per Sqft $245
Subdivision Landings At Ternberry
MLS Listing ID 72816246
Sold Date 05/27/21
Style Colonial
Bedrooms 3
Full Baths 3
Half Baths 1
Year Built 1998
Annual Tax Amount $7,295
Tax Year 2021
Lot Size 0.300 Acres
Acres 0.3
Property Description
North East Facing! Prepare to be WOWED by this stunning, modern colonial located in a cul-de-sac neighborhood~Dramatic open floor plan w/ gleaming hardwood floors throughout first and second floor~Over-sized family room w/ cathedral ceilings, wood burning fireplace + plenty of natural light~Updated kitchen w/ granite counters, center island, and stainless appliances~Off the kitchen is an expansive composite deck overlooking a beautiful backyard~ Upstairs are 3 generously sized bedrooms, including spacious master suite with walk-in closet + full bath~Second Floor Laundry for ease~Fully permitted Walk out Lower level boasts additional finished living area, plenty of closet space and full bath~Leveled fenced in lot with storage shed and garden area~Ask agent for list of Updates~Great location w/ easy access to 290, UMass Medical, Lake Quinsigamond and a walk to Whole Foods at Lakeway Commons~Playground and basketball court nearby~Showings begin Friday&open house 04/24 at 11:00 am.
Location
State MA
County Worcester
Zoning RUB
Direction Main St to O'Donnell Ave to Swan Circle ~ Or North Quinsigamond to Audobon O'Donnell to Swan.
Rooms
Family Room Flooring - Hardwood, Open Floorplan
Basement Full, Finished, Walk-Out Access, Interior Entry, Sump Pump
Primary Bedroom Level Second
Dining Room Flooring - Hardwood, Open Floorplan
Kitchen Flooring - Hardwood, Countertops - Stone/Granite/Solid, Kitchen Island, Deck - Exterior, Open Floorplan, Recessed Lighting, Gas Stove
Interior
Interior Features Bathroom - Full, Closet, Bathroom, Game Room, Media Room, Foyer
Heating Central, Baseboard, Natural Gas
Cooling Central Air
Flooring Tile, Vinyl, Carpet, Hardwood, Flooring - Vinyl, Flooring - Wall to Wall Carpet, Flooring - Hardwood
Fireplaces Number 1
Fireplaces Type Family Room
Appliance Range, Dishwasher, Disposal, Microwave, Refrigerator, Freezer, Washer, Dryer, Gas Water Heater, Utility Connections for Gas Range
Laundry Second Floor
Exterior
Exterior Feature Storage, Professional Landscaping, Garden
Garage Spaces 2.0
Fence Fenced
Community Features Shopping, Walk/Jog Trails, Golf, Medical Facility, Laundromat, Bike Path, Highway Access, House of Worship, Private School, Public School, T-Station, University
Utilities Available for Gas Range
Roof Type Shingle
Total Parking Spaces 8
Garage Yes
Building
Lot Description Cul-De-Sac, Level
Foundation Concrete Perimeter
Sewer Public Sewer
Water Public
Schools
Elementary Schools Coolidge
Middle Schools Shrew.Middle
High Schools Shrewsbury High
Others
Senior Community false
Read Less Info
Want to know what your home might be worth? Contact us for a FREE valuation!

Our team is ready to help you sell your home for the highest possible price ASAP
Bought with Smita Sinha • KW Pinnacle MetroWest

GET MORE INFORMATION
- Homes For Sale in Merrimac, MA
- Homes For Sale in Andover, MA
- Homes For Sale in Wilmington, MA
- Homes For Sale in Windham, NH
- Homes For Sale in Dracut, MA
- Homes For Sale in Wakefield, MA
- Homes For Sale in Salem, NH
- Homes For Sale in Manchester, NH
- Homes For Sale in Gloucester, MA
- Homes For Sale in Worcester, MA
- Homes For Sale in Concord, NH
- Homes For Sale in Groton, MA
- Homes For Sale in Methuen, MA
- Homes For Sale in Billerica, MA
- Homes For Sale in Plaistow, NH
- Homes For Sale in Franklin, MA
- Homes For Sale in Boston, MA
- Homes For Sale in Tewksbury, MA
- Homes For Sale in Leominster, MA
- Homes For Sale in Melrose, MA
- Homes For Sale in Groveland, MA
- Homes For Sale in Lawrence, MA
- Homes For Sale in Fitchburg, MA
- Homes For Sale in Orange, MA
- Homes For Sale in Brockton, MA
- Homes For Sale in Boxford, MA
- Homes For Sale in North Andover, MA
- Homes For Sale in Haverhill, MA
- Homes For Sale in Lowell, MA
- Homes For Sale in Lynn, MA
- Homes For Sale in Marlborough, MA
- Homes For Sale in Pelham, NH

