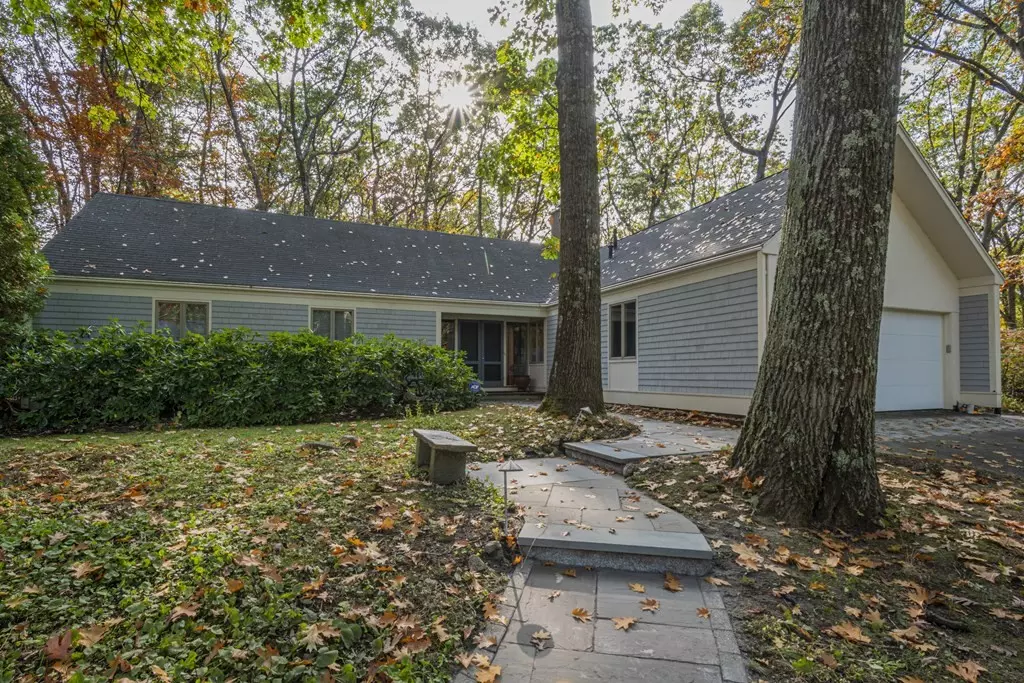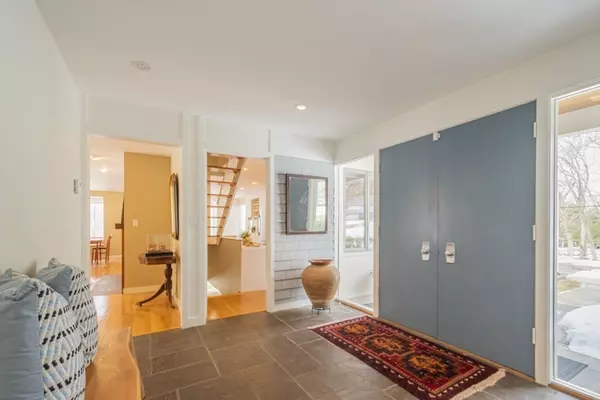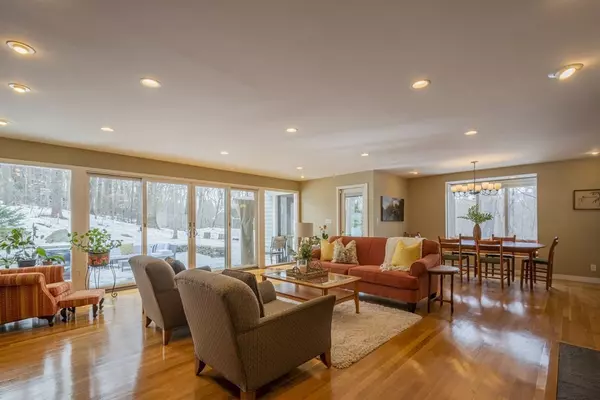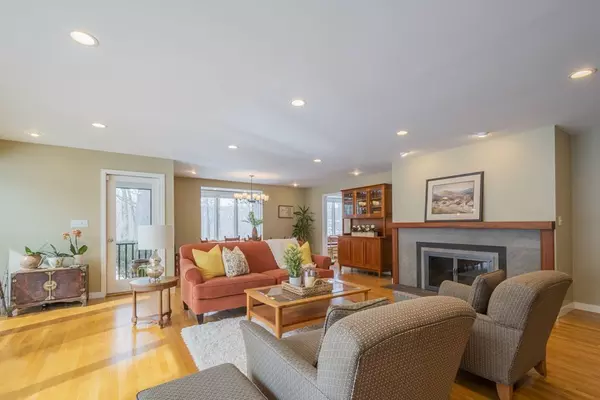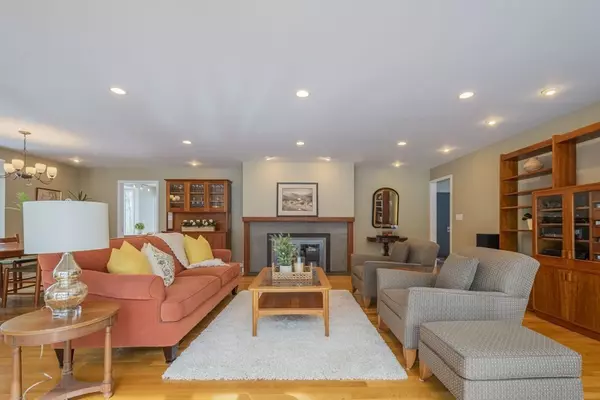$1,685,000
$1,325,000
27.2%For more information regarding the value of a property, please contact us for a free consultation.
4 Beds
3 Baths
3,531 SqFt
SOLD DATE : 05/14/2021
Key Details
Sold Price $1,685,000
Property Type Single Family Home
Sub Type Single Family Residence
Listing Status Sold
Purchase Type For Sale
Square Footage 3,531 sqft
Price per Sqft $477
Subdivision Loring Hill
MLS Listing ID 72796824
Sold Date 05/14/21
Style Contemporary
Bedrooms 4
Full Baths 2
Half Baths 2
Year Built 1962
Annual Tax Amount $15,272
Tax Year 2020
Lot Size 0.450 Acres
Acres 0.45
Property Description
Nestled on a desirable, low-traffic street, this meticulously maintained, updated and expanded home is a true gem set on a private, peaceful nearly half acre lot. Enjoy contemporary living with skylights, large windows and an open, airy feel. Sunshine streams through the wall of glass in the formal living room with a fireplace for cozy nights. Outdoor living is easy with a slider to the huge stone patio and screened porch for nature views. Enjoy special meals in the open concept dining room as the chef works their magic in the kitchen with stainless steel appliances, gas cooking and stylish white cabinetry. An inviting master suite has a large walk-in closet and bathroom with a granite-topped dual sink vanity and tiled shower. Work comfortably from home in the light-filled second level with an office/studio and bonus room. The walkout lower level has a family room with a gas fireplace. Walk to schools, town center, bike path, public transportation, Old Res beach, Lincoln Park and more!
Location
State MA
County Middlesex
Zoning RS
Direction Worthen Road to Baskin Road
Rooms
Family Room Flooring - Laminate, Exterior Access, Recessed Lighting
Basement Finished, Walk-Out Access, Interior Entry
Primary Bedroom Level First
Kitchen Flooring - Hardwood, Window(s) - Bay/Bow/Box, Dining Area, Exterior Access, Recessed Lighting, Stainless Steel Appliances
Interior
Interior Features Recessed Lighting, Bathroom - Half, Office, Bonus Room, Bathroom, Foyer
Heating Forced Air, Radiant, Natural Gas
Cooling Central Air
Flooring Tile, Laminate, Hardwood, Flooring - Hardwood, Flooring - Stone/Ceramic Tile
Fireplaces Number 2
Fireplaces Type Family Room, Living Room
Appliance Range, Dishwasher, Microwave, Refrigerator, Washer, Dryer, Gas Water Heater, Tank Water Heater
Laundry In Basement
Exterior
Exterior Feature Rain Gutters, Professional Landscaping, Decorative Lighting, Stone Wall
Garage Spaces 2.0
Community Features Public Transportation, Shopping, Pool, Tennis Court(s), Park, Walk/Jog Trails, Bike Path, Conservation Area, Highway Access, Public School
Waterfront Description Beach Front, Lake/Pond, 1/2 to 1 Mile To Beach, Beach Ownership(Public)
Roof Type Shingle
Total Parking Spaces 6
Garage Yes
Building
Lot Description Cul-De-Sac, Level
Foundation Concrete Perimeter
Sewer Public Sewer
Water Public
Schools
Elementary Schools School Board
Middle Schools Clarke Ms
High Schools Lexington Hs
Read Less Info
Want to know what your home might be worth? Contact us for a FREE valuation!

Our team is ready to help you sell your home for the highest possible price ASAP
Bought with The Janovitz-Tse Team • Compass

GET MORE INFORMATION
- Homes For Sale in Merrimac, MA
- Homes For Sale in Andover, MA
- Homes For Sale in Wilmington, MA
- Homes For Sale in Windham, NH
- Homes For Sale in Dracut, MA
- Homes For Sale in Wakefield, MA
- Homes For Sale in Salem, NH
- Homes For Sale in Manchester, NH
- Homes For Sale in Gloucester, MA
- Homes For Sale in Worcester, MA
- Homes For Sale in Concord, NH
- Homes For Sale in Groton, MA
- Homes For Sale in Methuen, MA
- Homes For Sale in Billerica, MA
- Homes For Sale in Plaistow, NH
- Homes For Sale in Franklin, MA
- Homes For Sale in Boston, MA
- Homes For Sale in Tewksbury, MA
- Homes For Sale in Leominster, MA
- Homes For Sale in Melrose, MA
- Homes For Sale in Groveland, MA
- Homes For Sale in Lawrence, MA
- Homes For Sale in Fitchburg, MA
- Homes For Sale in Orange, MA
- Homes For Sale in Brockton, MA
- Homes For Sale in Boxford, MA
- Homes For Sale in North Andover, MA
- Homes For Sale in Haverhill, MA
- Homes For Sale in Lowell, MA
- Homes For Sale in Lynn, MA
- Homes For Sale in Marlborough, MA
- Homes For Sale in Pelham, NH

