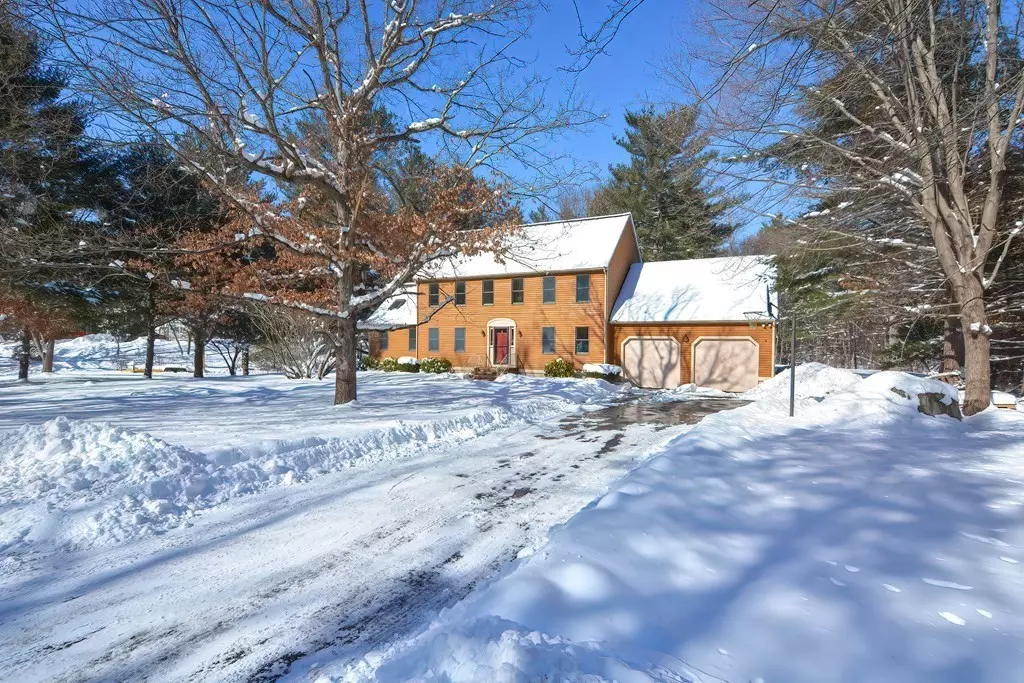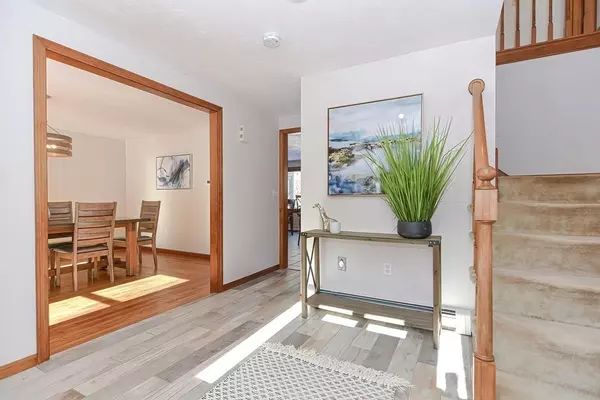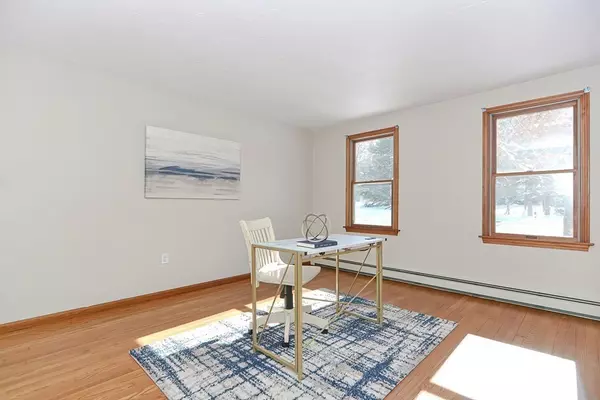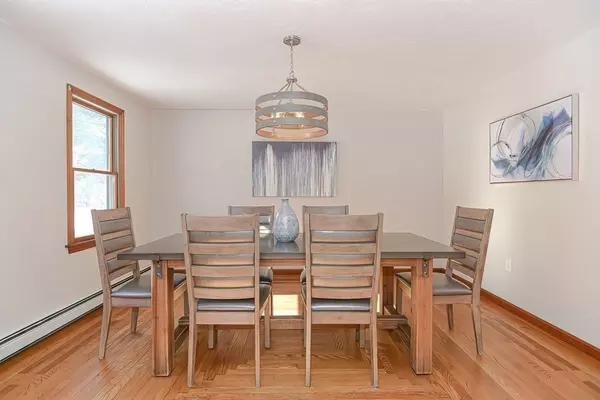$561,000
$539,999
3.9%For more information regarding the value of a property, please contact us for a free consultation.
4 Beds
2.5 Baths
2,349 SqFt
SOLD DATE : 03/31/2021
Key Details
Sold Price $561,000
Property Type Single Family Home
Sub Type Single Family Residence
Listing Status Sold
Purchase Type For Sale
Square Footage 2,349 sqft
Price per Sqft $238
Subdivision Colonial Drive
MLS Listing ID 72784174
Sold Date 03/31/21
Style Colonial
Bedrooms 4
Full Baths 2
Half Baths 1
Year Built 1985
Annual Tax Amount $7,177
Tax Year 2020
Lot Size 0.930 Acres
Acres 0.93
Property Description
Exceptional location combines a quiet & peaceful setting for this 4-bedroom Colonial nestled in one of Mendon’s most desirable neighborhoods. This home features an open floor plan for today’s family, centered by a large kitchen with tiled floors, stainless steel appliances, quartz countertops & breakfast bar that leads to an oversized family room with cathedral ceilings centered by a stunning floor to ceiling fieldstone fireplace. Glass doors lead to a 3-season room, oversized deck with private backyard to enjoy gatherings, swimming, cookouts & campfires. 1st floor includes laundry, dining room & home office. 2nd floor master suite has vaulted ceilings, walk in closet, gorgeous master bath with tiled shower & radiant heat floors. The remaining 3 bedrooms are all a great size & have ample closet space. Finished lower level includes family room, office, gym & media room. Updates include new well pump 2020, roof 2004, renovated baths, stained exterior 2018 & so much more. Welcome home!
Location
State MA
County Worcester
Zoning RES
Direction Providence Rd to Colonial Drive
Rooms
Family Room Skylight, Cathedral Ceiling(s), Ceiling Fan(s), Beamed Ceilings, Flooring - Laminate, Exterior Access, Open Floorplan, Remodeled, Lighting - Overhead
Basement Full, Finished, Bulkhead
Primary Bedroom Level Second
Dining Room Flooring - Hardwood, Lighting - Overhead
Kitchen Flooring - Stone/Ceramic Tile, Window(s) - Bay/Bow/Box, Dining Area, Countertops - Upgraded, Breakfast Bar / Nook, Open Floorplan, Recessed Lighting
Interior
Interior Features Recessed Lighting, Chair Rail, Beadboard, Wainscoting, Exercise Room, Home Office, Media Room, Great Room, Office, High Speed Internet
Heating Baseboard, Oil, Electric
Cooling None
Flooring Tile, Hardwood, Wood Laminate, Engineered Hardwood, Flooring - Laminate, Flooring - Hardwood
Fireplaces Number 1
Fireplaces Type Family Room
Appliance Range, Oven, Dishwasher, Microwave, Countertop Range, Washer, Dryer, Oil Water Heater, Plumbed For Ice Maker, Utility Connections for Electric Range, Utility Connections for Electric Oven, Utility Connections for Electric Dryer
Laundry Washer Hookup
Exterior
Exterior Feature Rain Gutters
Garage Spaces 2.0
Pool Above Ground
Community Features Shopping, Park, Stable(s), Medical Facility, Highway Access, House of Worship, Private School, Public School
Utilities Available for Electric Range, for Electric Oven, for Electric Dryer, Washer Hookup, Icemaker Connection
Roof Type Shingle
Total Parking Spaces 8
Garage Yes
Private Pool true
Building
Lot Description Wooded, Cleared, Level
Foundation Concrete Perimeter
Sewer Private Sewer
Water Private
Schools
Elementary Schools H. P. Clough
Middle Schools Miscoe
High Schools Nipmuc/Bvt
Others
Acceptable Financing Contract
Listing Terms Contract
Read Less Info
Want to know what your home might be worth? Contact us for a FREE valuation!

Our team is ready to help you sell your home for the highest possible price ASAP
Bought with Lynn Rossini • RE/MAX Executive Realty

GET MORE INFORMATION
- Homes For Sale in Merrimac, MA
- Homes For Sale in Andover, MA
- Homes For Sale in Wilmington, MA
- Homes For Sale in Windham, NH
- Homes For Sale in Dracut, MA
- Homes For Sale in Wakefield, MA
- Homes For Sale in Salem, NH
- Homes For Sale in Manchester, NH
- Homes For Sale in Gloucester, MA
- Homes For Sale in Worcester, MA
- Homes For Sale in Concord, NH
- Homes For Sale in Groton, MA
- Homes For Sale in Methuen, MA
- Homes For Sale in Billerica, MA
- Homes For Sale in Plaistow, NH
- Homes For Sale in Franklin, MA
- Homes For Sale in Boston, MA
- Homes For Sale in Tewksbury, MA
- Homes For Sale in Leominster, MA
- Homes For Sale in Melrose, MA
- Homes For Sale in Groveland, MA
- Homes For Sale in Lawrence, MA
- Homes For Sale in Fitchburg, MA
- Homes For Sale in Orange, MA
- Homes For Sale in Brockton, MA
- Homes For Sale in Boxford, MA
- Homes For Sale in North Andover, MA
- Homes For Sale in Haverhill, MA
- Homes For Sale in Lowell, MA
- Homes For Sale in Lynn, MA
- Homes For Sale in Marlborough, MA
- Homes For Sale in Pelham, NH






