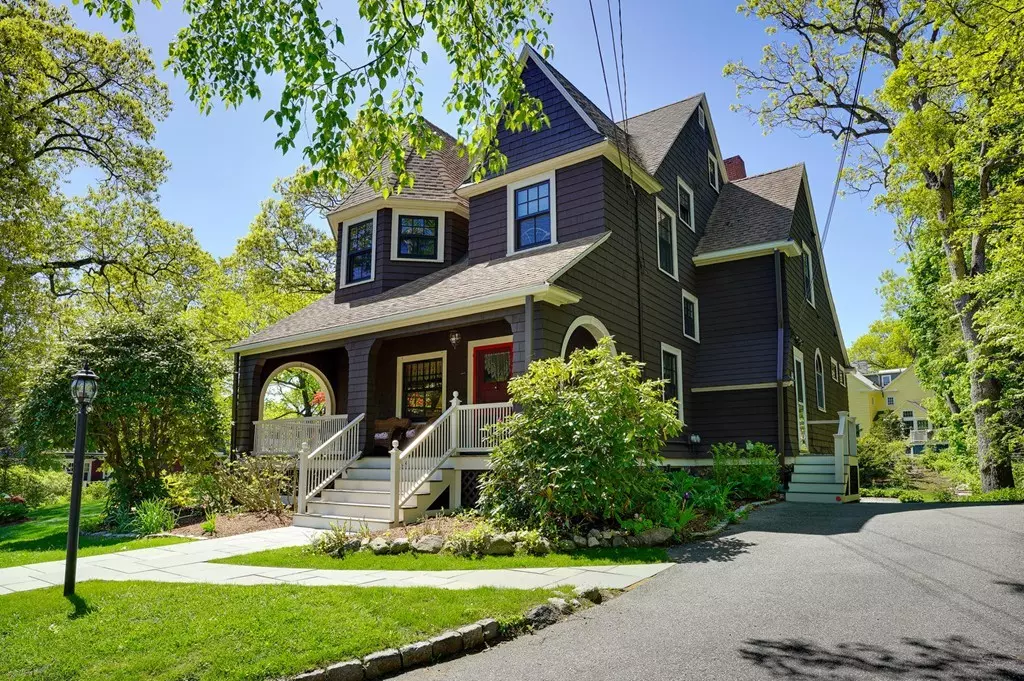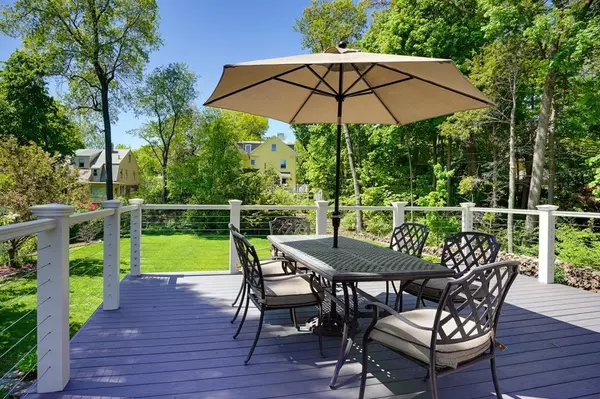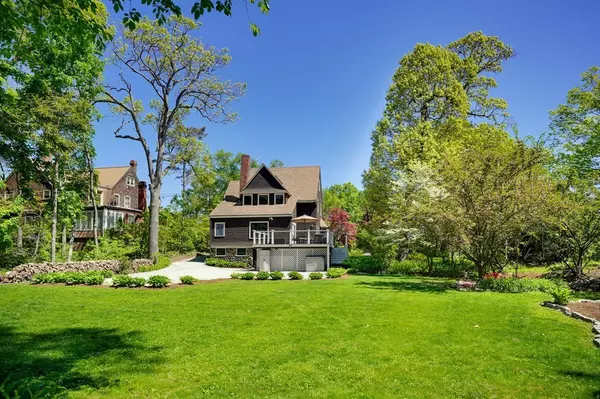$1,361,000
$1,350,000
0.8%For more information regarding the value of a property, please contact us for a free consultation.
4 Beds
2 Baths
2,097 SqFt
SOLD DATE : 12/07/2020
Key Details
Sold Price $1,361,000
Property Type Single Family Home
Sub Type Single Family Residence
Listing Status Sold
Purchase Type For Sale
Square Footage 2,097 sqft
Price per Sqft $649
Subdivision Jason Heights
MLS Listing ID 72662245
Sold Date 12/07/20
Style Victorian
Bedrooms 4
Full Baths 2
Year Built 1925
Annual Tax Amount $15,556
Tax Year 2020
Lot Size 0.440 Acres
Acres 0.44
Property Description
OH 10/18 Cancelled - Offer Accepted. Dreams do come true! Lovingly cared for Home available for the 1st time in over 30 years is now ready for a new owner to start their story here. Instantly appealing and welcoming, sited on a large 19k sf lot, this Home greets you at the covered front porch (a great place for your rocking chair) and draws you into the foyer and its grand staircase to the 2nd floor. 1st floor features a formal living room and dining room with fresh paint, large kitchen with lots of counter space, breakfast bar, bar area, all with granite counters, family room with fireplace, adjoining bath and access to the spacious deck. 2nd floor offers 3 bedrooms and a spacious bath with jetted tub and over sized glass enclosed shower. 3rd floor offers a 4th bedroom and storage closet. This special home has an expansive back and side yard, a paradise for the gardener. Minutes to Center, Spy Pond, Rt 2 and Alewife Station. A truly special Home!
Location
State MA
County Middlesex
Zoning R1
Direction Between Jason and Pleasant
Rooms
Family Room Bathroom - Full, Flooring - Hardwood, French Doors, Exterior Access
Basement Full, Walk-Out Access
Primary Bedroom Level Second
Dining Room Flooring - Hardwood
Kitchen Flooring - Hardwood, Countertops - Stone/Granite/Solid, Wet Bar, Breakfast Bar / Nook, Recessed Lighting, Remodeled
Interior
Heating Baseboard, Natural Gas
Cooling None
Flooring Tile, Hardwood
Fireplaces Number 1
Fireplaces Type Family Room
Appliance Range, Dishwasher, Disposal, Refrigerator, Gas Water Heater, Tank Water Heater, Utility Connections for Gas Range
Exterior
Community Features Public Transportation, Shopping, Park, Bike Path, Conservation Area, Highway Access
Utilities Available for Gas Range
Roof Type Shingle
Total Parking Spaces 6
Garage No
Building
Lot Description Other
Foundation Stone
Sewer Public Sewer
Water Public
Schools
Elementary Schools Bishop
Middle Schools Ottoson
High Schools Ahs
Read Less Info
Want to know what your home might be worth? Contact us for a FREE valuation!

Our team is ready to help you sell your home for the highest possible price ASAP
Bought with Brenda Malatesta • Metro Properties

GET MORE INFORMATION
- Homes For Sale in Merrimac, MA
- Homes For Sale in Andover, MA
- Homes For Sale in Wilmington, MA
- Homes For Sale in Windham, NH
- Homes For Sale in Dracut, MA
- Homes For Sale in Wakefield, MA
- Homes For Sale in Salem, NH
- Homes For Sale in Manchester, NH
- Homes For Sale in Gloucester, MA
- Homes For Sale in Worcester, MA
- Homes For Sale in Concord, NH
- Homes For Sale in Groton, MA
- Homes For Sale in Methuen, MA
- Homes For Sale in Billerica, MA
- Homes For Sale in Plaistow, NH
- Homes For Sale in Franklin, MA
- Homes For Sale in Boston, MA
- Homes For Sale in Tewksbury, MA
- Homes For Sale in Leominster, MA
- Homes For Sale in Melrose, MA
- Homes For Sale in Groveland, MA
- Homes For Sale in Lawrence, MA
- Homes For Sale in Fitchburg, MA
- Homes For Sale in Orange, MA
- Homes For Sale in Brockton, MA
- Homes For Sale in Boxford, MA
- Homes For Sale in North Andover, MA
- Homes For Sale in Haverhill, MA
- Homes For Sale in Lowell, MA
- Homes For Sale in Lynn, MA
- Homes For Sale in Marlborough, MA
- Homes For Sale in Pelham, NH






