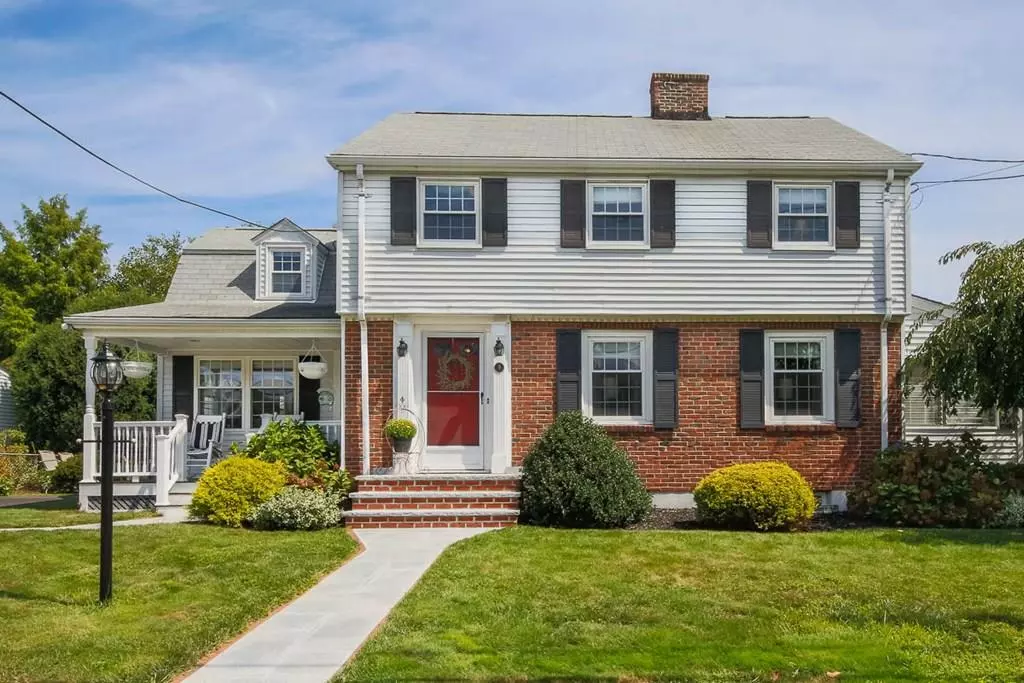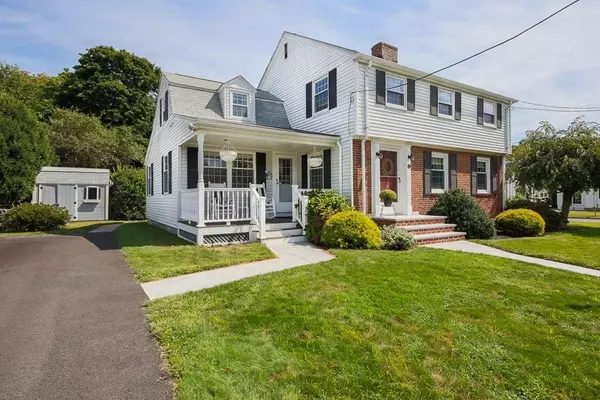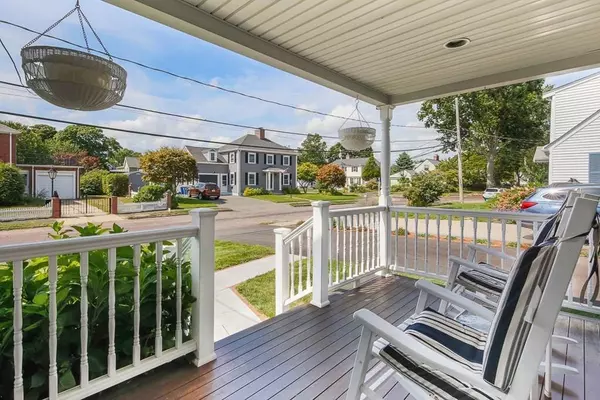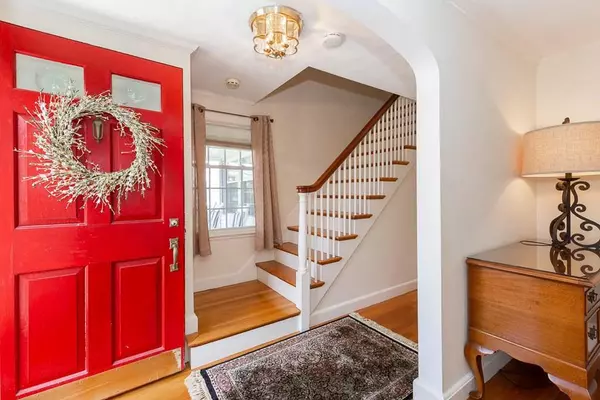$1,050,000
$979,000
7.3%For more information regarding the value of a property, please contact us for a free consultation.
4 Beds
2 Baths
2,080 SqFt
SOLD DATE : 11/13/2020
Key Details
Sold Price $1,050,000
Property Type Single Family Home
Sub Type Single Family Residence
Listing Status Sold
Purchase Type For Sale
Square Footage 2,080 sqft
Price per Sqft $504
Subdivision Kelwyn Manor
MLS Listing ID 72730693
Sold Date 11/13/20
Style Colonial
Bedrooms 4
Full Baths 2
HOA Fees $8/ann
HOA Y/N true
Year Built 1939
Annual Tax Amount $9,371
Tax Year 2020
Lot Size 6,969 Sqft
Acres 0.16
Property Description
Welcome to Kelwyn Manor! Be a part of one of the most desirable neighborhoods in Arlington. Enjoy boating, fishing and neighborhood events held at the private park along the shores of Spy Pond. This well-loved home consists of 10 rooms, 4 bedrooms, 2 baths and a Farmers Porch to relax and enjoy your favorite book or beverage. Special details include crown moldings, distinctive woodwork, and hardwood floors. First floor features a renovated kitchen with stainless appliances, oak cabinets, granite counter tops and recessed lighting which opens to a family room with a full bath. Spacious living room with fireplace and built-in bookcases leads to a sunny heated porch. Formal dining room with corner china cabinet and French doors that open to a stone patio and beautifully landscaped yard. Second floor has 4 bedrooms and a full bath. Bonus room on lower level perfect for a playroom or home office. Outstanding location close to the Capital theater, restaurants, Bike Path, and Alewife "T".
Location
State MA
County Middlesex
Area East Arlington
Zoning R1
Direction Lake St. to Cabot right on Eliot and left on Putnam Rd.
Rooms
Family Room Bathroom - Full, Flooring - Hardwood, Window(s) - Picture, Open Floorplan, Recessed Lighting, Closet - Double
Basement Full, Partially Finished, Walk-Out Access, Interior Entry
Primary Bedroom Level Second
Dining Room Closet/Cabinets - Custom Built, Flooring - Hardwood, French Doors, Chair Rail, Crown Molding
Kitchen Flooring - Stone/Ceramic Tile, Countertops - Stone/Granite/Solid, Kitchen Island, Cabinets - Upgraded, Open Floorplan, Recessed Lighting, Stainless Steel Appliances
Interior
Interior Features Play Room, Sun Room
Heating Forced Air, Natural Gas
Cooling Central Air
Flooring Carpet, Hardwood, Stone / Slate, Flooring - Wall to Wall Carpet, Flooring - Stone/Ceramic Tile
Fireplaces Number 1
Fireplaces Type Living Room
Appliance Range, Dishwasher, Disposal, Microwave, Refrigerator, Gas Water Heater, Utility Connections for Gas Range, Utility Connections for Gas Dryer, Utility Connections for Electric Dryer
Laundry In Basement, Washer Hookup
Exterior
Exterior Feature Rain Gutters, Storage
Community Features Public Transportation, Shopping, Park, Bike Path, Highway Access, Public School, T-Station
Utilities Available for Gas Range, for Gas Dryer, for Electric Dryer, Washer Hookup
Roof Type Shingle
Total Parking Spaces 2
Garage No
Building
Lot Description Corner Lot, Level
Foundation Block
Sewer Public Sewer
Water Public
Schools
Elementary Schools Hardy
Middle Schools Ottoson
High Schools Arlington High
Read Less Info
Want to know what your home might be worth? Contact us for a FREE valuation!

Our team is ready to help you sell your home for the highest possible price ASAP
Bought with Max Dublin • Gibson Sotheby's International Realty

GET MORE INFORMATION
- Homes For Sale in Merrimac, MA
- Homes For Sale in Andover, MA
- Homes For Sale in Wilmington, MA
- Homes For Sale in Windham, NH
- Homes For Sale in Dracut, MA
- Homes For Sale in Wakefield, MA
- Homes For Sale in Salem, NH
- Homes For Sale in Manchester, NH
- Homes For Sale in Gloucester, MA
- Homes For Sale in Worcester, MA
- Homes For Sale in Concord, NH
- Homes For Sale in Groton, MA
- Homes For Sale in Methuen, MA
- Homes For Sale in Billerica, MA
- Homes For Sale in Plaistow, NH
- Homes For Sale in Franklin, MA
- Homes For Sale in Boston, MA
- Homes For Sale in Tewksbury, MA
- Homes For Sale in Leominster, MA
- Homes For Sale in Melrose, MA
- Homes For Sale in Groveland, MA
- Homes For Sale in Lawrence, MA
- Homes For Sale in Fitchburg, MA
- Homes For Sale in Orange, MA
- Homes For Sale in Brockton, MA
- Homes For Sale in Boxford, MA
- Homes For Sale in North Andover, MA
- Homes For Sale in Haverhill, MA
- Homes For Sale in Lowell, MA
- Homes For Sale in Lynn, MA
- Homes For Sale in Marlborough, MA
- Homes For Sale in Pelham, NH






