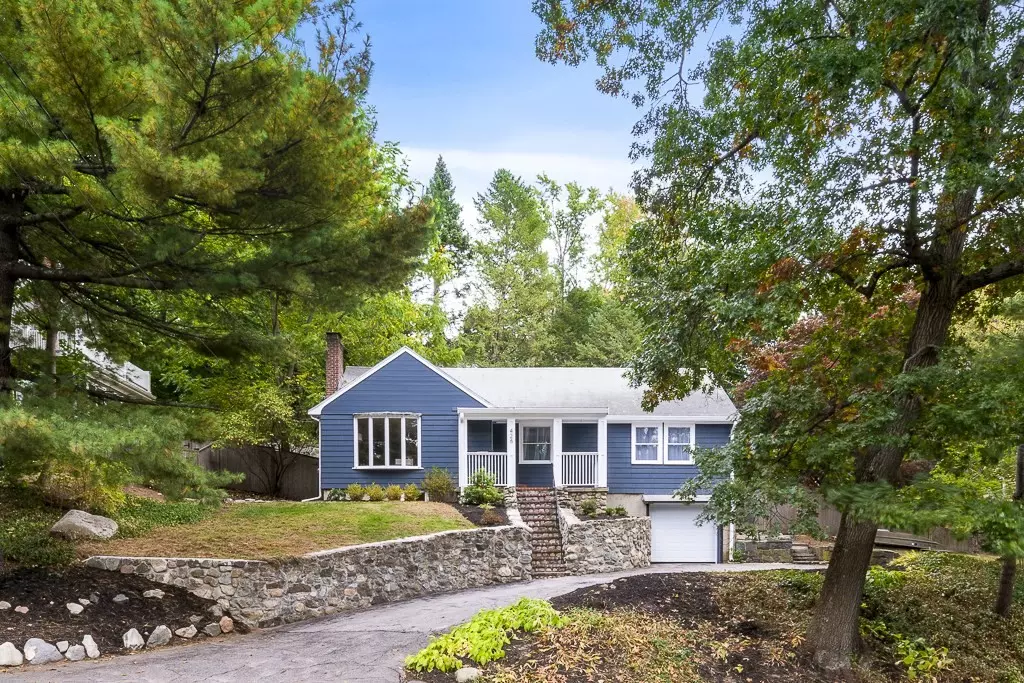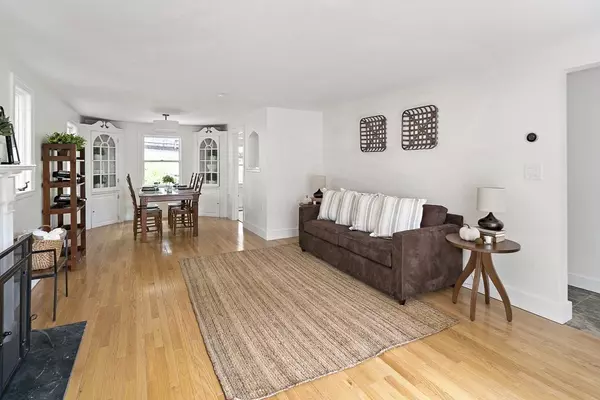$810,000
$699,000
15.9%For more information regarding the value of a property, please contact us for a free consultation.
3 Beds
1.5 Baths
1,923 SqFt
SOLD DATE : 10/28/2020
Key Details
Sold Price $810,000
Property Type Single Family Home
Sub Type Single Family Residence
Listing Status Sold
Purchase Type For Sale
Square Footage 1,923 sqft
Price per Sqft $421
Subdivision East Hill
MLS Listing ID 72736035
Sold Date 10/28/20
Style Cape, Ranch
Bedrooms 3
Full Baths 1
Half Baths 1
HOA Y/N false
Year Built 1950
Annual Tax Amount $8,835
Tax Year 2020
Lot Size 10,018 Sqft
Acres 0.23
Property Description
Offers due Tuesday October 6 at 12:00. Allow 24 hours for a reply. Tucked away among sun-dappled trees in Winchester’s coveted East Side neighborhood and walking distance to schools, playing fields, shops, restaurants, town libarary, Middlesex Fells,Commuter Rail, and more. Open floor plan beckons you to view spectacular sunsets, curl up with a crackling fire, host memorable dinners amidst gleaming hardwood floors, a bay window, a stone-hearthed fireplace and built-in hutches. A cheerful eat-in kitchen boasts gas cooking, stainless steel appliances, plentiful cabinets and quartz countertops. BONUS second floor perfect for virtual learning and Zoom calls. Hang out or workout in the heated finished basement, leading to the second bathroom, tool area, attached garage. Private, spacious fenced-in backyard complete with oversized blue granite patio, specialty trees and organic garden beds. MANY recent upgrades including lighting, flooring, painting, countertops and more
Location
State MA
County Middlesex
Area Wedgemere
Zoning RDB
Direction Across from Winchester Music School near Sargent Road.
Rooms
Family Room Flooring - Laminate, Exterior Access, Lighting - Overhead
Basement Full, Partially Finished, Garage Access
Primary Bedroom Level First
Dining Room Closet/Cabinets - Custom Built, Flooring - Laminate
Kitchen Flooring - Vinyl
Interior
Interior Features Lighting - Overhead, Mud Room, Exercise Room, Office, Study
Heating Electric Baseboard, Radiant, Natural Gas
Cooling Wall Unit(s)
Flooring Wood, Carpet, Stone / Slate, Wood Laminate, Flooring - Stone/Ceramic Tile, Flooring - Laminate
Fireplaces Number 1
Fireplaces Type Living Room
Appliance Range, Dishwasher, Microwave, Washer, Dryer, Gas Water Heater, Plumbed For Ice Maker, Utility Connections for Gas Range, Utility Connections for Gas Dryer
Laundry In Basement, Washer Hookup
Exterior
Exterior Feature Rain Gutters, Fruit Trees, Garden, Stone Wall
Garage Spaces 1.0
Fence Fenced
Community Features Public Transportation, Shopping, Pool, Tennis Court(s), Park, Walk/Jog Trails, Golf, Medical Facility, Bike Path, Conservation Area, Highway Access, House of Worship, Private School, Public School, T-Station, University, Sidewalks
Utilities Available for Gas Range, for Gas Dryer, Washer Hookup, Icemaker Connection
Roof Type Shingle
Total Parking Spaces 4
Garage Yes
Building
Lot Description Gentle Sloping
Foundation Concrete Perimeter
Sewer Public Sewer
Water Public
Schools
Elementary Schools Lincoln
Middle Schools Mccall
High Schools Whs
Others
Senior Community false
Acceptable Financing Contract
Listing Terms Contract
Read Less Info
Want to know what your home might be worth? Contact us for a FREE valuation!

Our team is ready to help you sell your home for the highest possible price ASAP
Bought with Irina Spiegel • Benoit Real Estate Group ,LLC

GET MORE INFORMATION
- Homes For Sale in Merrimac, MA
- Homes For Sale in Andover, MA
- Homes For Sale in Wilmington, MA
- Homes For Sale in Windham, NH
- Homes For Sale in Dracut, MA
- Homes For Sale in Wakefield, MA
- Homes For Sale in Salem, NH
- Homes For Sale in Manchester, NH
- Homes For Sale in Gloucester, MA
- Homes For Sale in Worcester, MA
- Homes For Sale in Concord, NH
- Homes For Sale in Groton, MA
- Homes For Sale in Methuen, MA
- Homes For Sale in Billerica, MA
- Homes For Sale in Plaistow, NH
- Homes For Sale in Franklin, MA
- Homes For Sale in Boston, MA
- Homes For Sale in Tewksbury, MA
- Homes For Sale in Leominster, MA
- Homes For Sale in Melrose, MA
- Homes For Sale in Groveland, MA
- Homes For Sale in Lawrence, MA
- Homes For Sale in Fitchburg, MA
- Homes For Sale in Orange, MA
- Homes For Sale in Brockton, MA
- Homes For Sale in Boxford, MA
- Homes For Sale in North Andover, MA
- Homes For Sale in Haverhill, MA
- Homes For Sale in Lowell, MA
- Homes For Sale in Lynn, MA
- Homes For Sale in Marlborough, MA
- Homes For Sale in Pelham, NH






