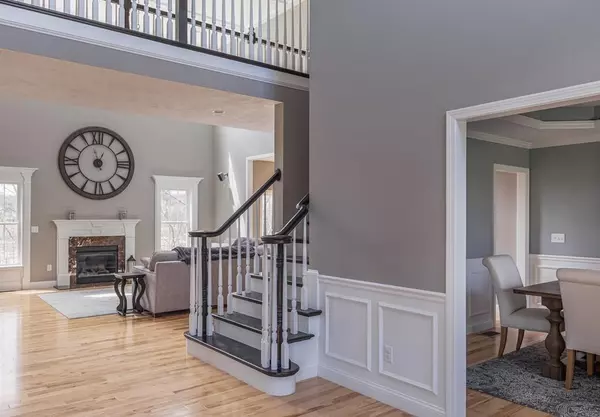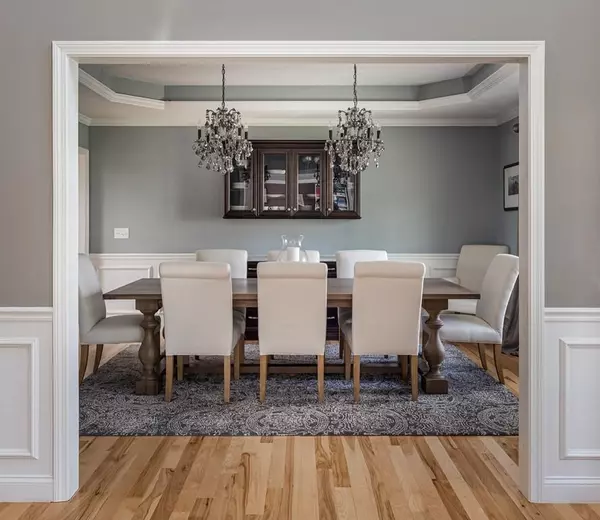$760,000
$769,900
1.3%For more information regarding the value of a property, please contact us for a free consultation.
4 Beds
4 Baths
4,780 SqFt
SOLD DATE : 08/21/2020
Key Details
Sold Price $760,000
Property Type Single Family Home
Sub Type Single Family Residence
Listing Status Sold
Purchase Type For Sale
Square Footage 4,780 sqft
Price per Sqft $158
Subdivision High Point Estates
MLS Listing ID 72649326
Sold Date 08/21/20
Style Colonial
Bedrooms 4
Full Baths 3
Half Baths 2
HOA Y/N false
Year Built 2015
Annual Tax Amount $11,486
Tax Year 2020
Lot Size 0.710 Acres
Acres 0.71
Property Description
Wow- a real stunner! Better than new construction, this home has every upgrade you could ever dream of! The farmers porch and grand foyer invite you to take your shoes off and stay awhile. The interior design of this home is impeccable. From the paint choices to the fixtures to the builder upgrades and the improved floorplan, this home is like nothing else in the neighborhood. Master bedroom is of grand stature with tray ceiling, double closets, sitting room, oversized master bath with walk in tiled shower, separate jacuzzi tub, toilet room, linen closet and two sinks. Guest bedroom has attached full bath. Two additional large bedrooms share single full hall bath. The second floor catwalk overlooks the living room for an open and airy feel. First floor has dining room, playroom, office, living room, kitchen, laundry, & half bath. The custom finished, walk out basement with playroom, family room, half bath and nearly complete kitchen is the cherry on top! Minutes to I90, 495, Rt9, train
Location
State MA
County Worcester
Area North Grafton
Zoning R4
Direction Old Westboro Road to Adams Road to High Point
Rooms
Family Room Cathedral Ceiling(s), Coffered Ceiling(s), Flooring - Hardwood, Window(s) - Picture, Open Floorplan
Basement Full, Partially Finished, Walk-Out Access, Radon Remediation System
Primary Bedroom Level Second
Dining Room Flooring - Hardwood, Wainscoting
Kitchen Flooring - Hardwood, Dining Area, Countertops - Stone/Granite/Solid, Kitchen Island, Breakfast Bar / Nook, Deck - Exterior, Open Floorplan, Recessed Lighting, Slider, Stainless Steel Appliances, Gas Stove, Lighting - Pendant
Interior
Interior Features Bathroom - Full, Bathroom - With Tub & Shower, Bathroom - Half, Countertops - Stone/Granite/Solid, Lighting - Overhead, Ceiling - Coffered, Closet, Closet/Cabinets - Custom Built, Kitchen Island, Wet bar, Open Floor Plan, Recessed Lighting, Bathroom, Home Office, Bonus Room, Media Room
Heating Forced Air, Propane, Fireplace
Cooling Central Air
Flooring Tile, Carpet, Hardwood, Stone / Slate, Flooring - Stone/Ceramic Tile, Flooring - Hardwood
Fireplaces Number 2
Fireplaces Type Family Room
Appliance Oven, Dishwasher, Countertop Range, Refrigerator, Second Dishwasher, Wine Cooler, Electric Water Heater, Utility Connections for Electric Dryer
Laundry Flooring - Stone/Ceramic Tile, Main Level, Electric Dryer Hookup, Washer Hookup, First Floor
Exterior
Exterior Feature Rain Gutters, Professional Landscaping, Sprinkler System
Garage Spaces 3.0
Community Features Golf, Conservation Area, Highway Access, Private School, Public School, T-Station, University
Utilities Available for Electric Dryer
Roof Type Shingle
Total Parking Spaces 6
Garage Yes
Building
Lot Description Corner Lot, Underground Storage Tank, Marsh, Sloped
Foundation Concrete Perimeter
Sewer Private Sewer
Water Public
Read Less Info
Want to know what your home might be worth? Contact us for a FREE valuation!

Our team is ready to help you sell your home for the highest possible price ASAP
Bought with Robert Smith • Mathieu Newton Sotheby's International Realty

GET MORE INFORMATION
- Homes For Sale in Merrimac, MA
- Homes For Sale in Andover, MA
- Homes For Sale in Wilmington, MA
- Homes For Sale in Windham, NH
- Homes For Sale in Dracut, MA
- Homes For Sale in Wakefield, MA
- Homes For Sale in Salem, NH
- Homes For Sale in Manchester, NH
- Homes For Sale in Gloucester, MA
- Homes For Sale in Worcester, MA
- Homes For Sale in Concord, NH
- Homes For Sale in Groton, MA
- Homes For Sale in Methuen, MA
- Homes For Sale in Billerica, MA
- Homes For Sale in Plaistow, NH
- Homes For Sale in Franklin, MA
- Homes For Sale in Boston, MA
- Homes For Sale in Tewksbury, MA
- Homes For Sale in Leominster, MA
- Homes For Sale in Melrose, MA
- Homes For Sale in Groveland, MA
- Homes For Sale in Lawrence, MA
- Homes For Sale in Fitchburg, MA
- Homes For Sale in Orange, MA
- Homes For Sale in Brockton, MA
- Homes For Sale in Boxford, MA
- Homes For Sale in North Andover, MA
- Homes For Sale in Haverhill, MA
- Homes For Sale in Lowell, MA
- Homes For Sale in Lynn, MA
- Homes For Sale in Marlborough, MA
- Homes For Sale in Pelham, NH






