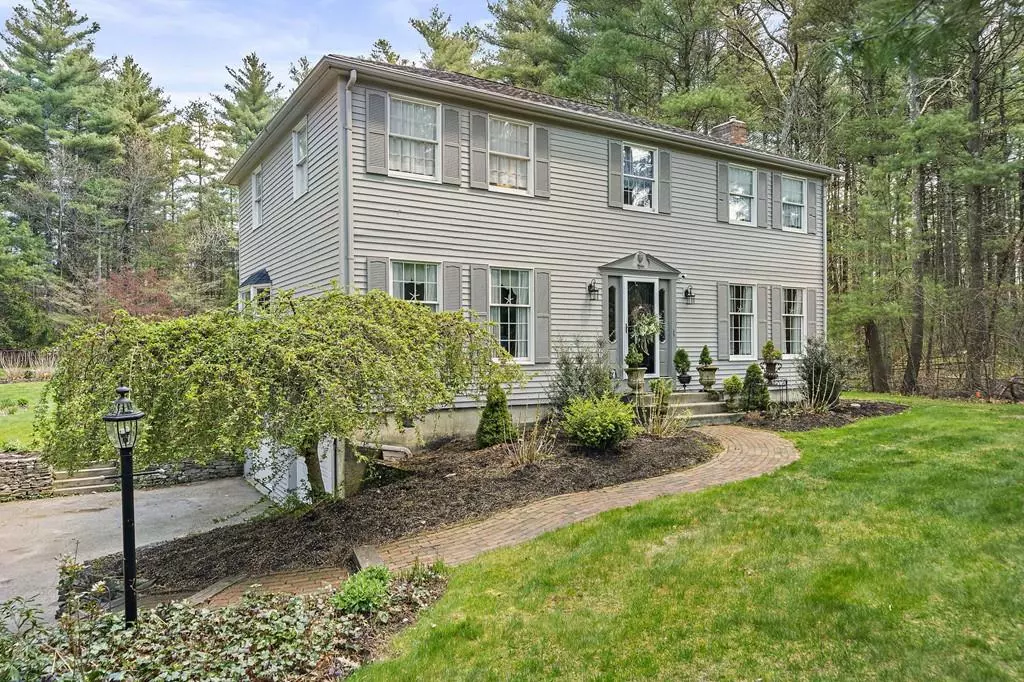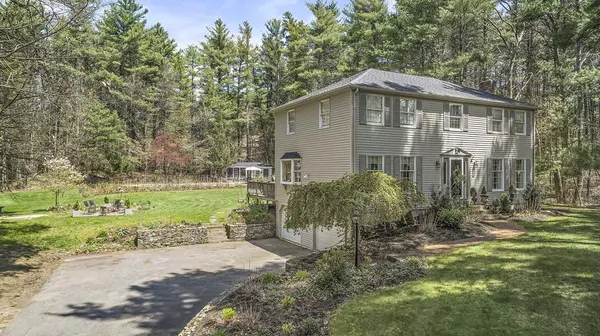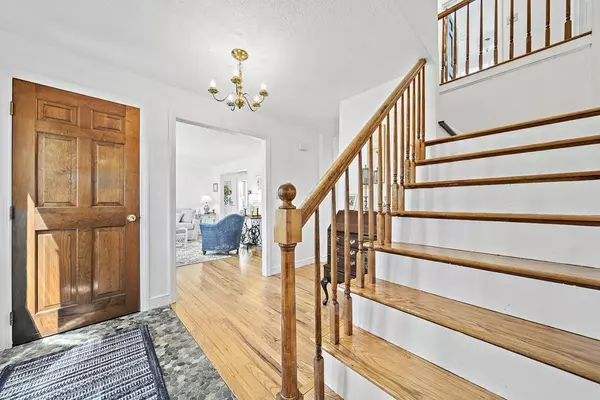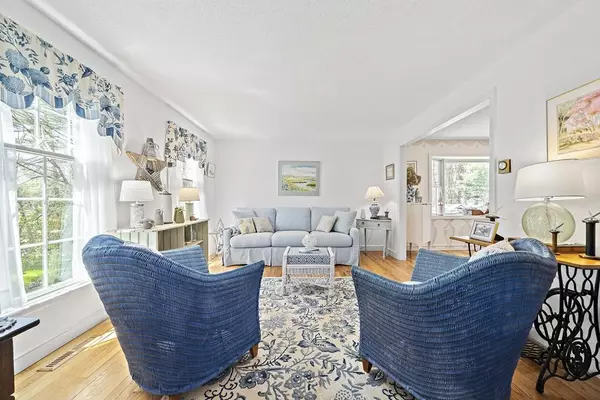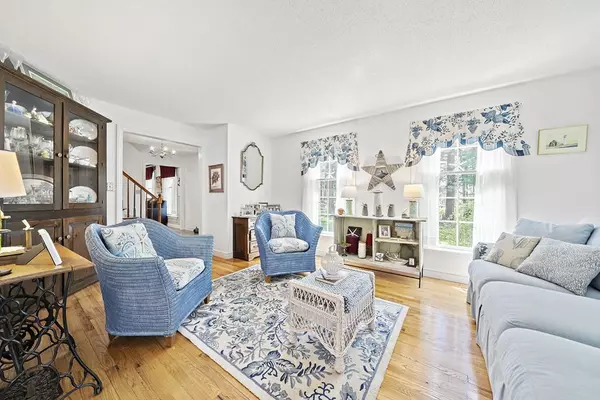$670,000
$659,900
1.5%For more information regarding the value of a property, please contact us for a free consultation.
4 Beds
2.5 Baths
3,580 SqFt
SOLD DATE : 08/05/2020
Key Details
Sold Price $670,000
Property Type Single Family Home
Sub Type Single Family Residence
Listing Status Sold
Purchase Type For Sale
Square Footage 3,580 sqft
Price per Sqft $187
Subdivision Country Club Estates
MLS Listing ID 72652307
Sold Date 08/05/20
Style Colonial
Bedrooms 4
Full Baths 2
Half Baths 1
HOA Y/N false
Year Built 1976
Annual Tax Amount $8,484
Tax Year 2020
Lot Size 1.210 Acres
Acres 1.21
Property Description
Location, location,location! Absolutely fabulous 11 room home in sought after Country Club Estates. Set on an acre plus private lot at the end of a cul-de-sac. This well maintained, beautiful home boasts a sundrenched custom white kitchen, formal living room, entertaining size dining room, a handsome stone fireplaced family room and stunning vaulted great room overlooking an expansive backyard featuring an inground pool, cabana and screen house, basketball court, multiple patios, and gorgeous gardens. A yard perfect for play, entertaing and summer "staycations"! The second floor has 4 bedrooms including a front to back master suite with bath and walk in closet as well as 3 more generously sized bedrooms with lots of closet space and a family bath with Jacuzzi. The basement features 2 finished rooms with an exercise area and home office. Gleaming hardwood floors are throughout most of the home as well lots of other wonderful features. This is truly a property not to be missed.
Location
State MA
County Norfolk
Zoning Res
Direction Use GPS
Rooms
Family Room Beamed Ceilings, Flooring - Hardwood, Recessed Lighting
Basement Finished
Primary Bedroom Level Second
Dining Room Flooring - Hardwood, Window(s) - Bay/Bow/Box
Kitchen Flooring - Hardwood, Cabinets - Upgraded, Open Floorplan, Recessed Lighting
Interior
Interior Features Ceiling - Cathedral, Recessed Lighting, Office, Great Room, Exercise Room
Heating Heat Pump, Electric, ENERGY STAR Qualified Equipment
Cooling Central Air, ENERGY STAR Qualified Equipment
Flooring Tile, Hardwood, Flooring - Wood
Fireplaces Number 1
Fireplaces Type Family Room
Appliance Range, Dishwasher, Microwave, Refrigerator
Laundry In Basement
Exterior
Exterior Feature Storage, Professional Landscaping, Sprinkler System, Decorative Lighting, Garden
Garage Spaces 2.0
Fence Fenced
Pool Pool - Inground Heated
Community Features Public Transportation, Shopping, Park, Walk/Jog Trails, Golf, Medical Facility, Highway Access, Private School, Public School, T-Station
Roof Type Shingle
Total Parking Spaces 6
Garage Yes
Private Pool true
Building
Lot Description Cul-De-Sac, Wooded, Level
Foundation Concrete Perimeter
Sewer Private Sewer
Water Public
Schools
Elementary Schools Taylor
Middle Schools Ahern
High Schools Foxboro
Read Less Info
Want to know what your home might be worth? Contact us for a FREE valuation!

Our team is ready to help you sell your home for the highest possible price ASAP
Bought with Elise Pansey • Century 21 Butterman & Kryston, Inc.

GET MORE INFORMATION
- Homes For Sale in Merrimac, MA
- Homes For Sale in Andover, MA
- Homes For Sale in Wilmington, MA
- Homes For Sale in Windham, NH
- Homes For Sale in Dracut, MA
- Homes For Sale in Wakefield, MA
- Homes For Sale in Salem, NH
- Homes For Sale in Manchester, NH
- Homes For Sale in Gloucester, MA
- Homes For Sale in Worcester, MA
- Homes For Sale in Concord, NH
- Homes For Sale in Groton, MA
- Homes For Sale in Methuen, MA
- Homes For Sale in Billerica, MA
- Homes For Sale in Plaistow, NH
- Homes For Sale in Franklin, MA
- Homes For Sale in Boston, MA
- Homes For Sale in Tewksbury, MA
- Homes For Sale in Leominster, MA
- Homes For Sale in Melrose, MA
- Homes For Sale in Groveland, MA
- Homes For Sale in Lawrence, MA
- Homes For Sale in Fitchburg, MA
- Homes For Sale in Orange, MA
- Homes For Sale in Brockton, MA
- Homes For Sale in Boxford, MA
- Homes For Sale in North Andover, MA
- Homes For Sale in Haverhill, MA
- Homes For Sale in Lowell, MA
- Homes For Sale in Lynn, MA
- Homes For Sale in Marlborough, MA
- Homes For Sale in Pelham, NH

