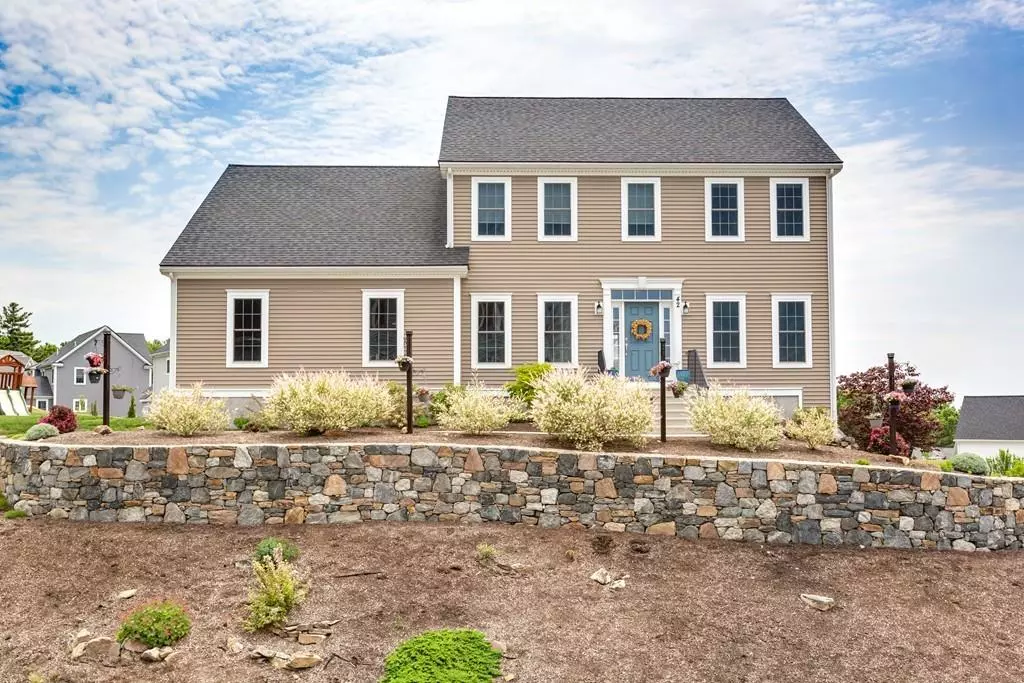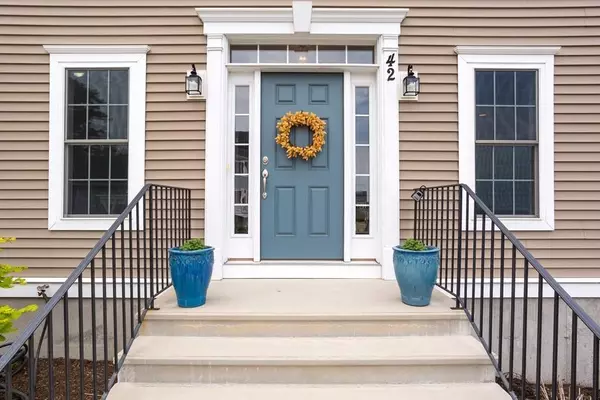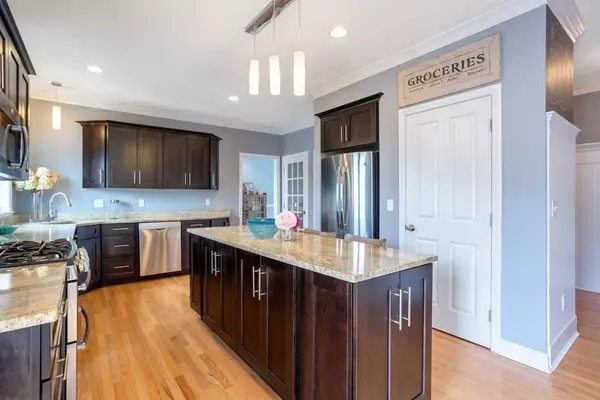$560,000
$585,000
4.3%For more information regarding the value of a property, please contact us for a free consultation.
4 Beds
3.5 Baths
2,432 SqFt
SOLD DATE : 08/14/2020
Key Details
Sold Price $560,000
Property Type Single Family Home
Sub Type Single Family Residence
Listing Status Sold
Purchase Type For Sale
Square Footage 2,432 sqft
Price per Sqft $230
Subdivision High Point Estates
MLS Listing ID 72670636
Sold Date 08/14/20
Style Colonial
Bedrooms 4
Full Baths 3
Half Baths 1
Year Built 2013
Annual Tax Amount $9,192
Tax Year 2020
Lot Size 0.500 Acres
Acres 0.5
Property Description
Fantastic opportunity to own this stunning young resale in North Grafton's High Point Estates neighborhood. Step thru the front door into the bright, open front to back living/dining room. The adjacent gorgeous kitchen with upgraded cabinetry, granite counters, large island & stainless appliances opens to spacious family room with gas fireplace - perfect for hosting family & friends. Step out onto the expansive deck, easily shaded by two custom motorized awnings. The distant scenic views from this home are impressive. Rounding out the first floor is a mudroom & laundry area, 1/2 bath, & home office with custom built-ins. The second floor offers a large master bedroom, oversized walk-in closet, with ample additional storage space, an elegant master bathroom, three additional bedrooms & full bathroom. Beautiful, bright custom finished walkout basement, with separate play area, bonus room, & full bathroom. Very convenient to commuter rail & major routes. Welcome Home!
Location
State MA
County Worcester
Zoning R4
Direction Adams Road to High Point Drive
Rooms
Family Room Ceiling Fan(s), Flooring - Hardwood, Open Floorplan
Basement Full, Finished, Walk-Out Access, Interior Entry, Radon Remediation System
Primary Bedroom Level Second
Dining Room Flooring - Hardwood
Kitchen Flooring - Hardwood, Pantry, Countertops - Stone/Granite/Solid, Kitchen Island, Open Floorplan, Stainless Steel Appliances
Interior
Interior Features Closet/Cabinets - Custom Built, Bathroom - Full, Bathroom - With Shower Stall, Office, Play Room, Bathroom
Heating Forced Air, Propane
Cooling Central Air
Flooring Wood, Tile, Carpet, Hardwood, Engineered Hardwood, Flooring - Hardwood, Flooring - Wood
Fireplaces Number 1
Fireplaces Type Family Room
Appliance Range, Dishwasher, Microwave, Washer, Dryer, Propane Water Heater, Tank Water Heater, Utility Connections for Gas Range, Utility Connections for Electric Dryer
Laundry First Floor, Washer Hookup
Exterior
Exterior Feature Rain Gutters, Professional Landscaping
Garage Spaces 2.0
Community Features Public Transportation, Shopping, Walk/Jog Trails, Golf, Conservation Area, Highway Access, Public School, T-Station
Utilities Available for Gas Range, for Electric Dryer, Washer Hookup
Roof Type Shingle
Total Parking Spaces 4
Garage Yes
Building
Lot Description Corner Lot, Sloped
Foundation Concrete Perimeter
Sewer Private Sewer
Water Public
Schools
Elementary Schools North Grafton
Middle Schools Grafton Middle
High Schools Grafton High
Others
Senior Community false
Acceptable Financing Contract
Listing Terms Contract
Read Less Info
Want to know what your home might be worth? Contact us for a FREE valuation!

Our team is ready to help you sell your home for the highest possible price ASAP
Bought with Sumathi Narayanan • Sumathi Narayanan Realty LLC

GET MORE INFORMATION
- Homes For Sale in Merrimac, MA
- Homes For Sale in Andover, MA
- Homes For Sale in Wilmington, MA
- Homes For Sale in Windham, NH
- Homes For Sale in Dracut, MA
- Homes For Sale in Wakefield, MA
- Homes For Sale in Salem, NH
- Homes For Sale in Manchester, NH
- Homes For Sale in Gloucester, MA
- Homes For Sale in Worcester, MA
- Homes For Sale in Concord, NH
- Homes For Sale in Groton, MA
- Homes For Sale in Methuen, MA
- Homes For Sale in Billerica, MA
- Homes For Sale in Plaistow, NH
- Homes For Sale in Franklin, MA
- Homes For Sale in Boston, MA
- Homes For Sale in Tewksbury, MA
- Homes For Sale in Leominster, MA
- Homes For Sale in Melrose, MA
- Homes For Sale in Groveland, MA
- Homes For Sale in Lawrence, MA
- Homes For Sale in Fitchburg, MA
- Homes For Sale in Orange, MA
- Homes For Sale in Brockton, MA
- Homes For Sale in Boxford, MA
- Homes For Sale in North Andover, MA
- Homes For Sale in Haverhill, MA
- Homes For Sale in Lowell, MA
- Homes For Sale in Lynn, MA
- Homes For Sale in Marlborough, MA
- Homes For Sale in Pelham, NH






